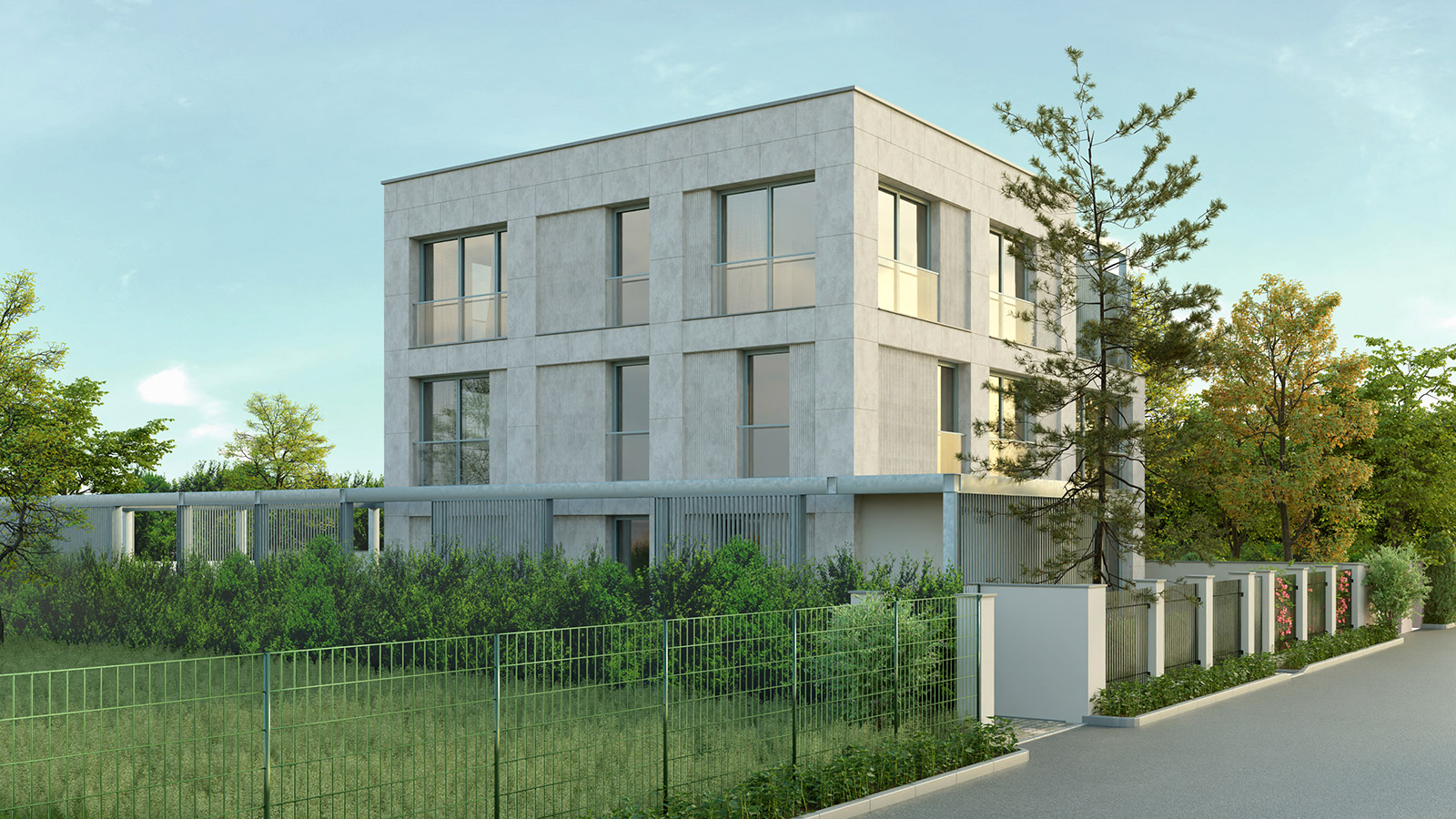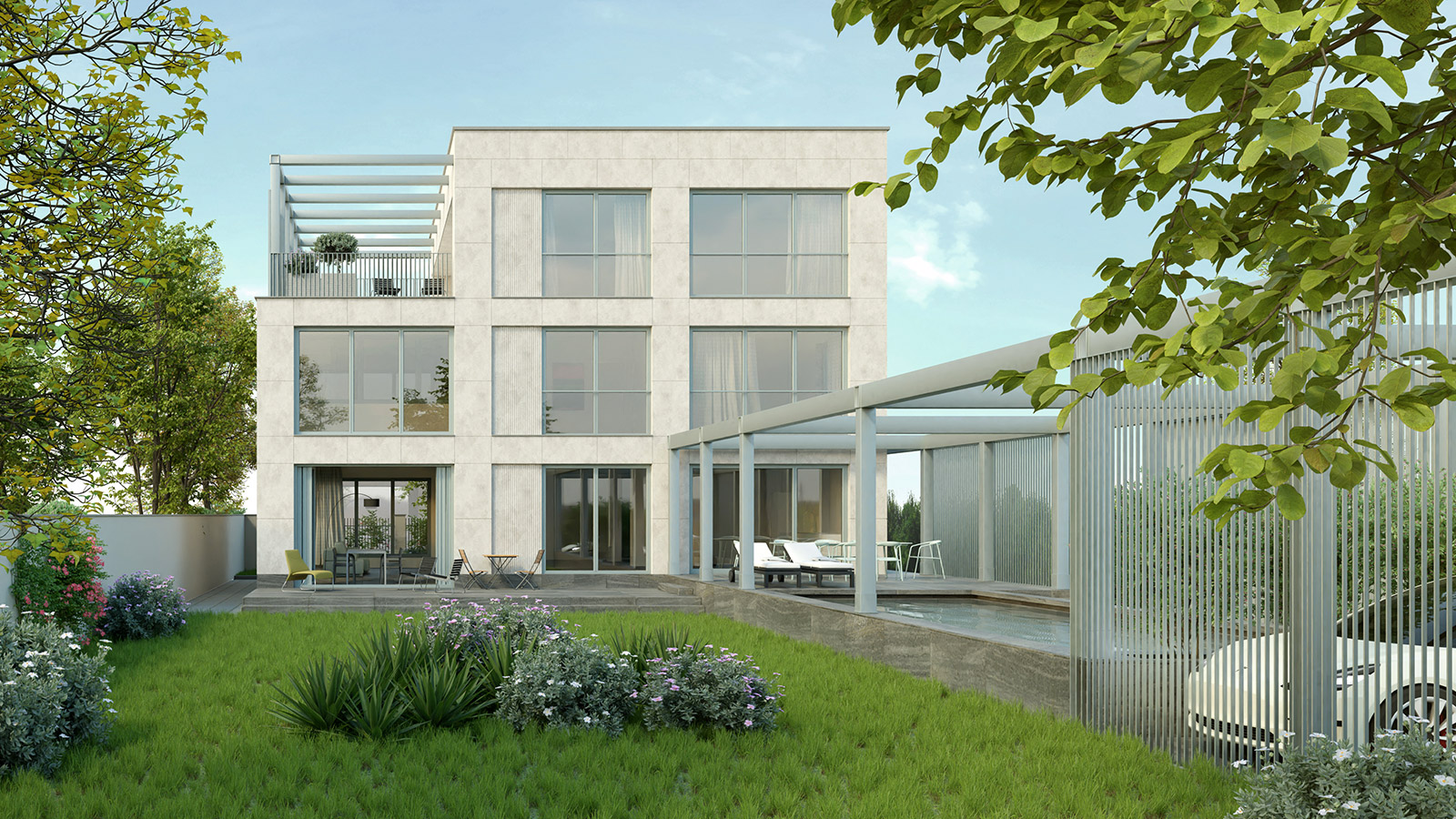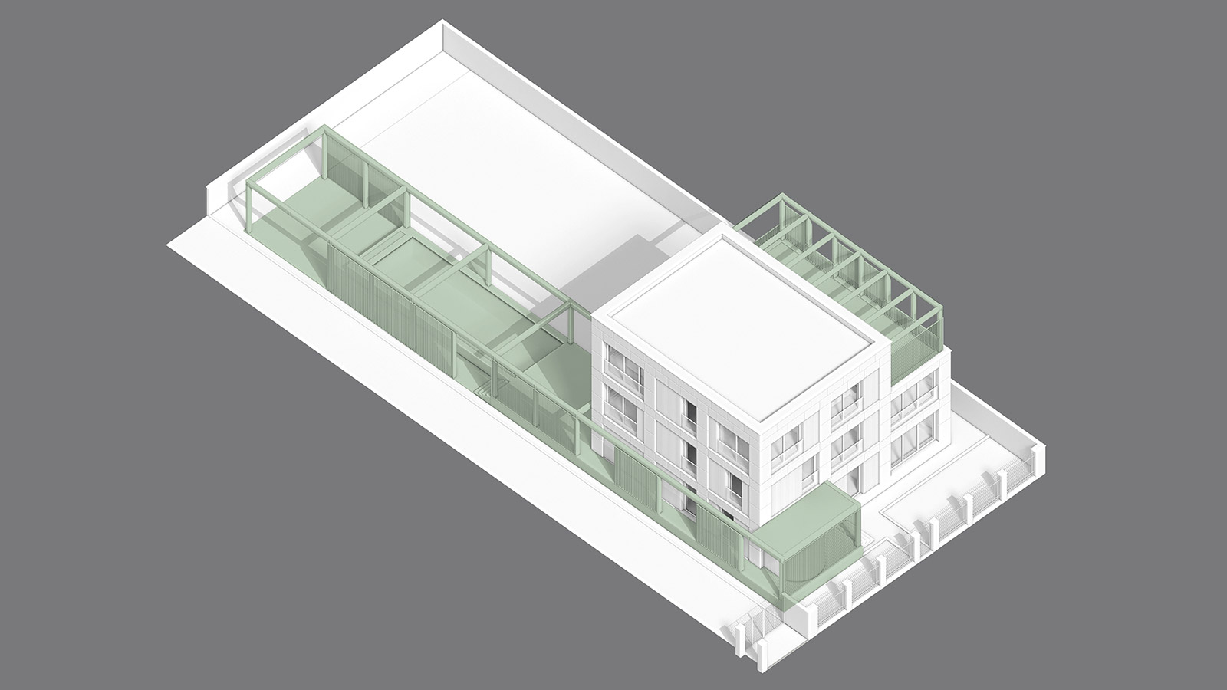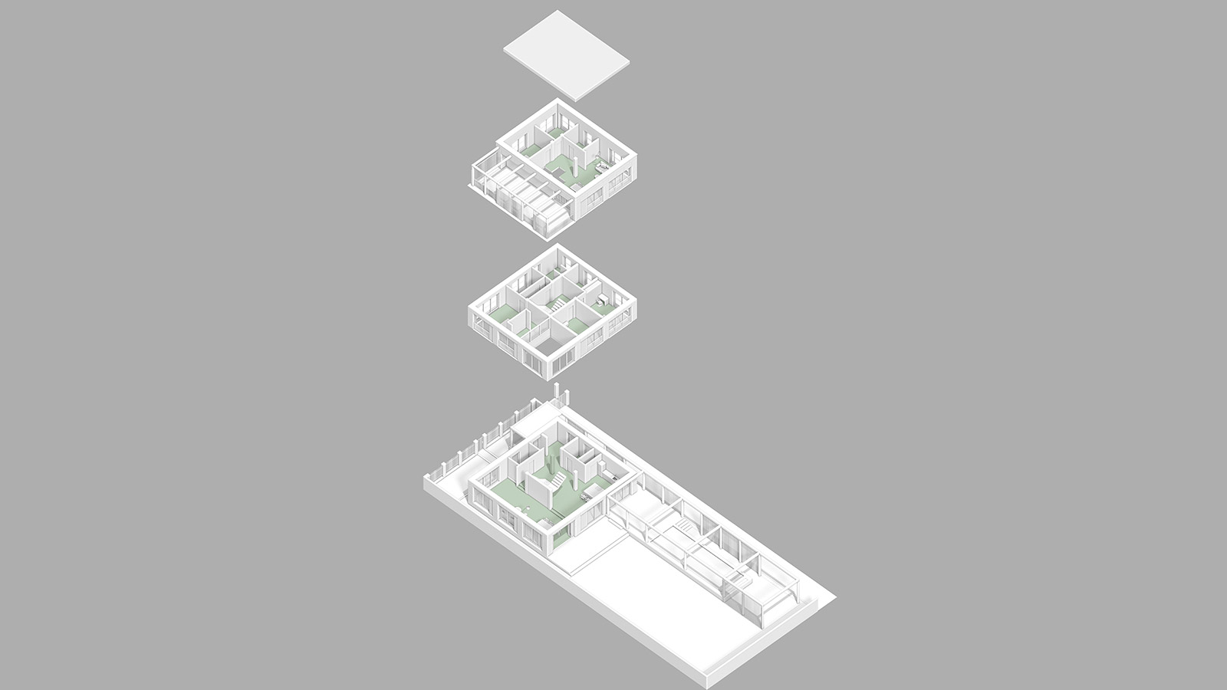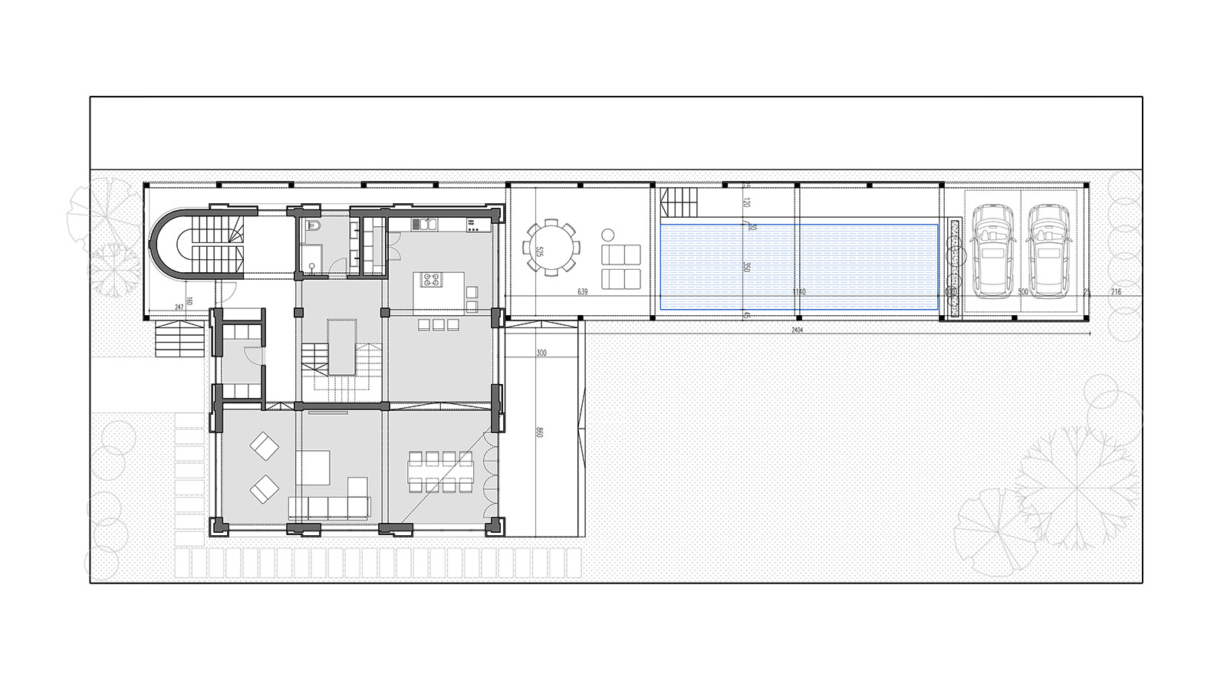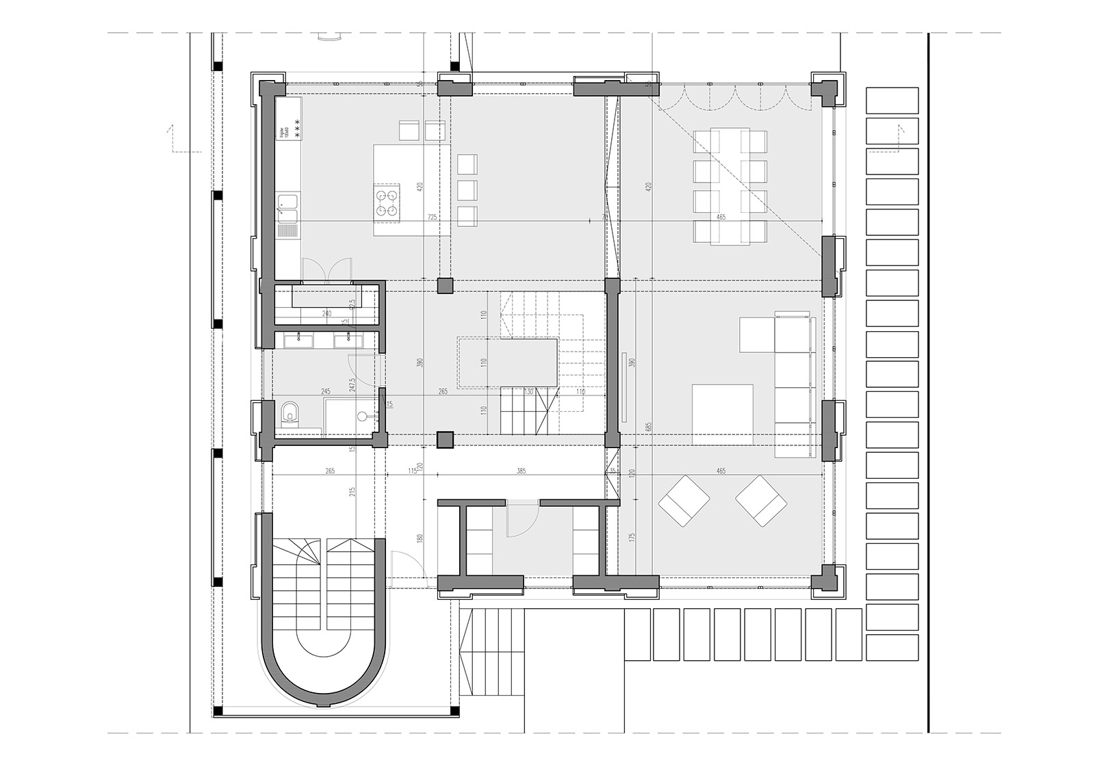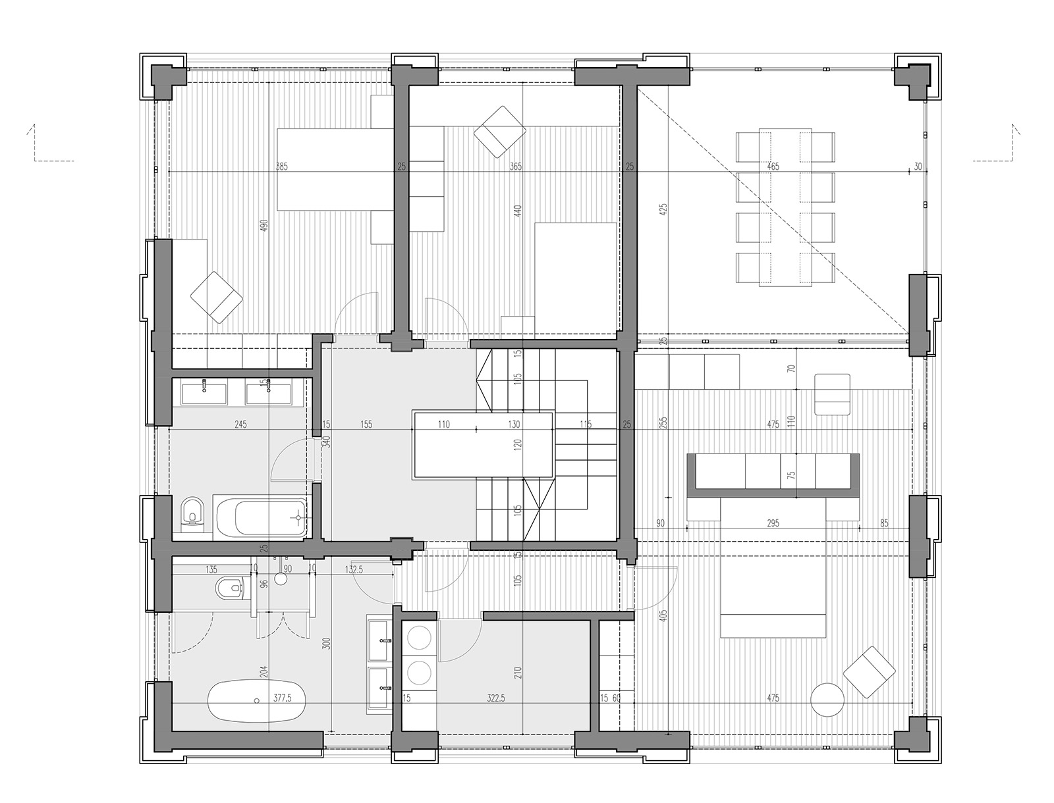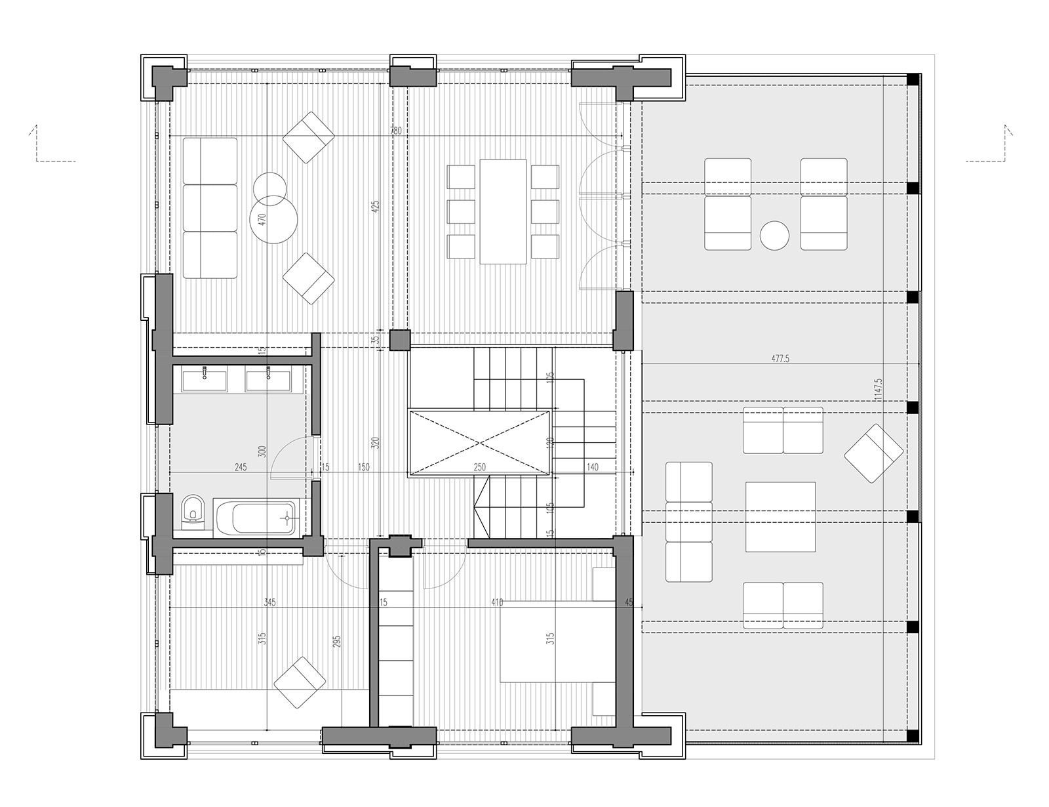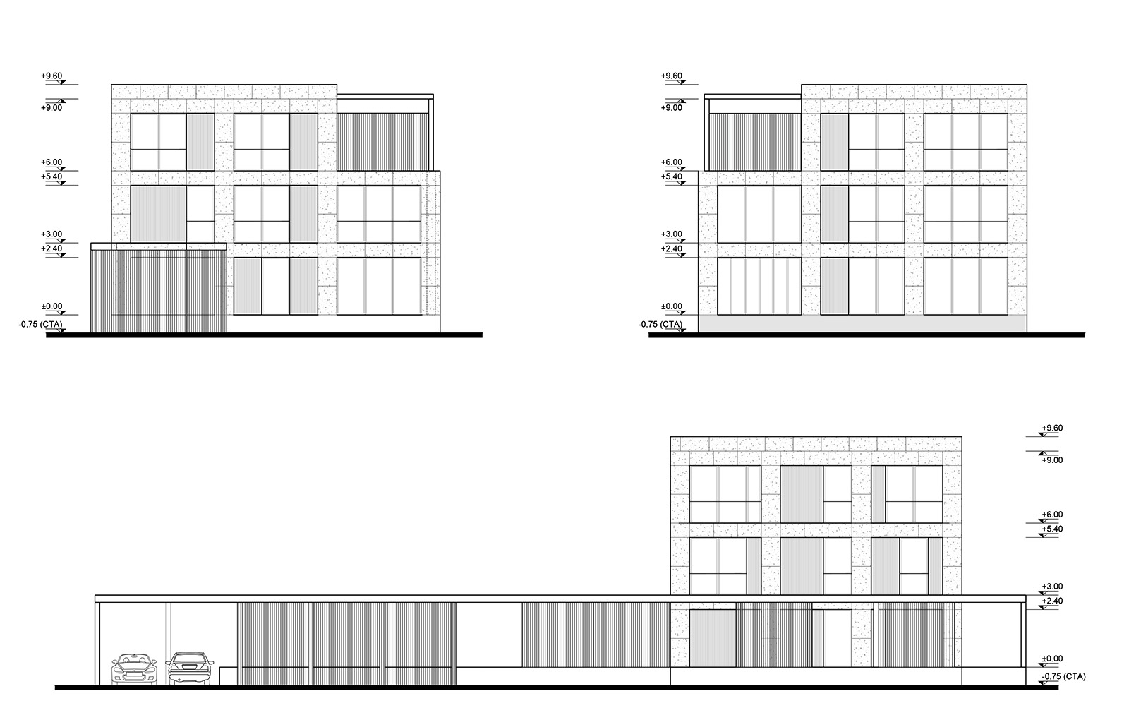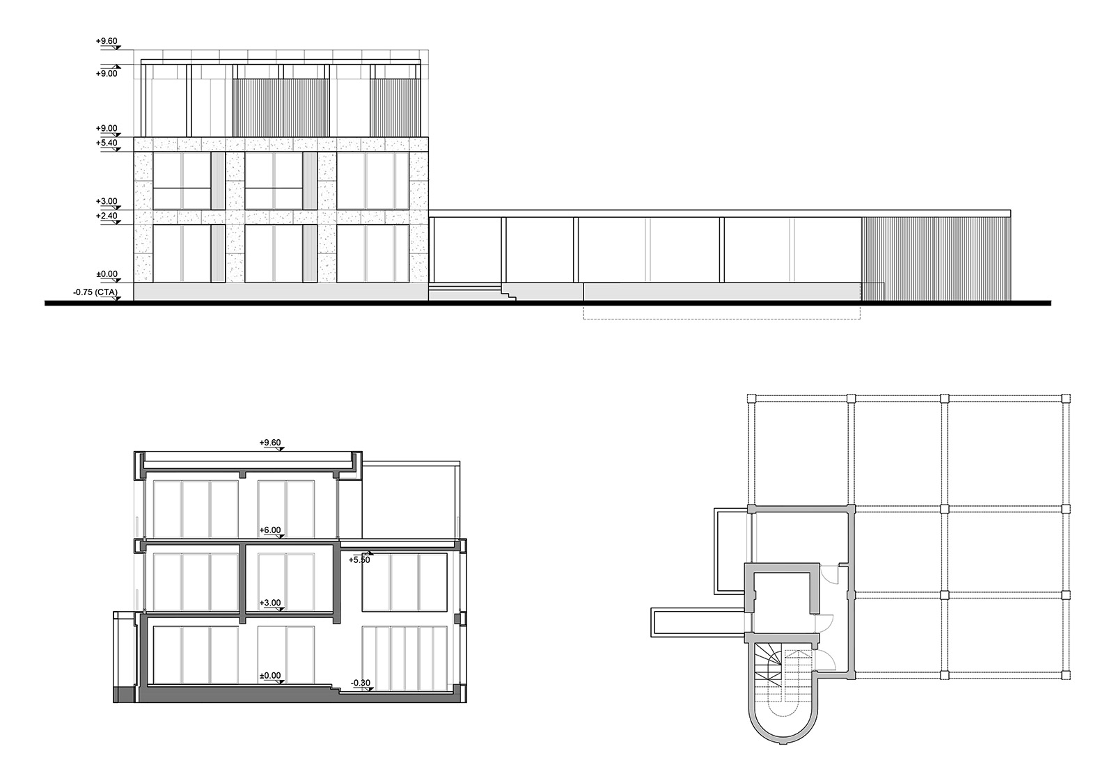This refurbishment project involved a complete transformation of an existing house, preserving only its reinforced concrete structure while reimagining both the exterior and the interior space to meet the demands of contemporary living.
The new design simplifies the initial geometry of the house, creating large openings for natural light, improved insulation for energy efficiency, and a seamless connection between indoor and outdoor spaces.
The layout was optimized to enhance functionality, incorporating open-plan living areas while creating intimacy through the use of shade, screens and soft boundaries.


