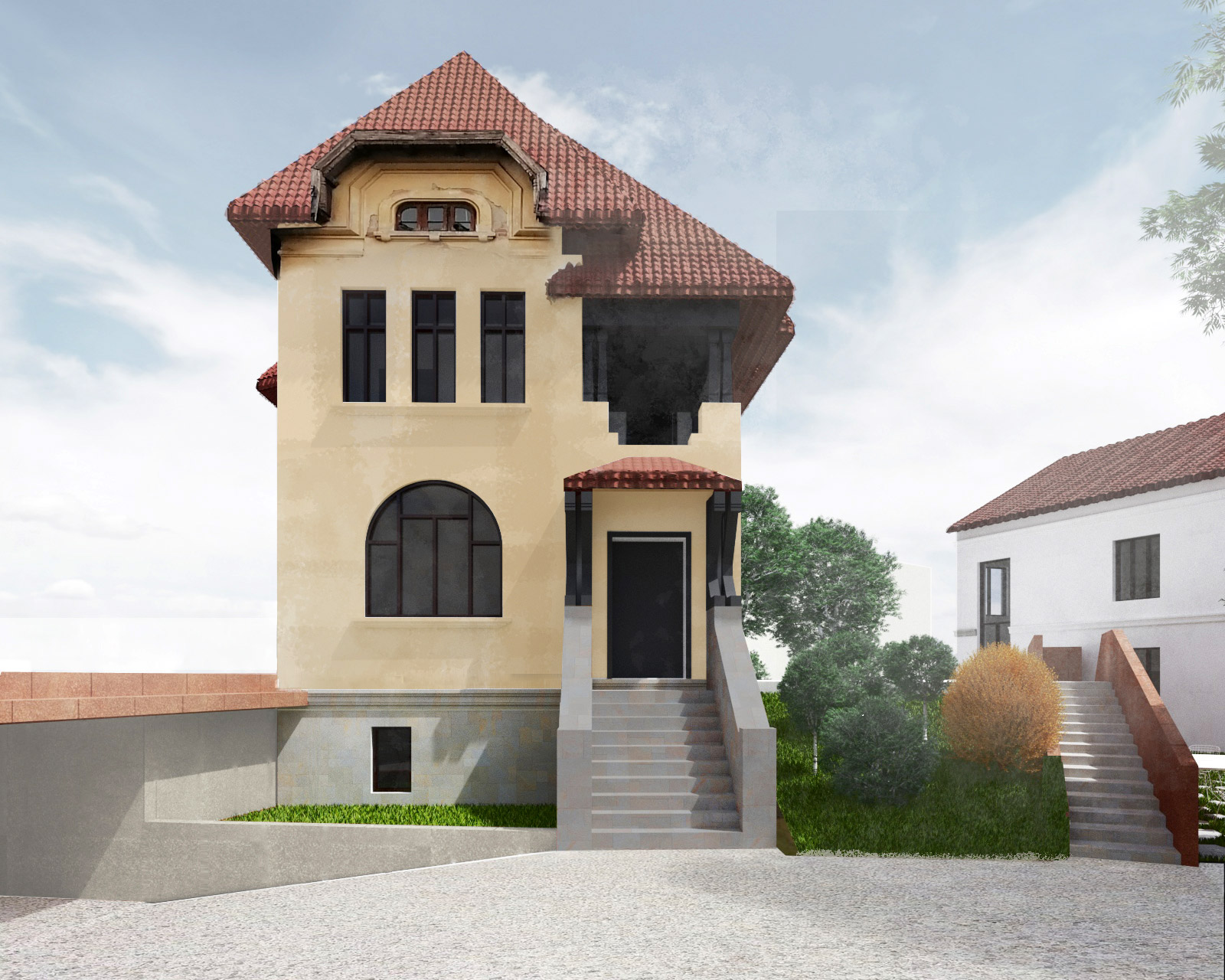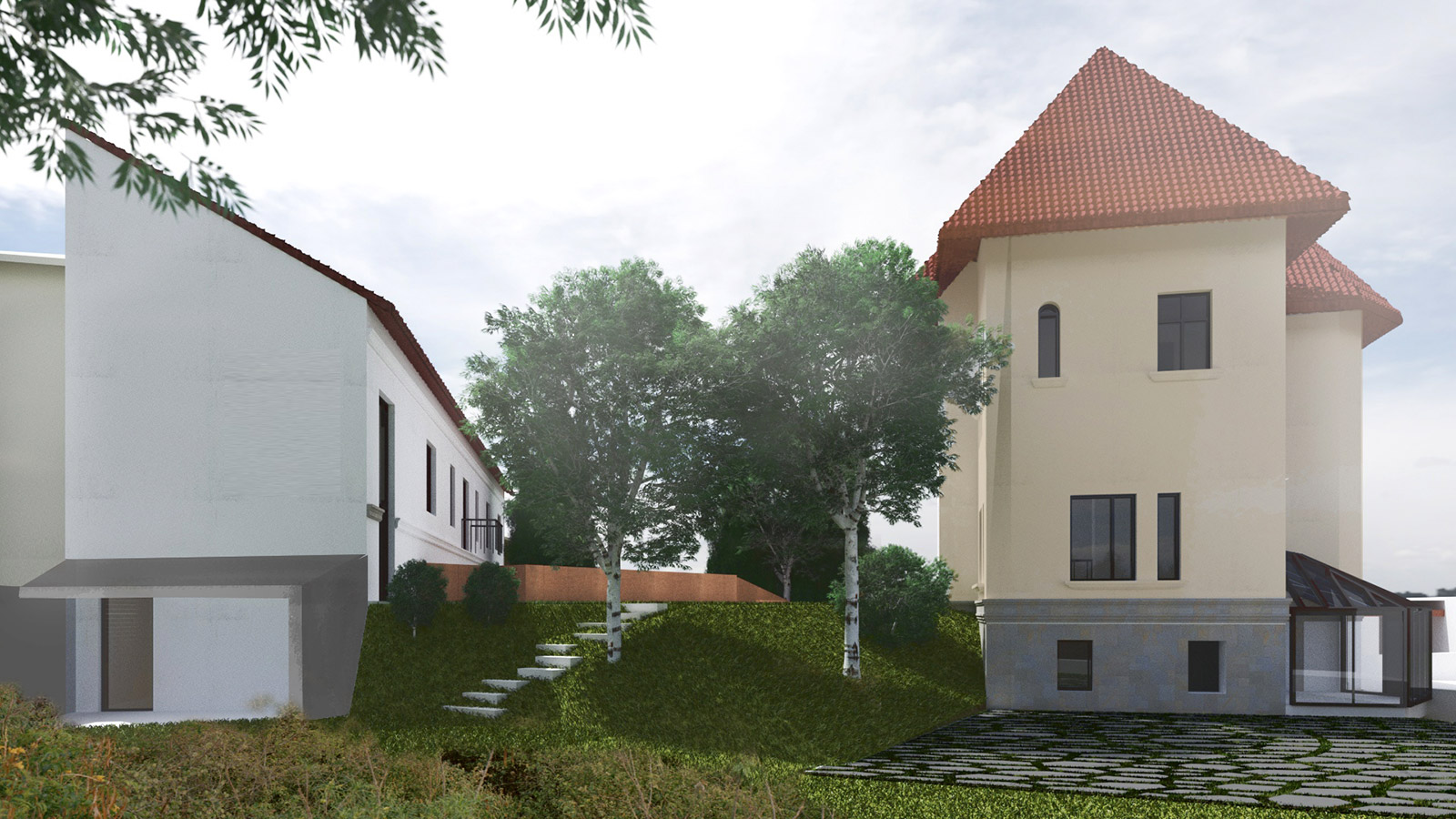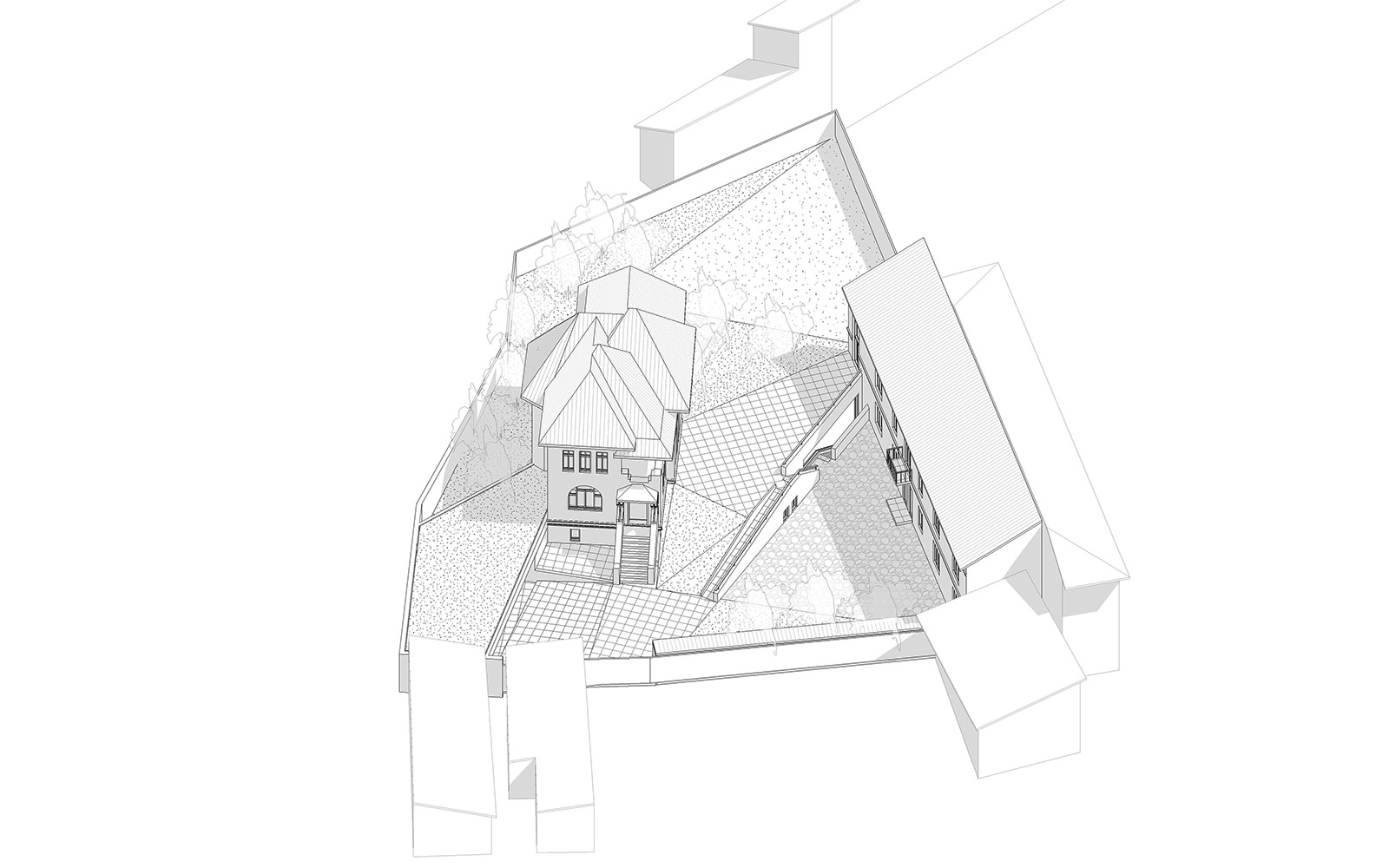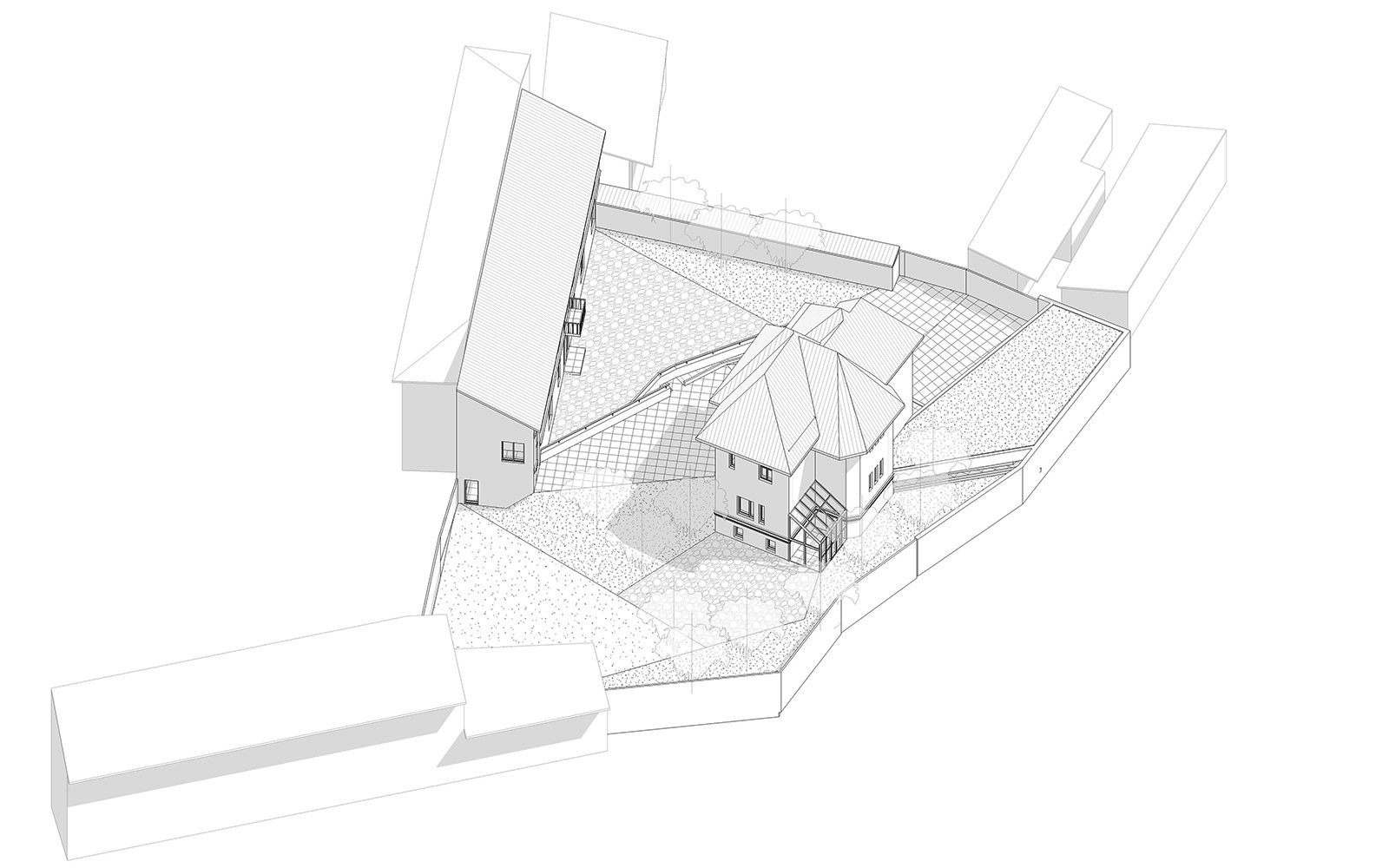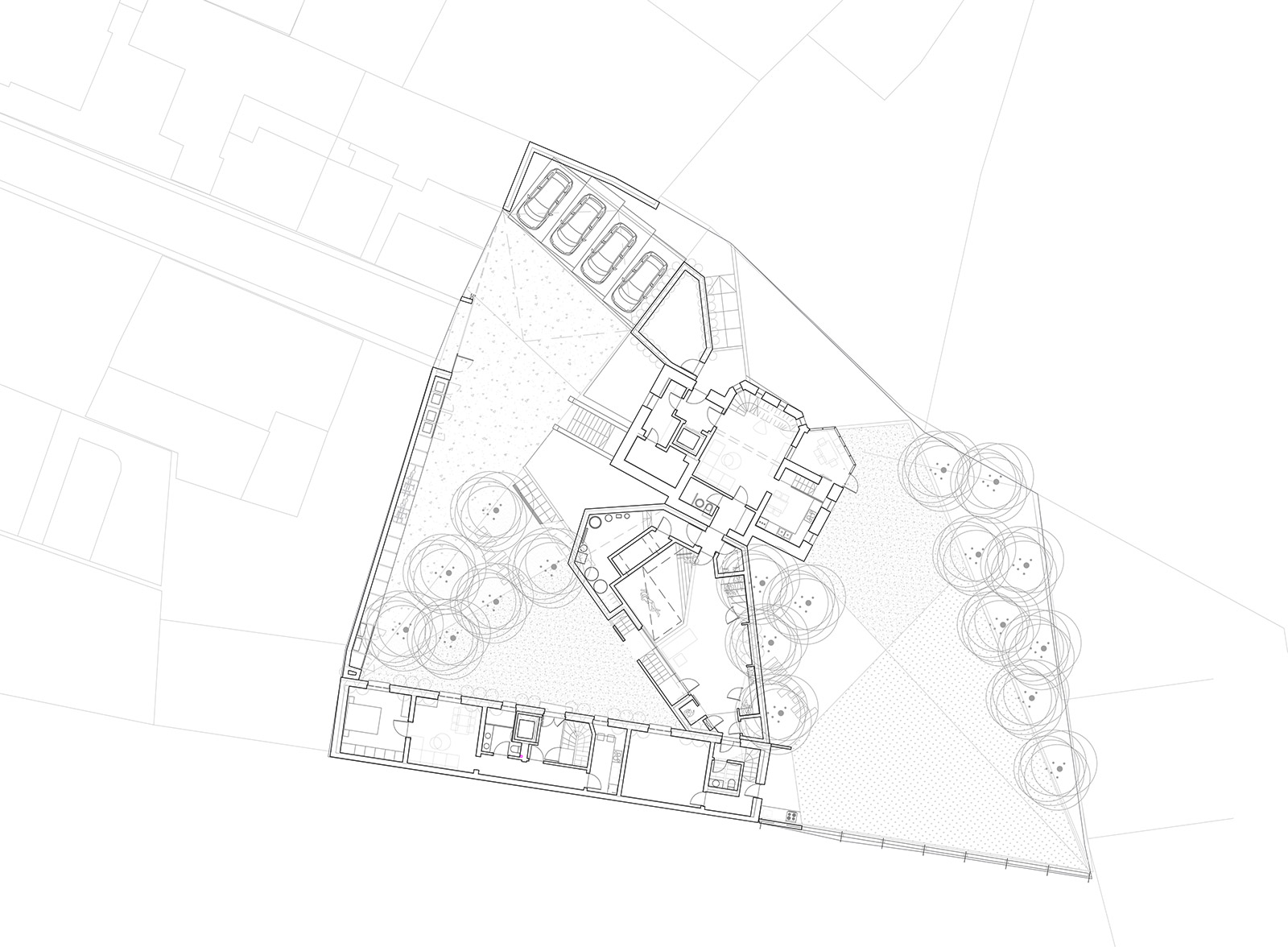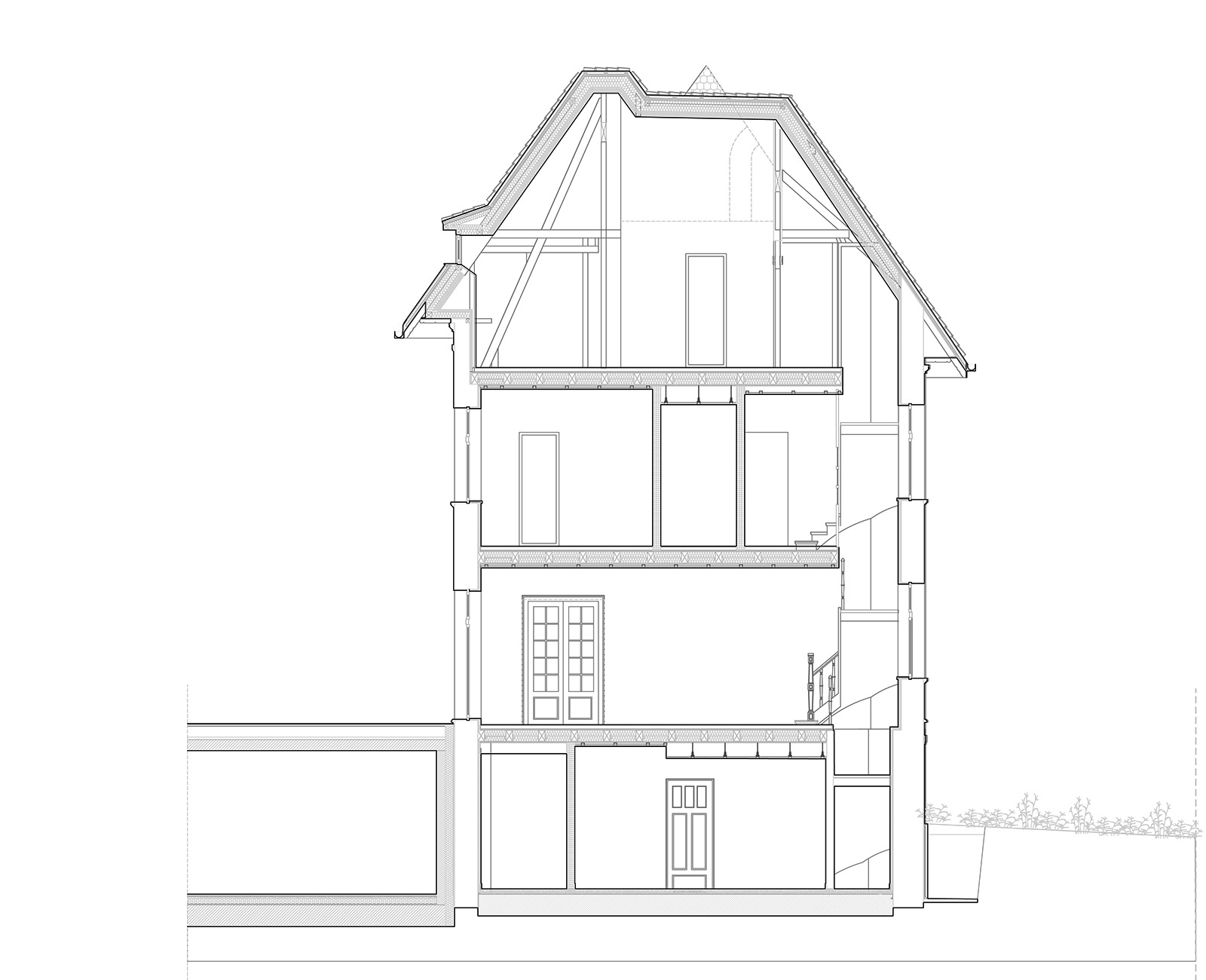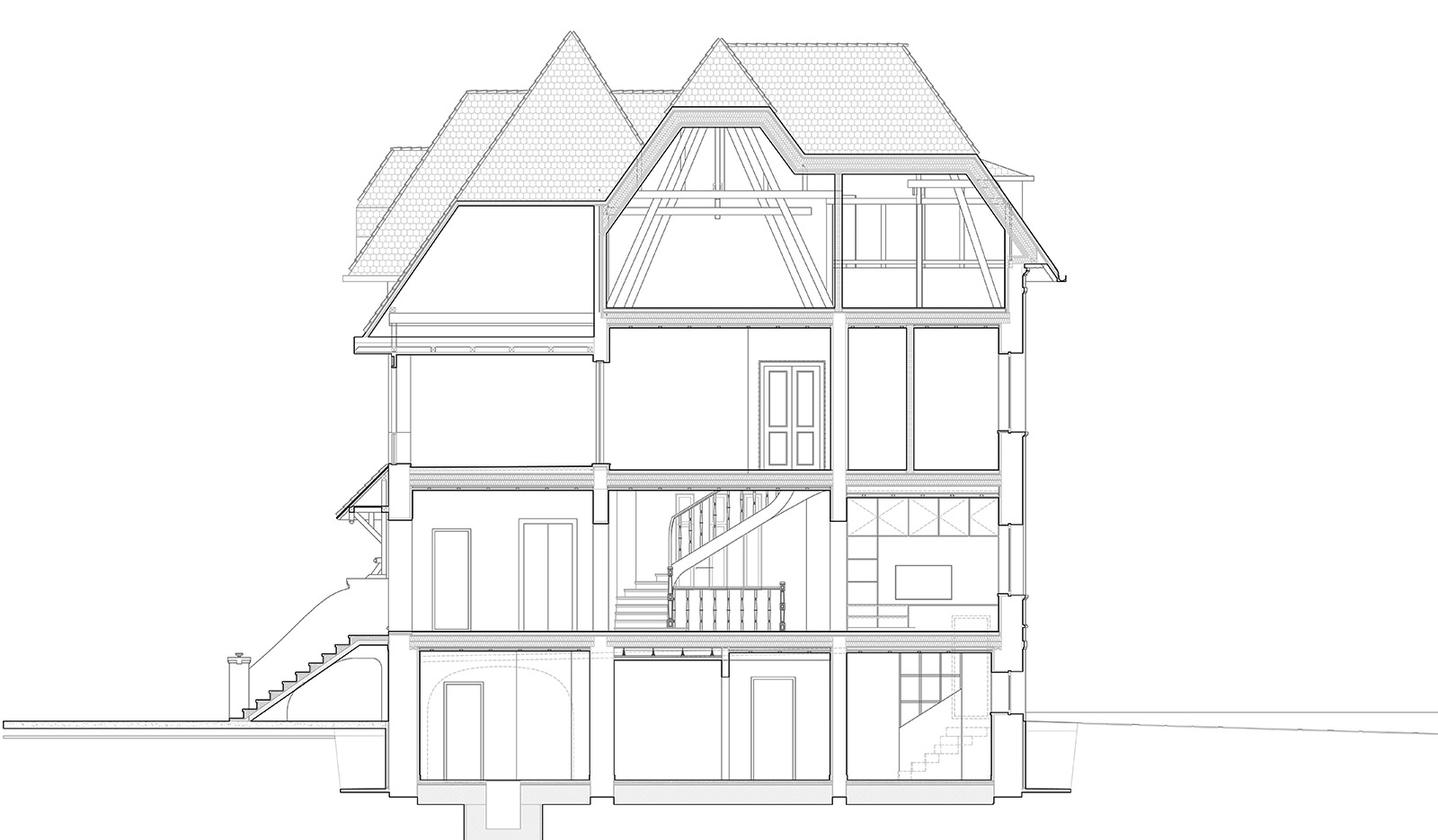This project tackles the question of how an existing ensemble of inter-war buildings can be restored in order to accommodate contemporary ways of living, while carefully maintaining valuable features specific to the original period.
The first layer of the intervention consists of the repair and consolidation of the two main existing buildings: the house located centrally on the site and the annex attached to the property limit on the southern side. The former keeps its original use as a single family home, while the annex is transformed into guest apartments.
The two buildings are connected by a semi-underground private spa that is integrated into the landscaping concept through the use of Cor-ten panelling.


