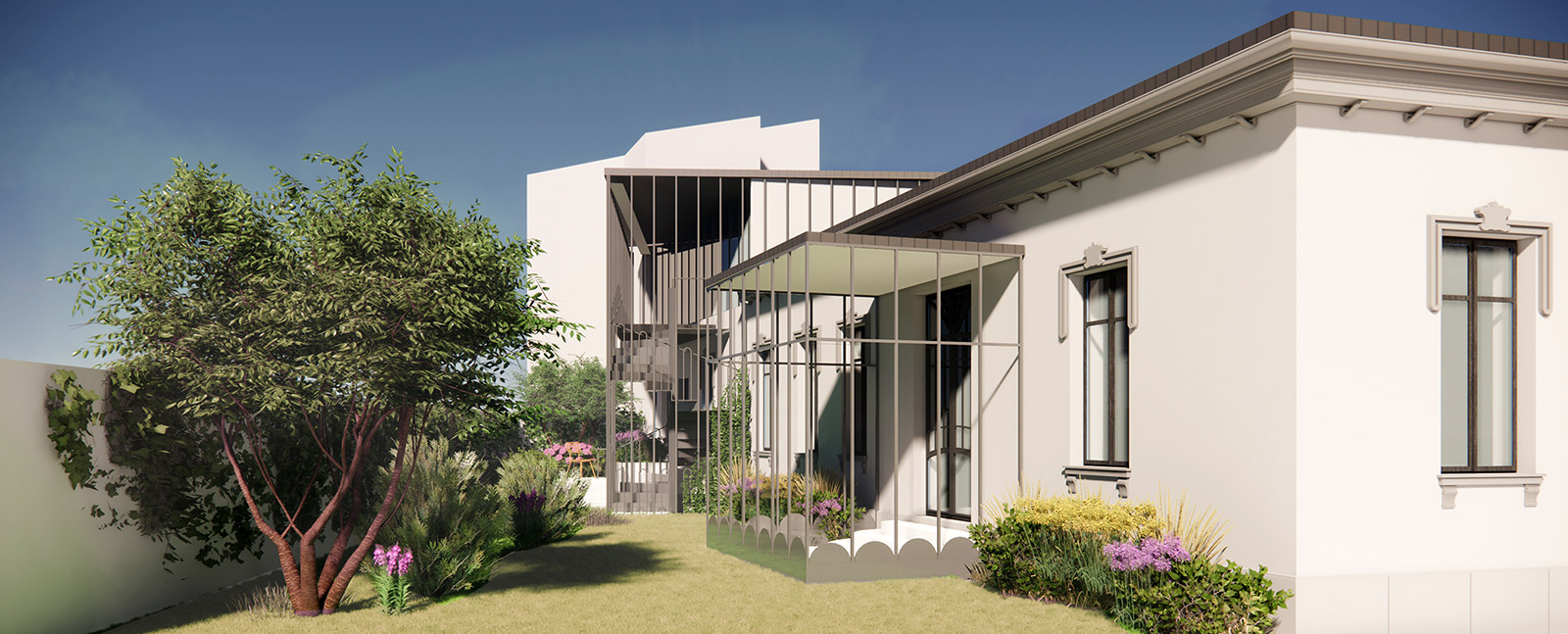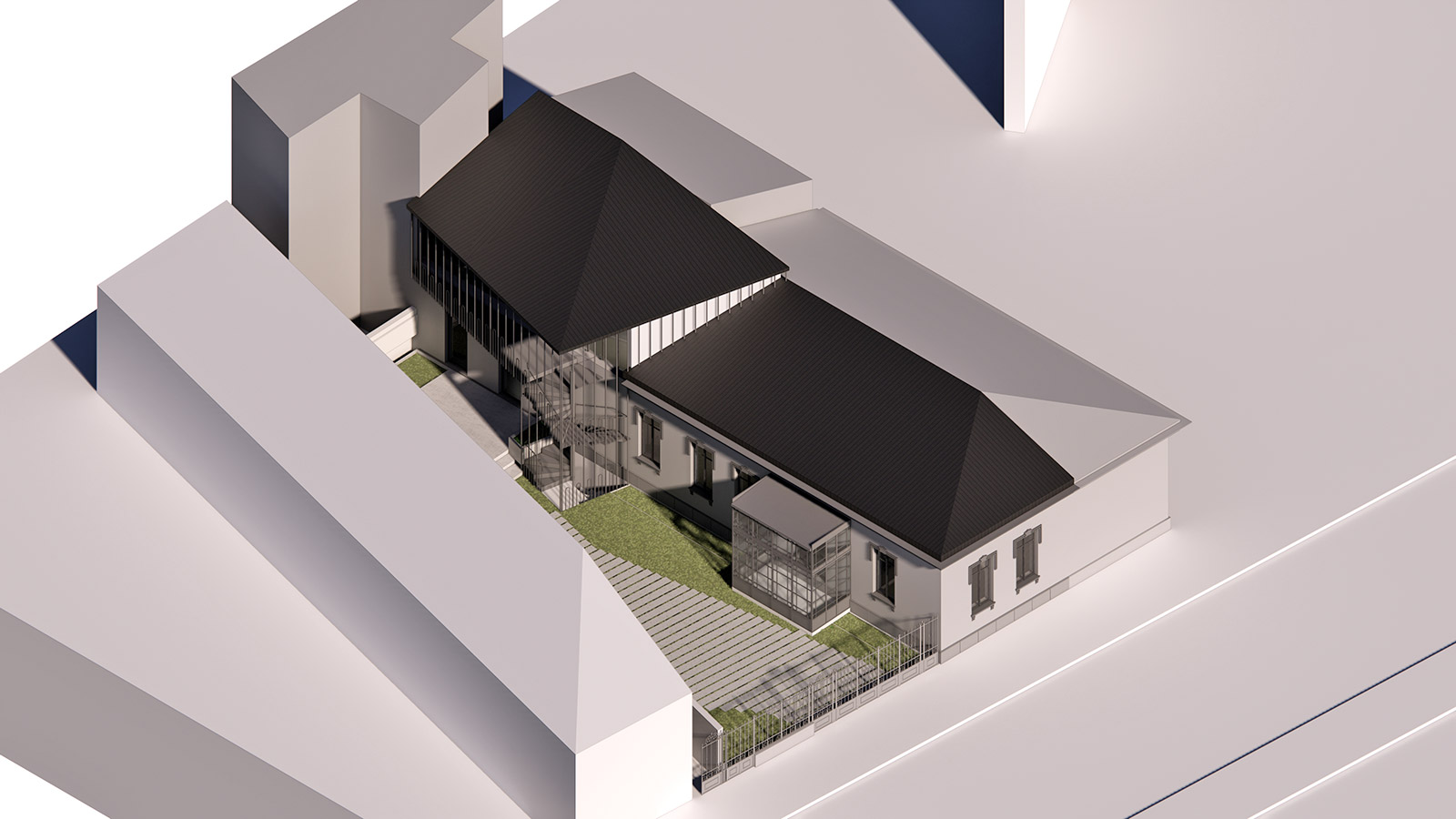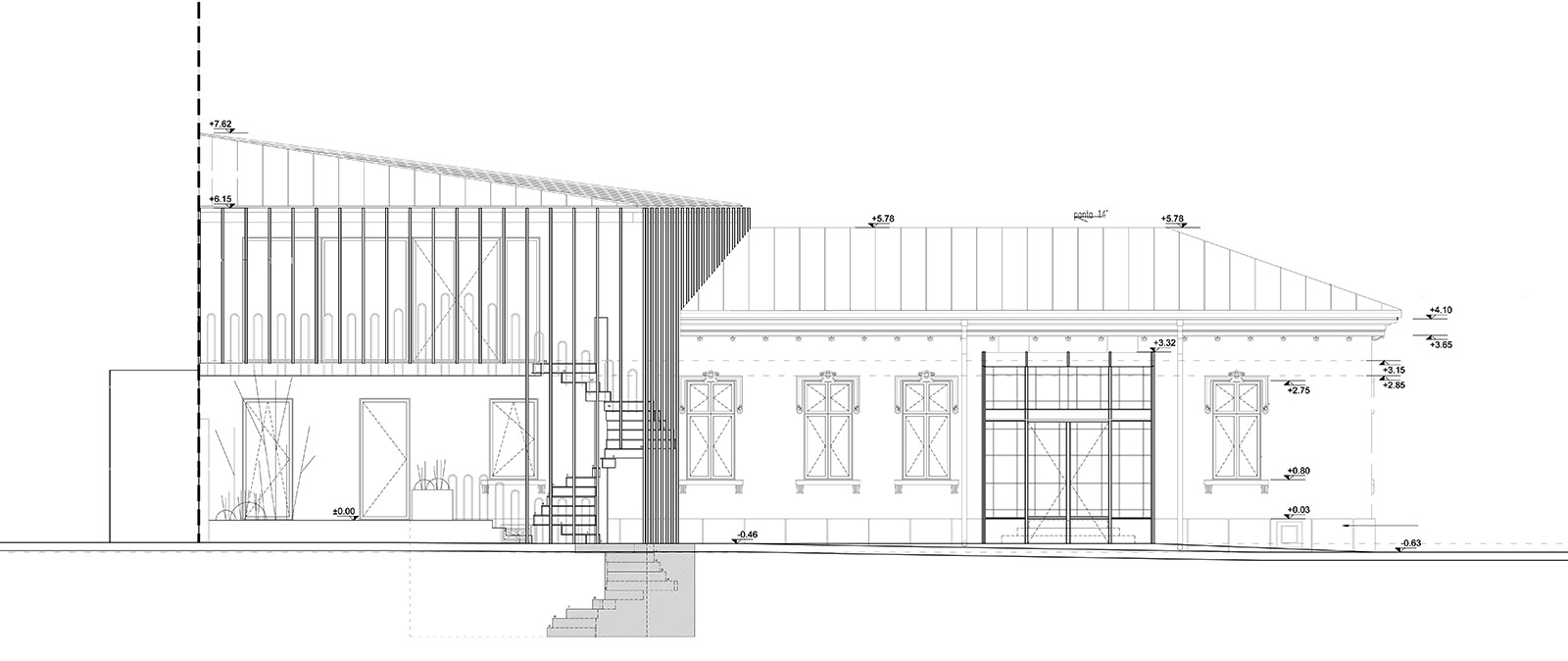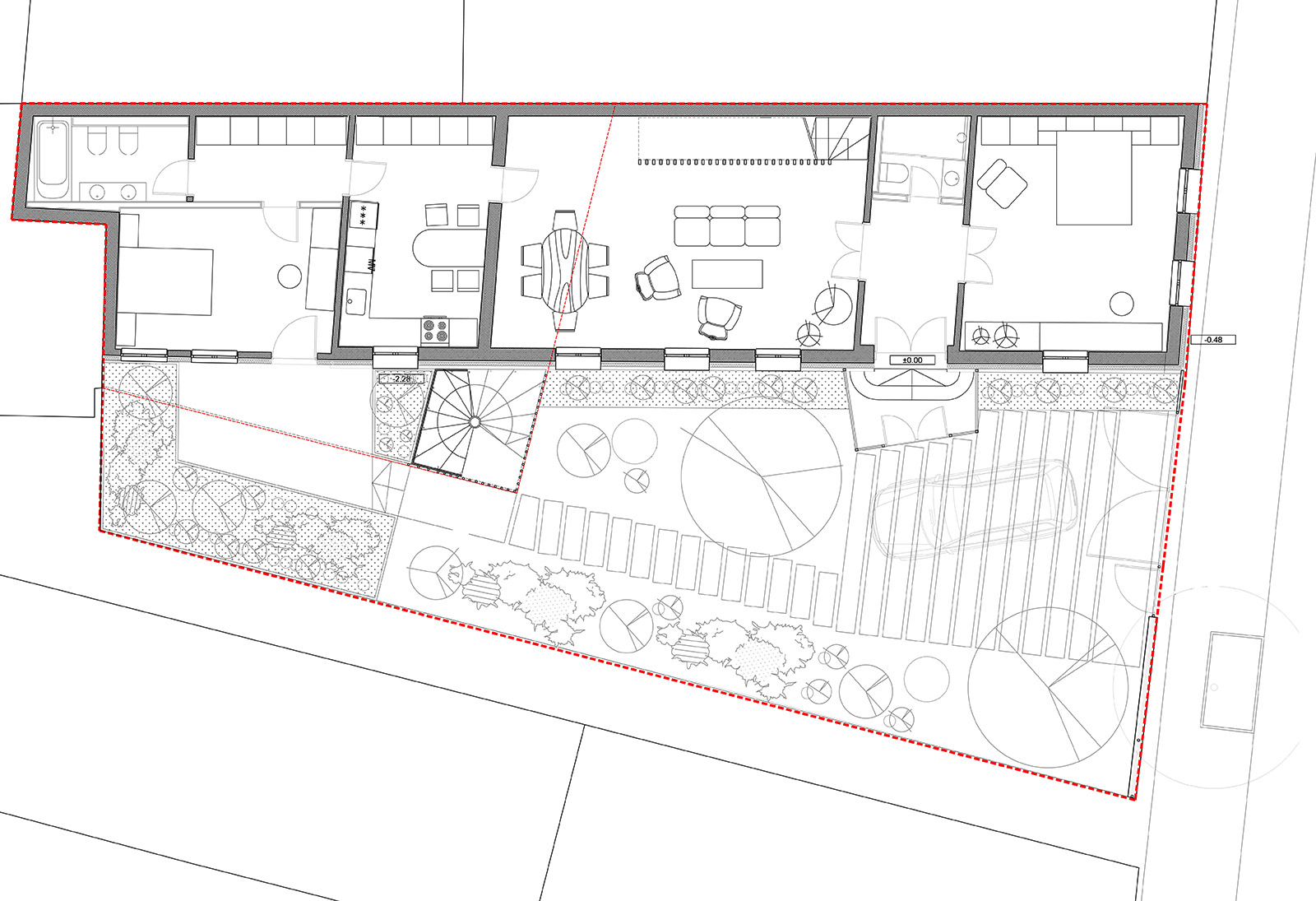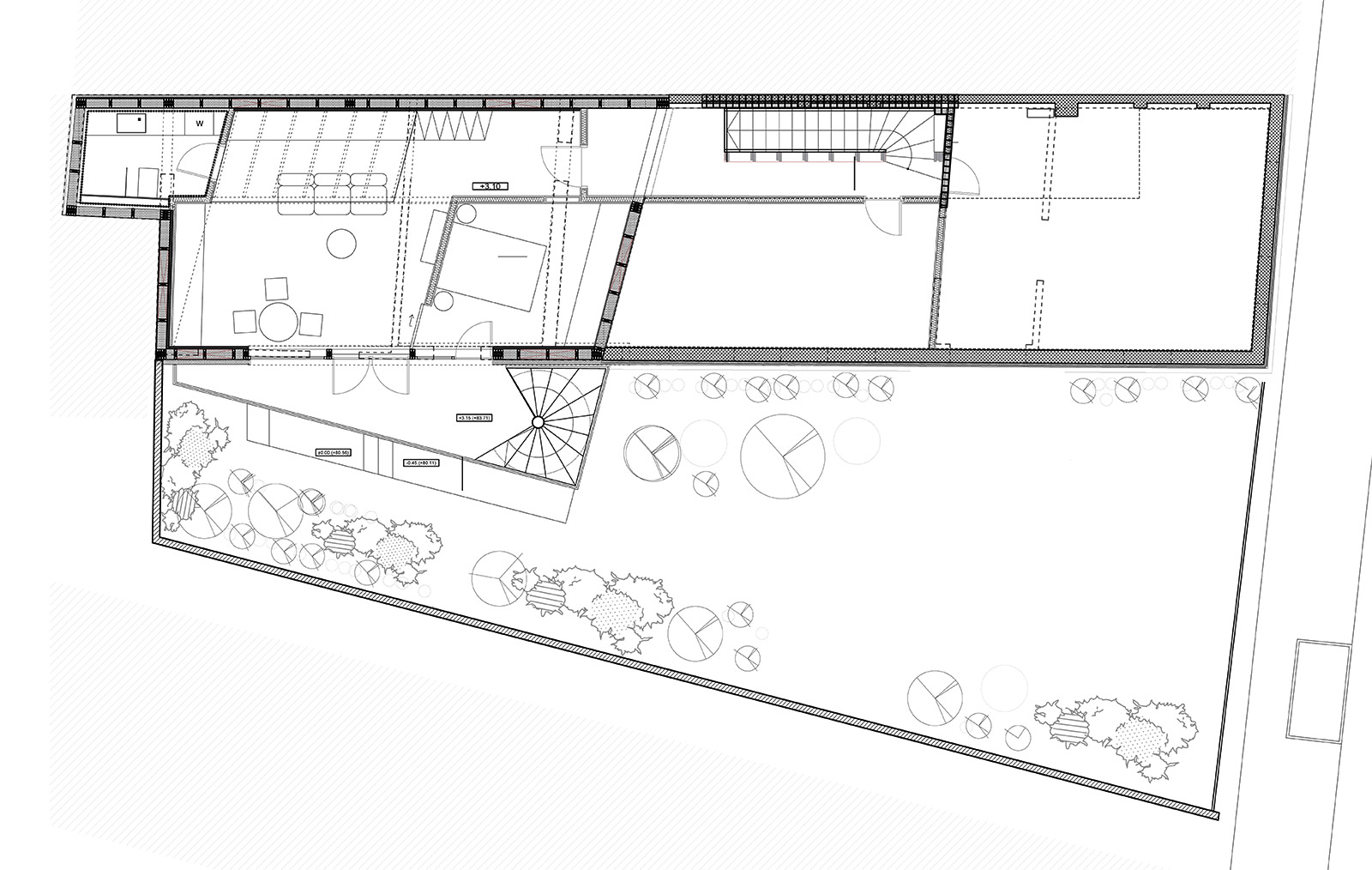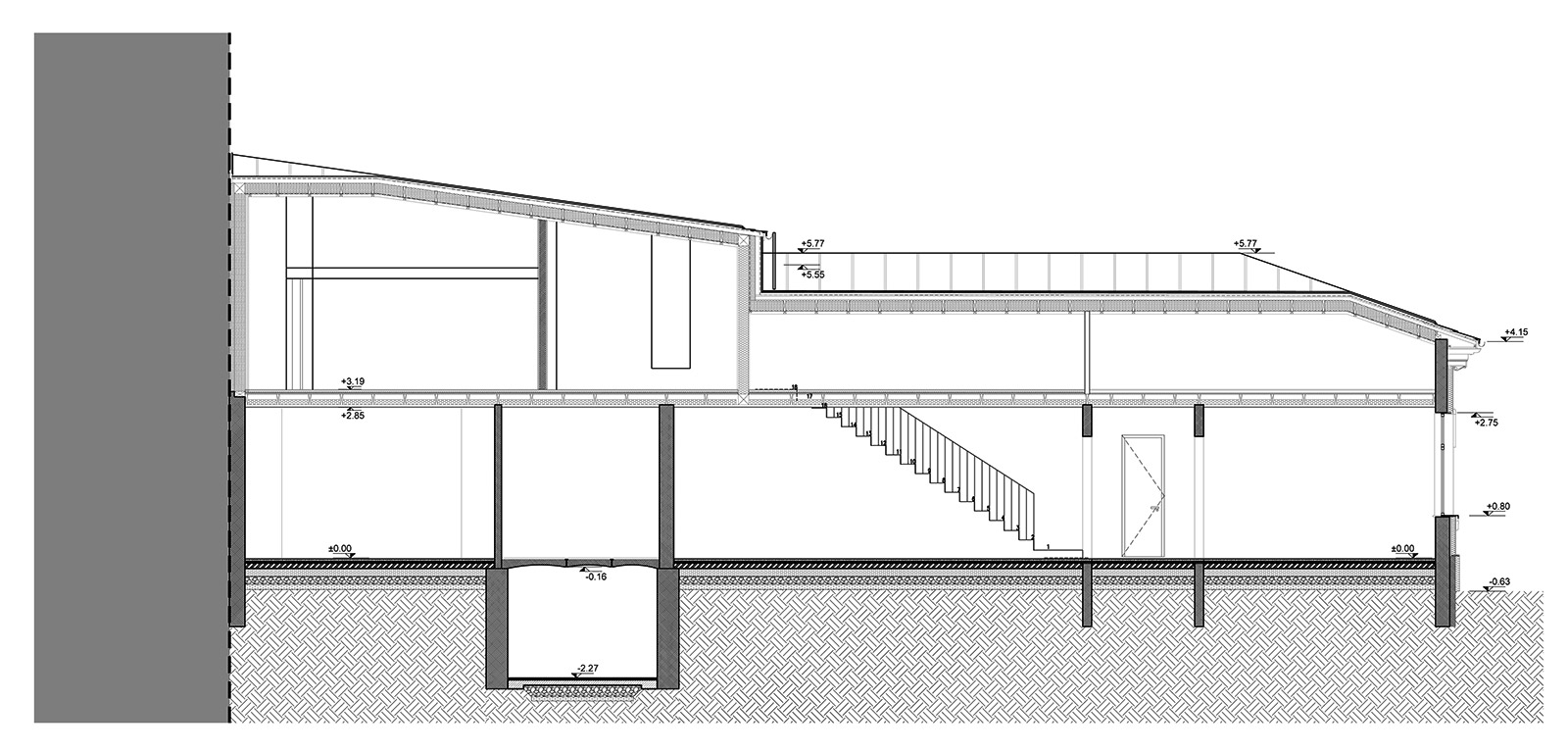Living in this small house from the end of the 19th century will be significantly more comfortable through several small-scale improvements. Increasing the number of bathrooms and modifying the position of the kitchen are the more obvious upgrades. Furthermore, important changes in the distribution may occur when the main horizontal circulation through the successive rooms of the house is transferred to the blind wall. This ensures all ground floor rooms can open to the garden.
Another important addition is the exterior metal staircase that allows easier access to the existing small technical basement as well as to the new upper story, thus providing it with separate access to the garden as well.
The vertical addition and the exterior staircase aesthetically integrate into the formal design language of the existing glass entrance and the tin rooftops characteristic of Bucharest. They are intended to integrate seamlessly with the garden, with plants growing over the metal framework, thus providing an immersive experience for the owners.


