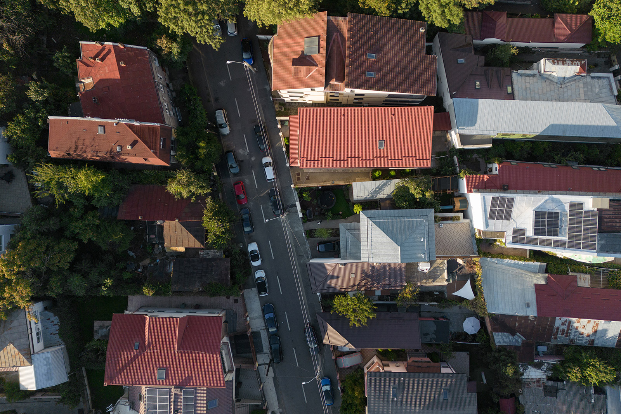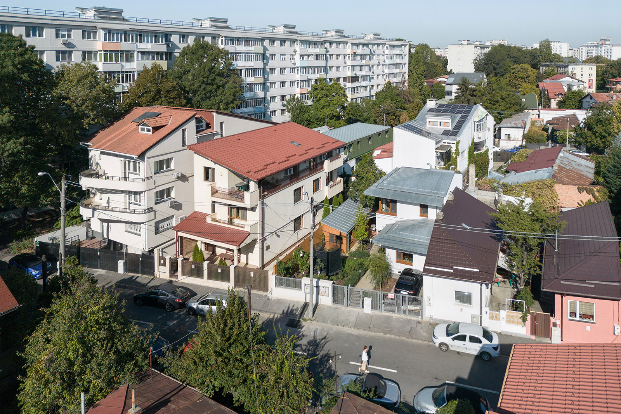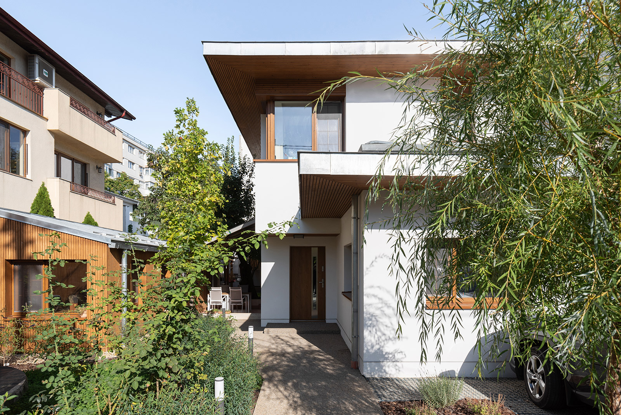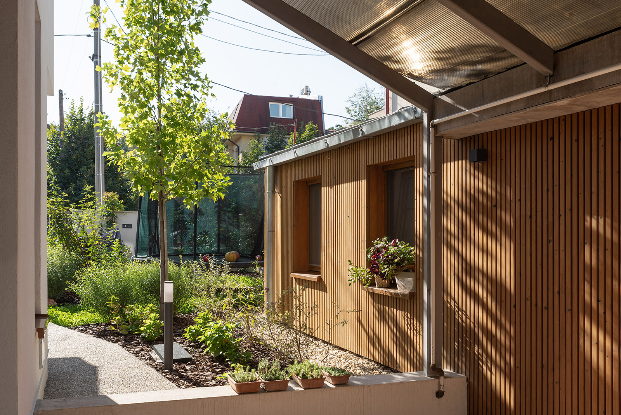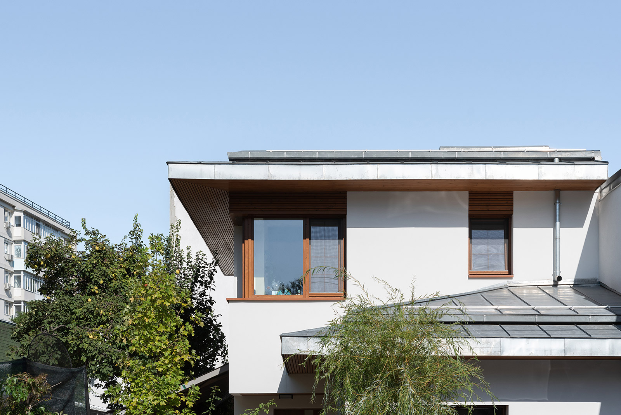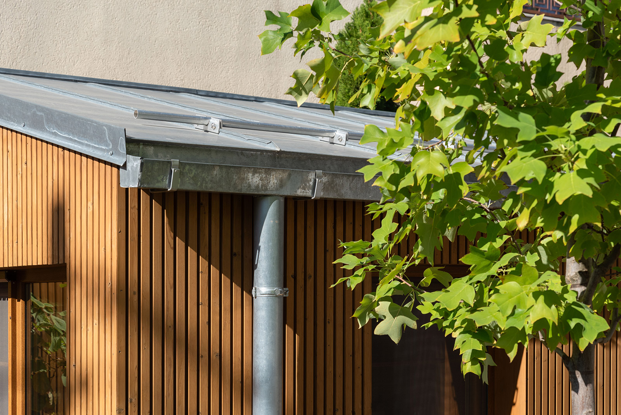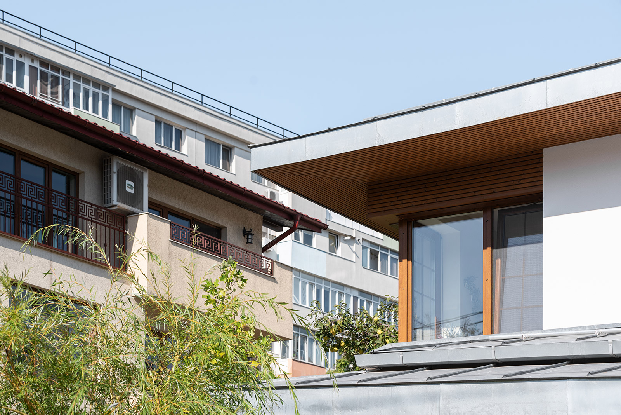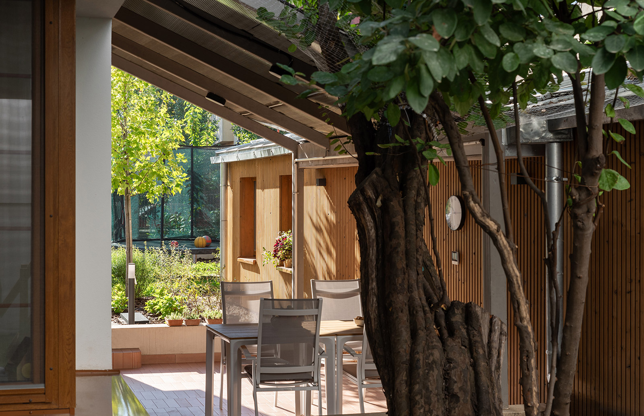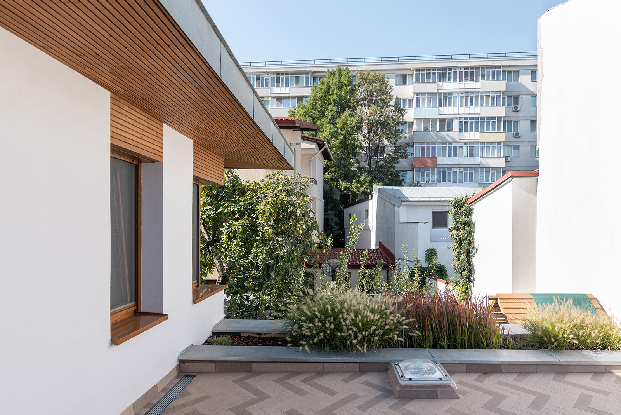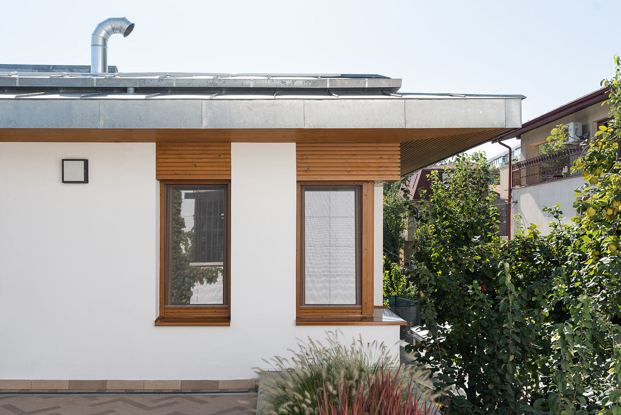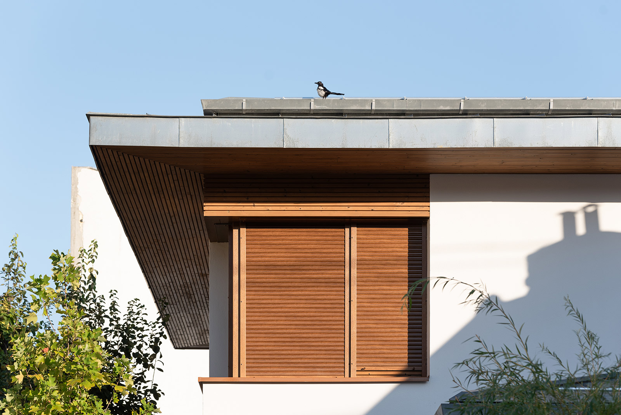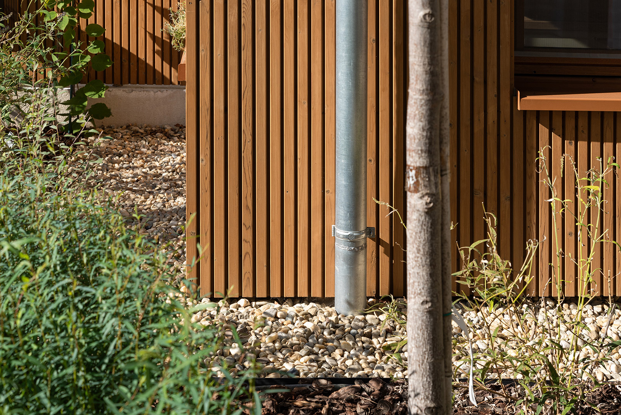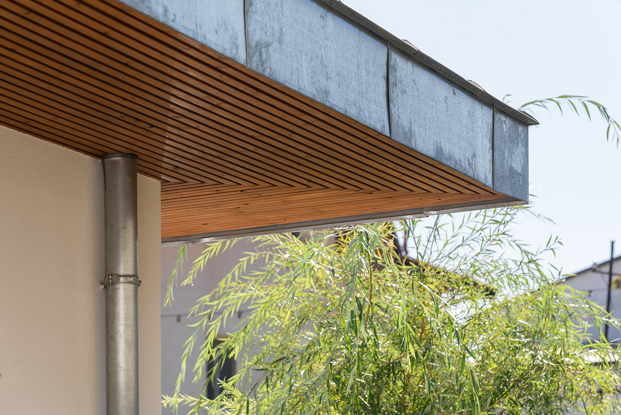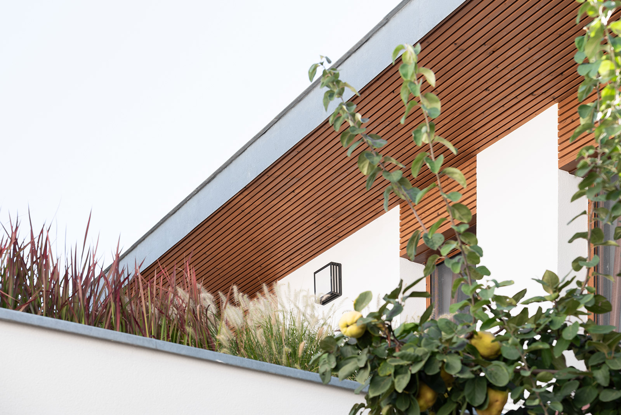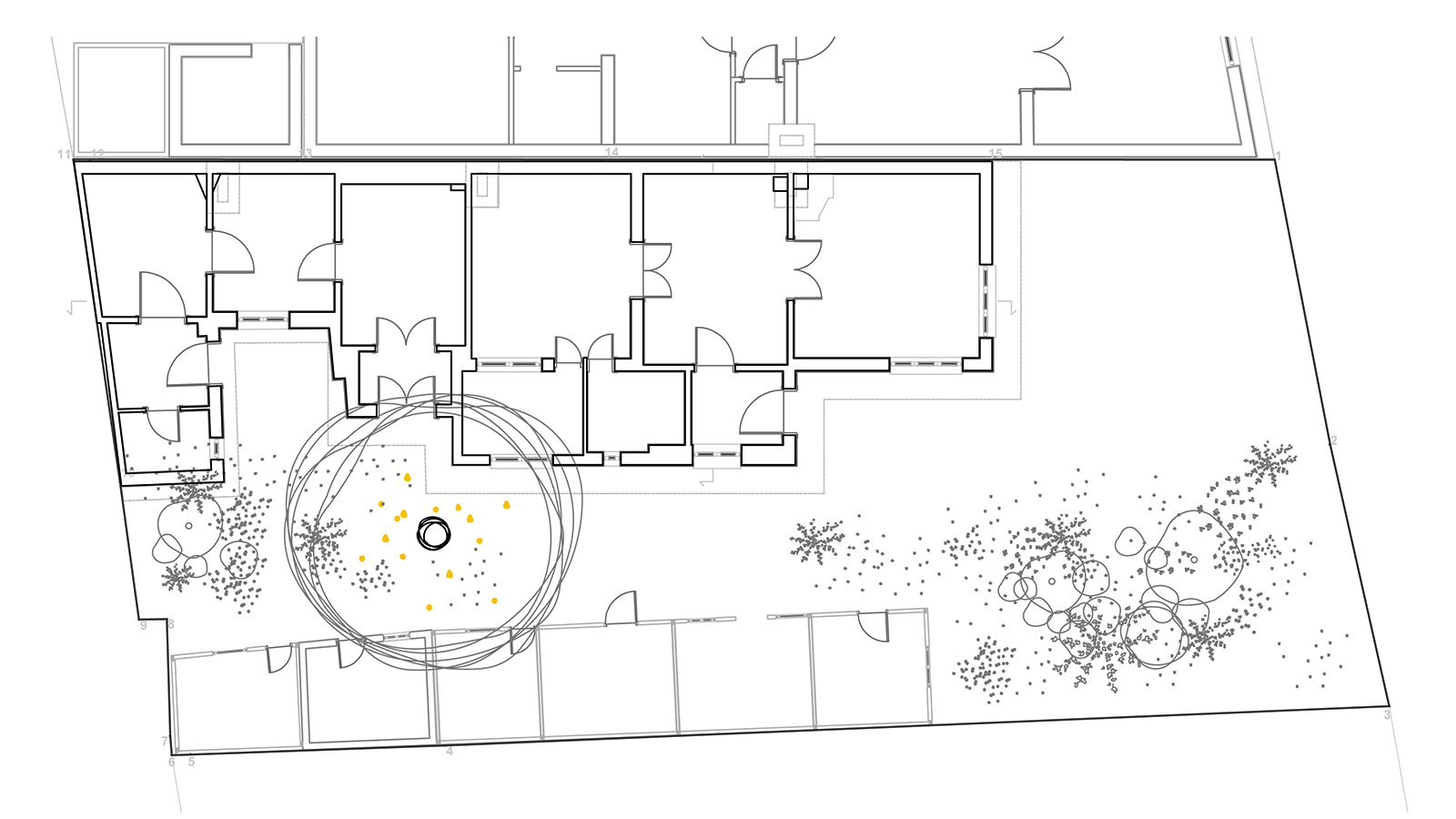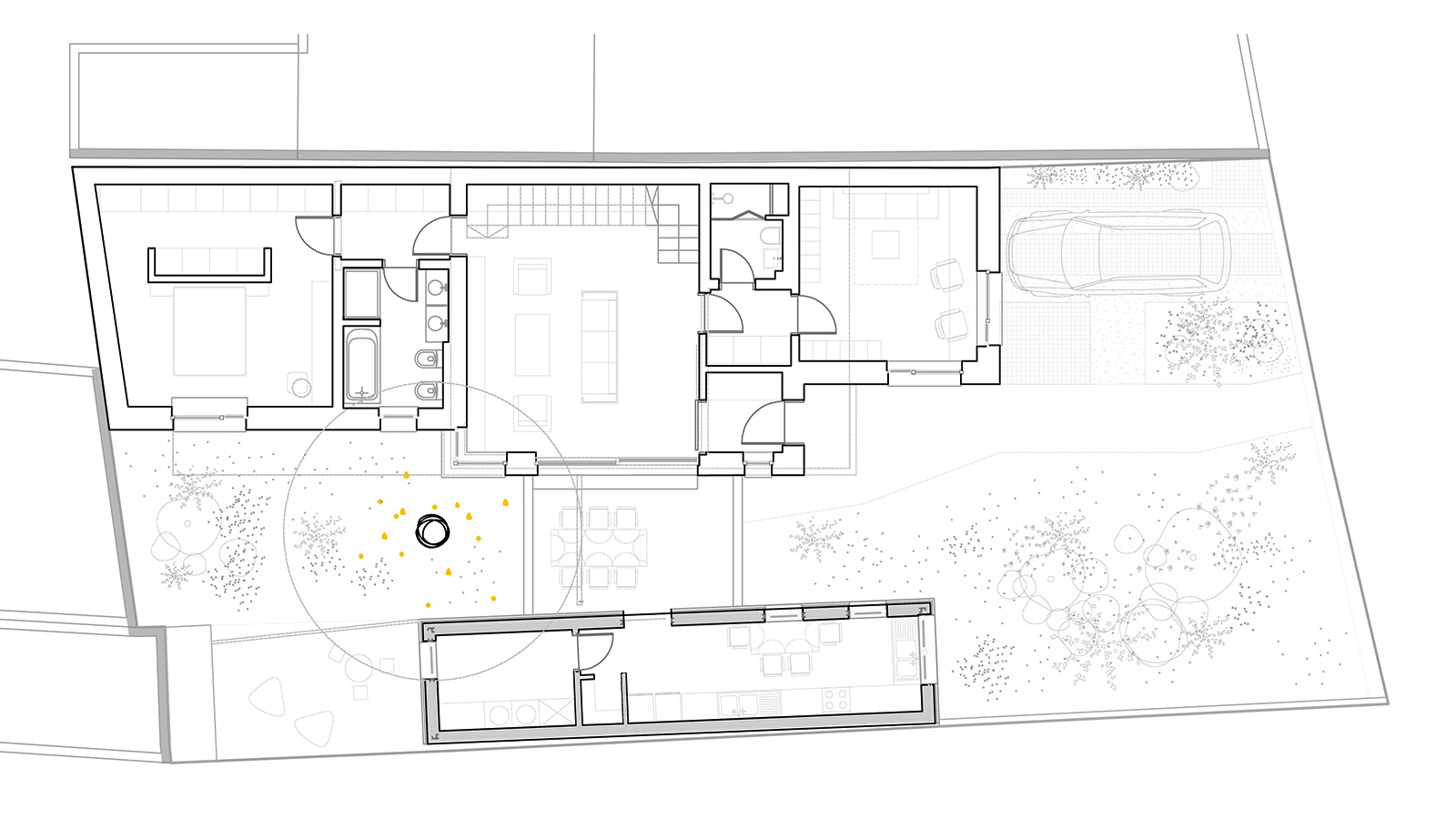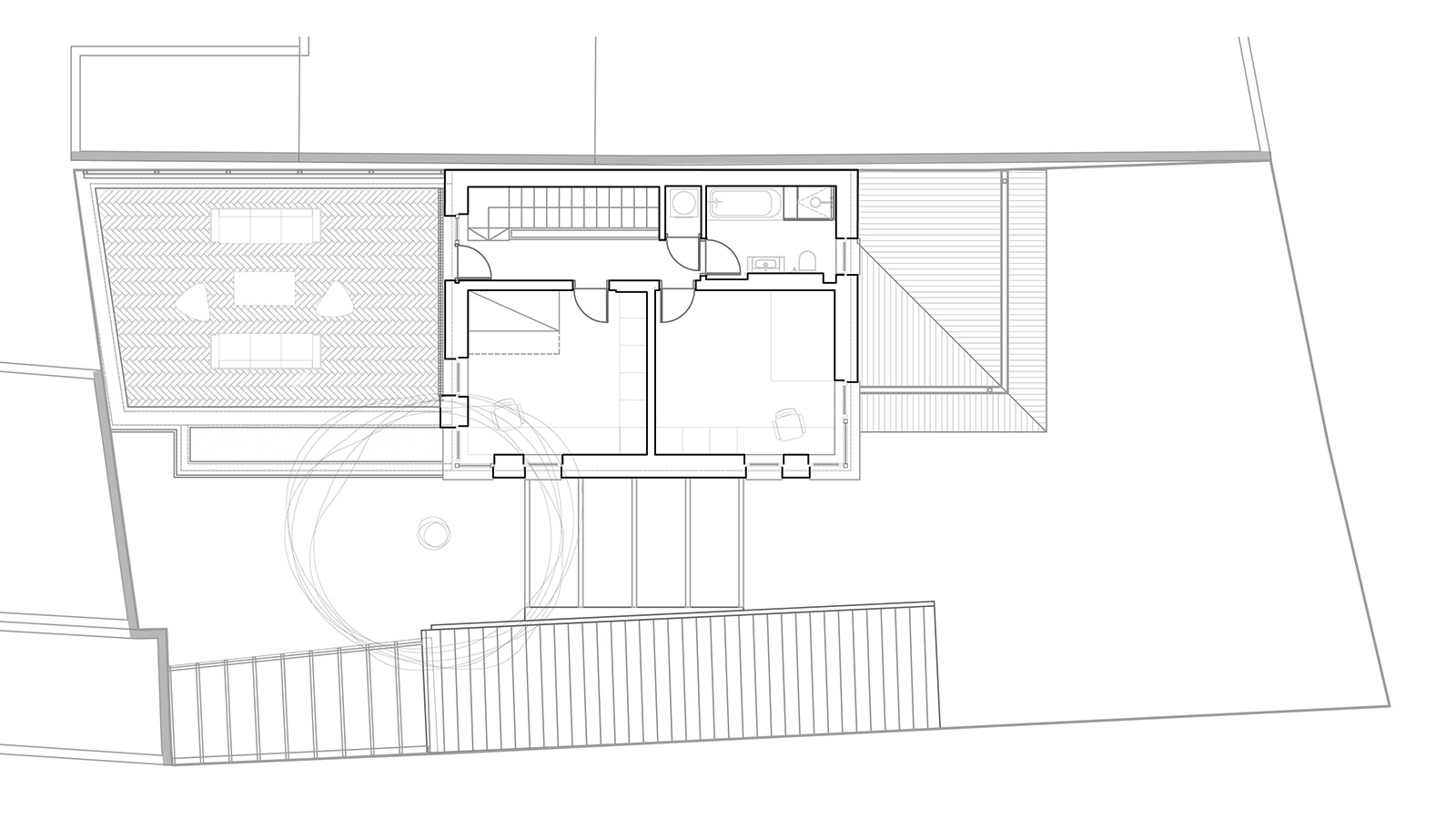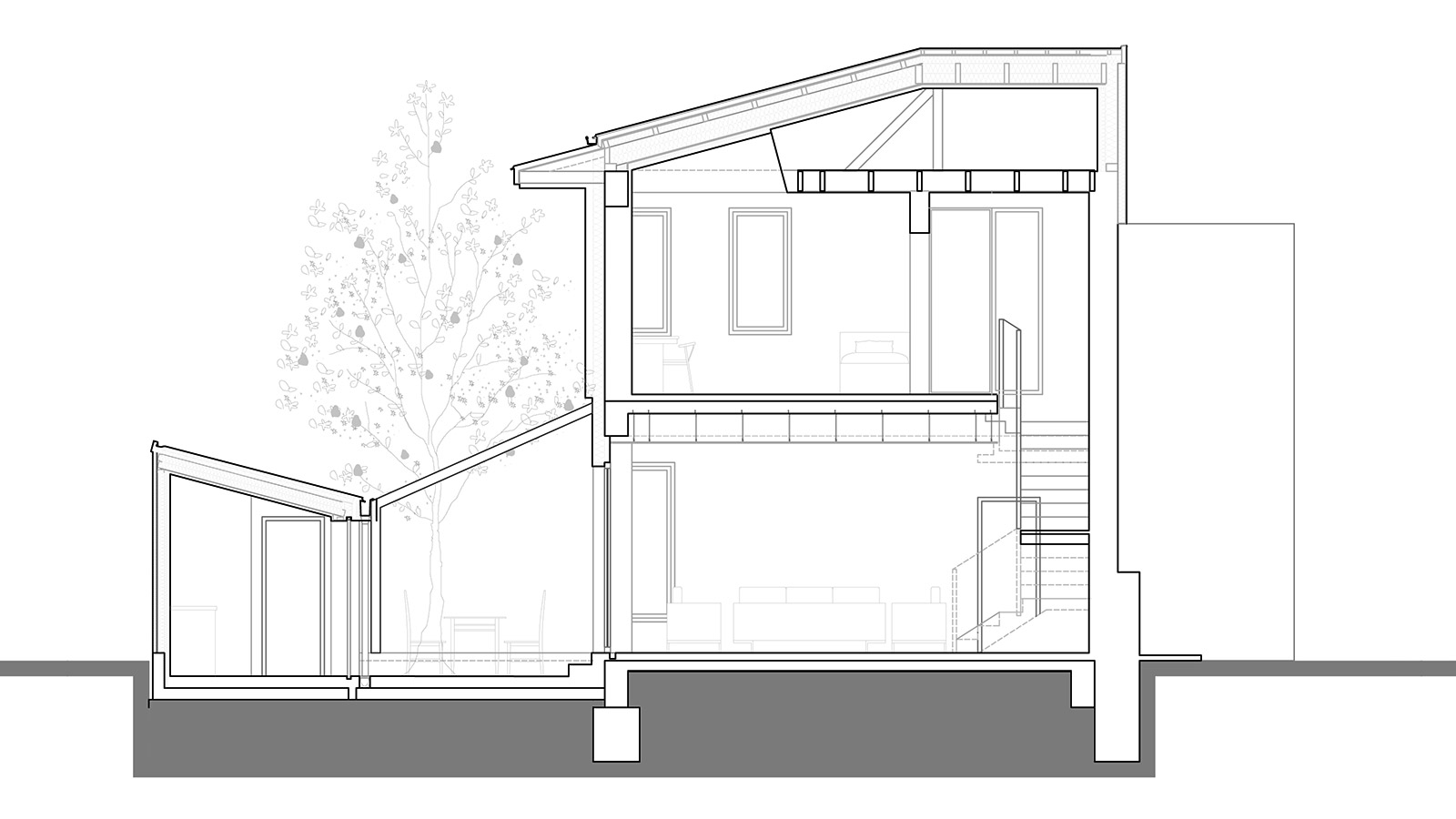This project emerged from the qualities of the place, as we discovered it on the first site visit. An over 100 years old waggon house was in need of rehabilitation and adaption to contemporary necessities. But the greatest surprise was the garden, which contained a rundown shed, as well as a very old quince. That narrow space inbetween the shed and the house, under the shade of the quince, was an unexpected syncopation, the inspiration point for all subsequent decisions.
The rehabilitation of the main house was designed on the same footprint, with a large room in the middle of the dwelling, a guest bedroom facing the street garden and an intimate room towards the back garden. The upper floor features two bedrooms with diagonally oriented windows, facing the the areas the greatest spatial depth. In this configuration, the dwelling does not turn away from the street in order to form an exclusively private garden, but allows dwelling in the garden, all the while maintaining contact with the street and the city.


