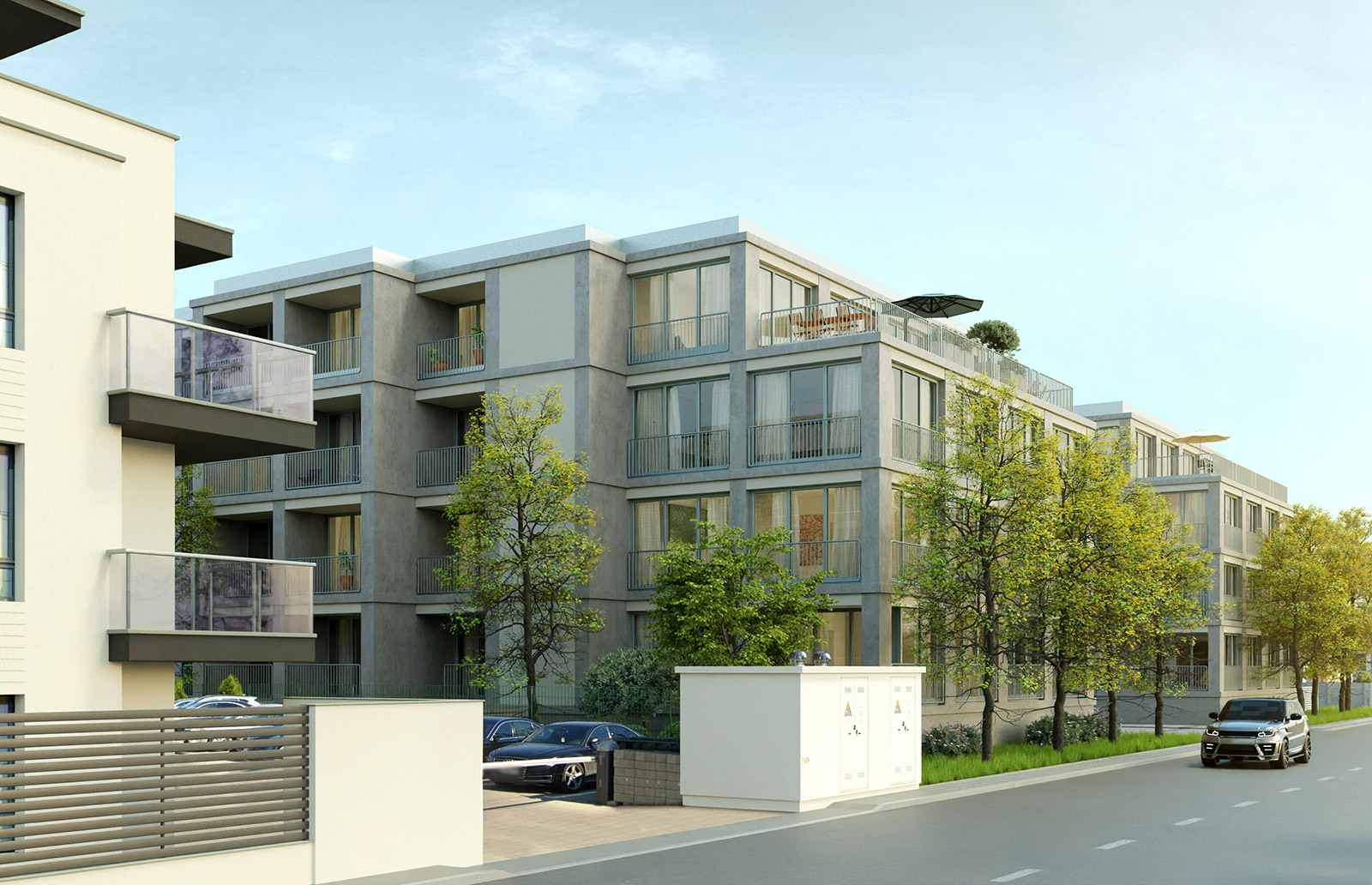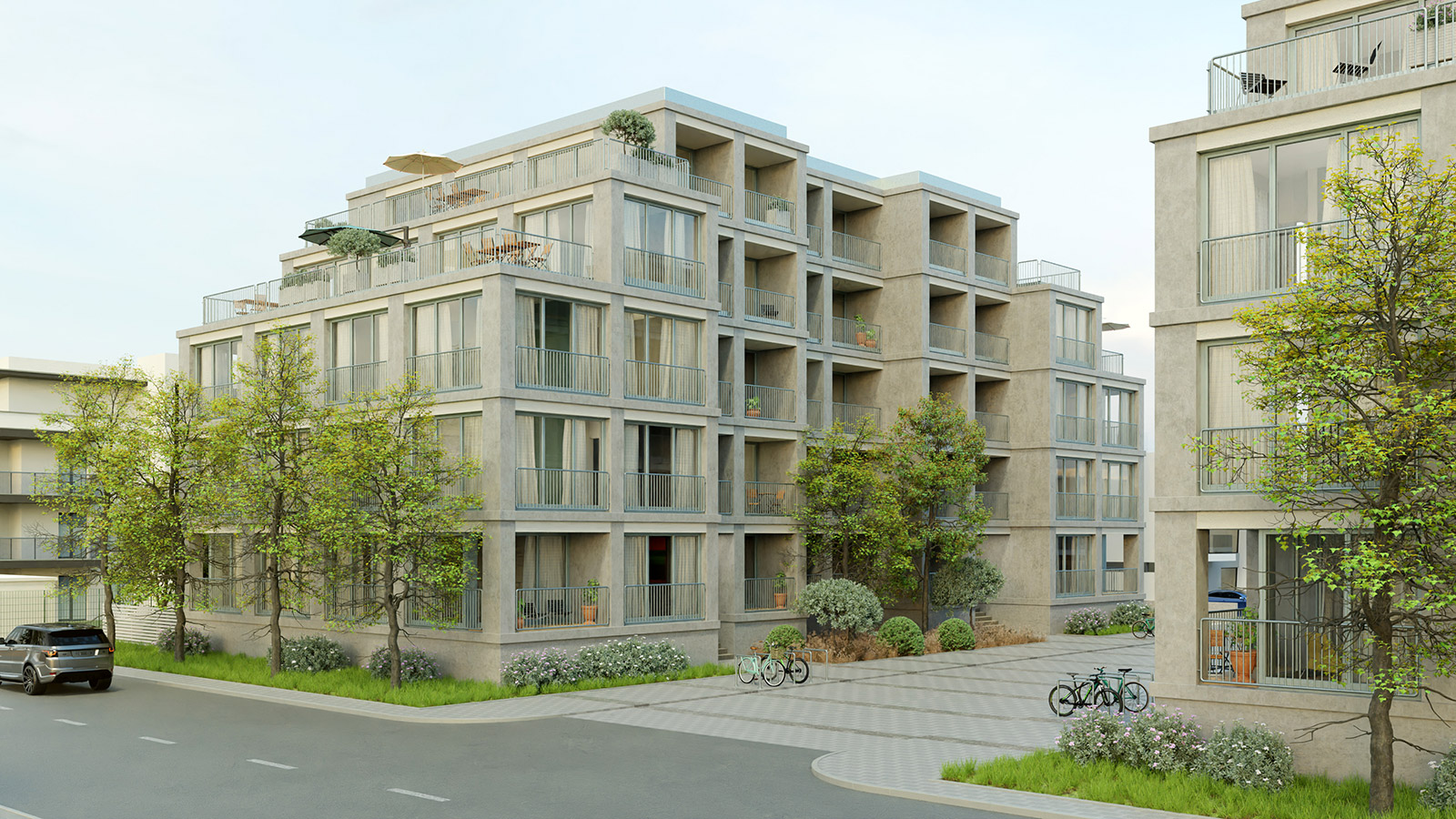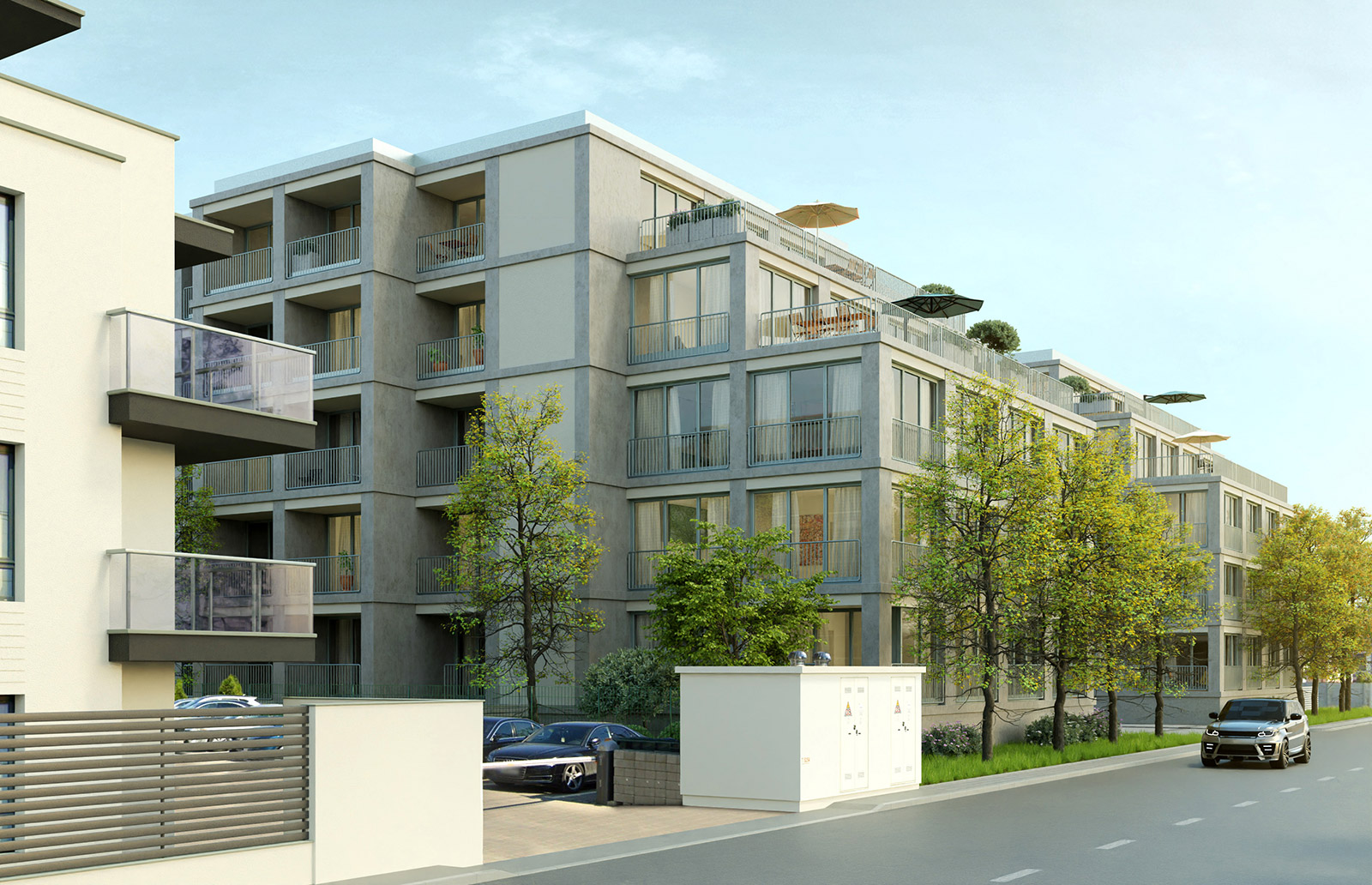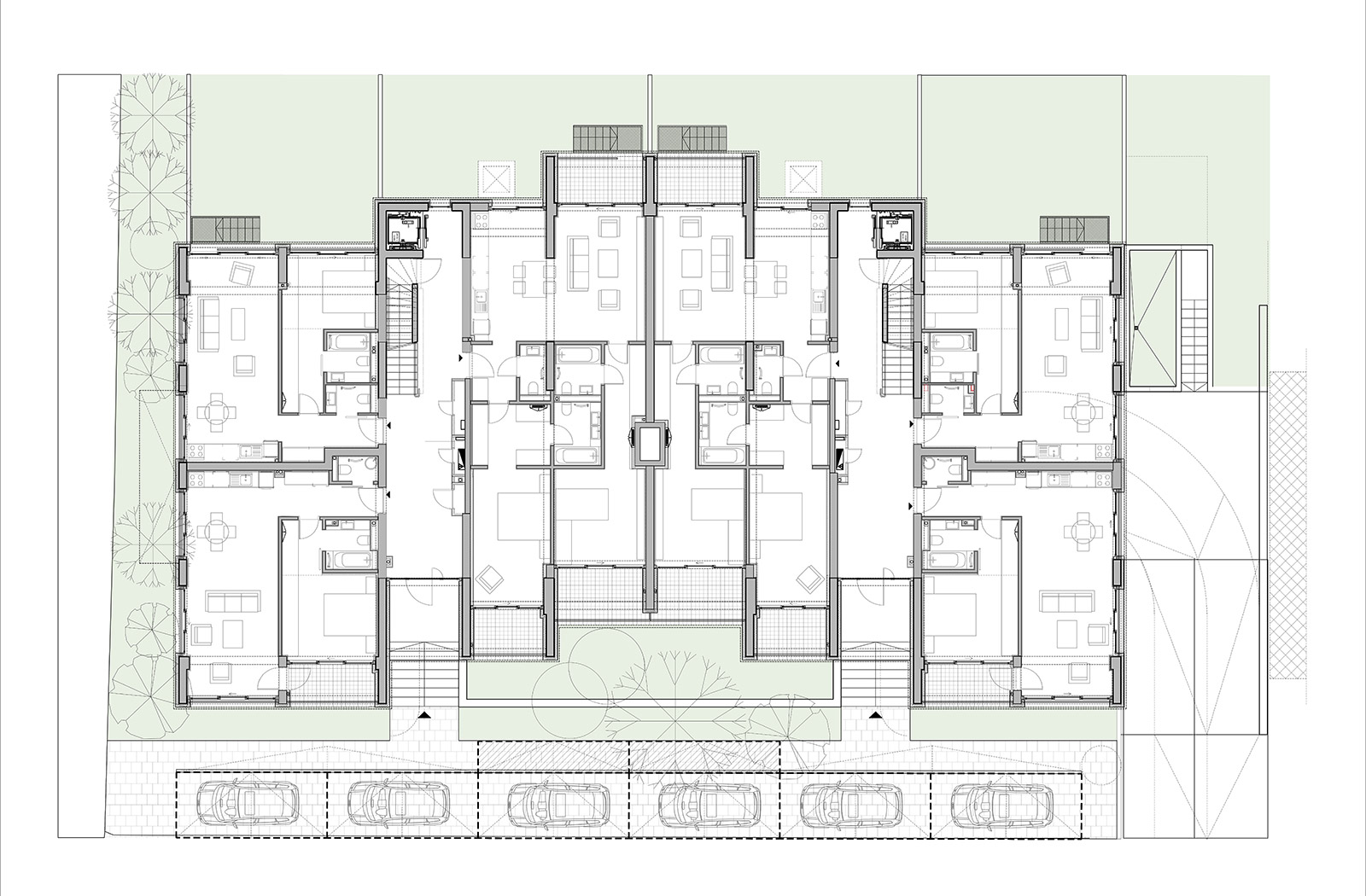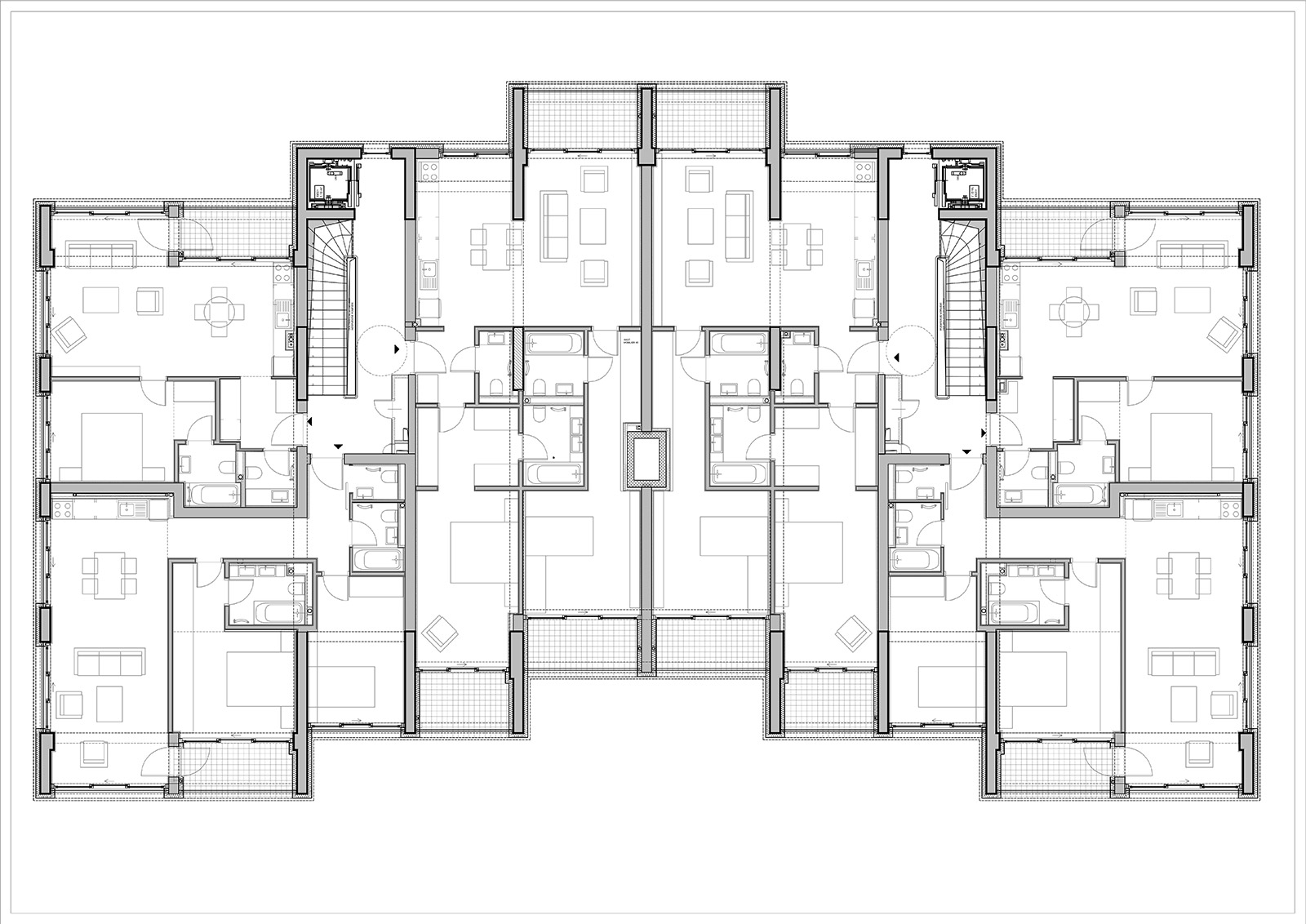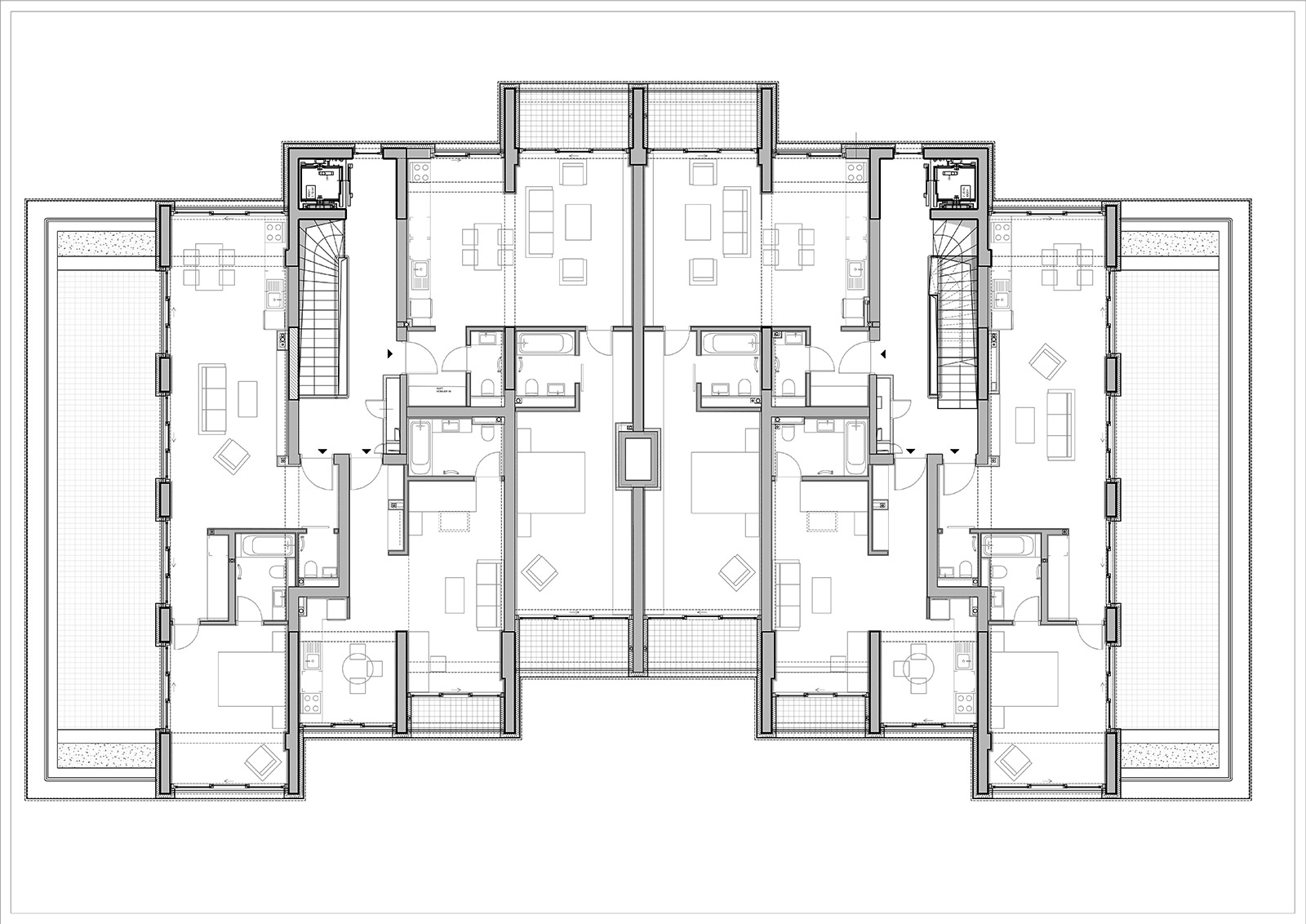This ongoing project for two identical apartment buildings tackles the difficult situation of the context: a fragmented newly developed area on the outskirts of Bucharest, alongside an urban planning regulation that imposes a setback of the 3rd level and a request from the client that the project may allow for a future, theoretical, seamless addition of a 4th level.
Our response to these prerequisites was a controlled deformation of the buildings themselves, by way of proposing a clear structural grid that is skewed horizontally (creating green pocket areas), this logic allowing for the setback 3rd level and the theoretical future 4th level without disrupting the overall volume.


