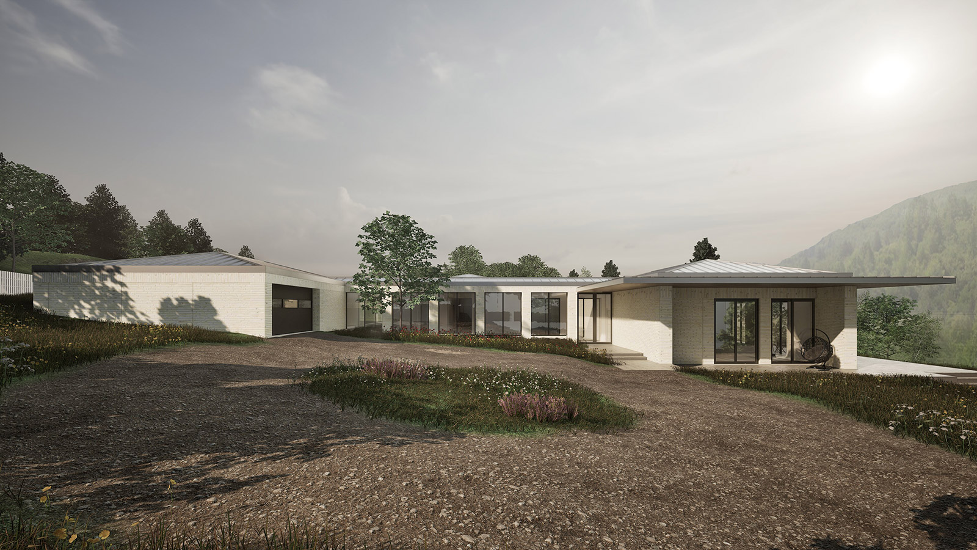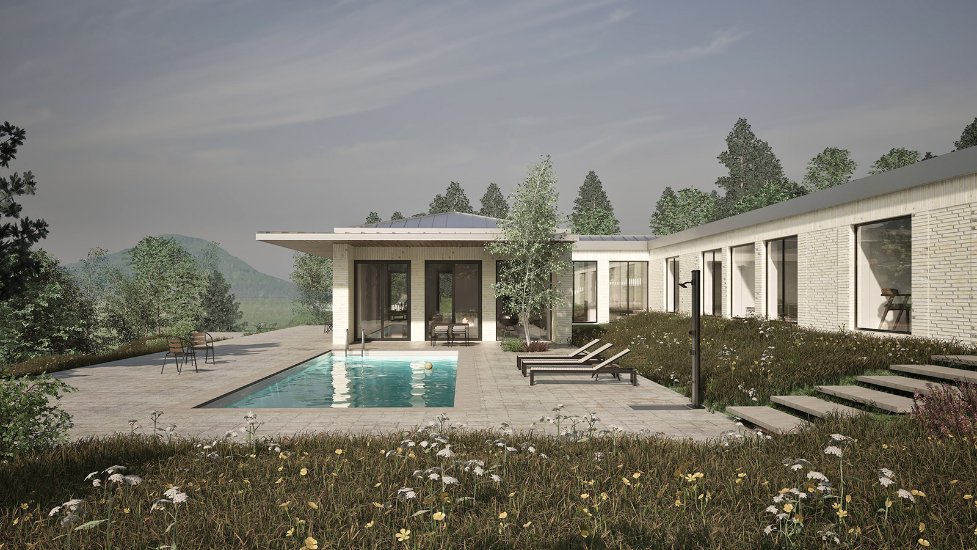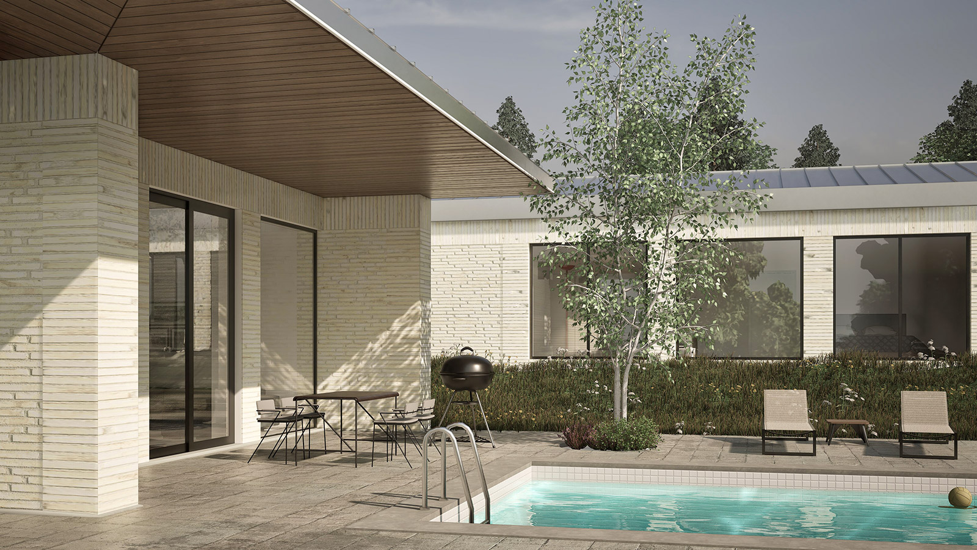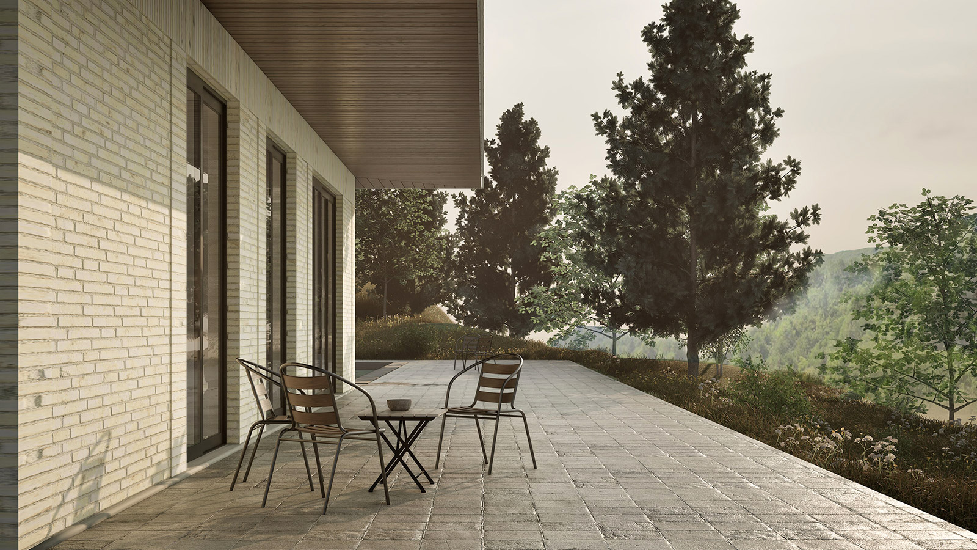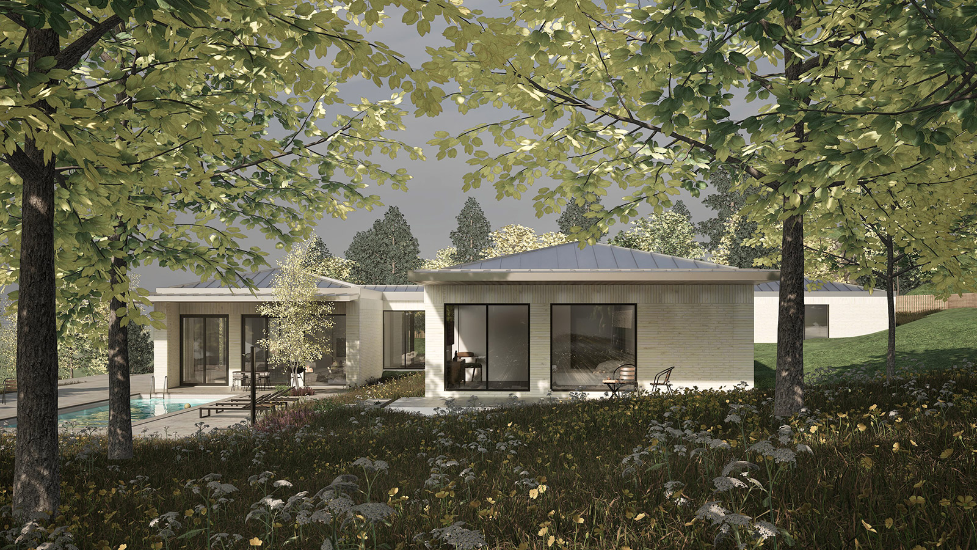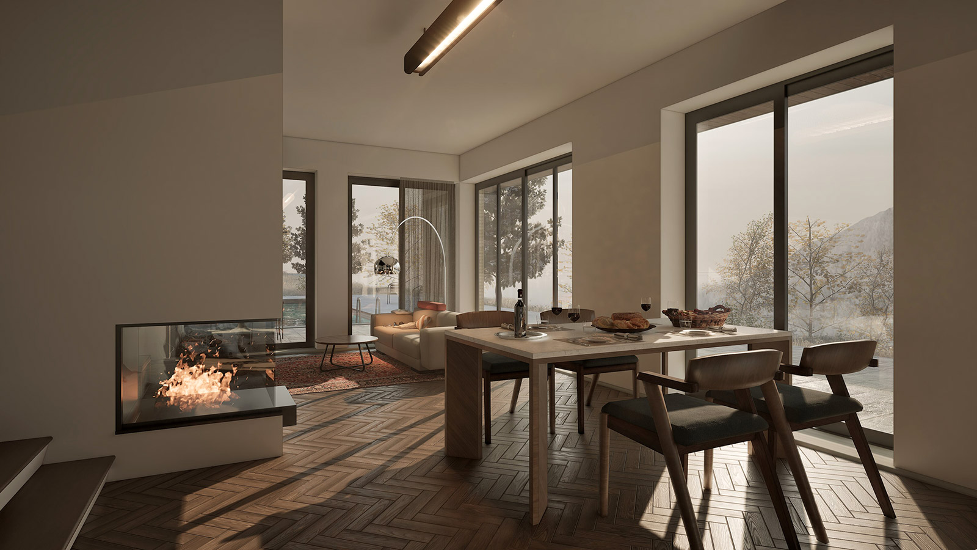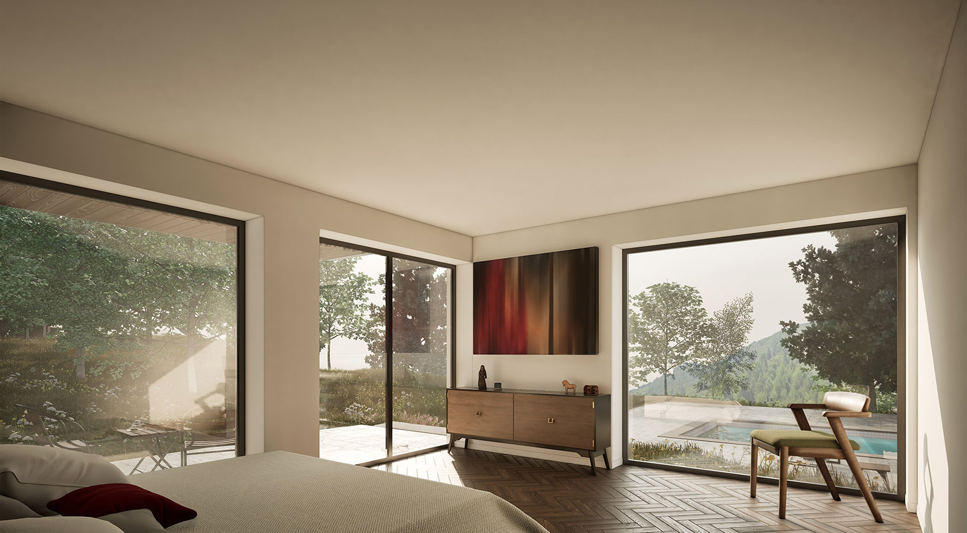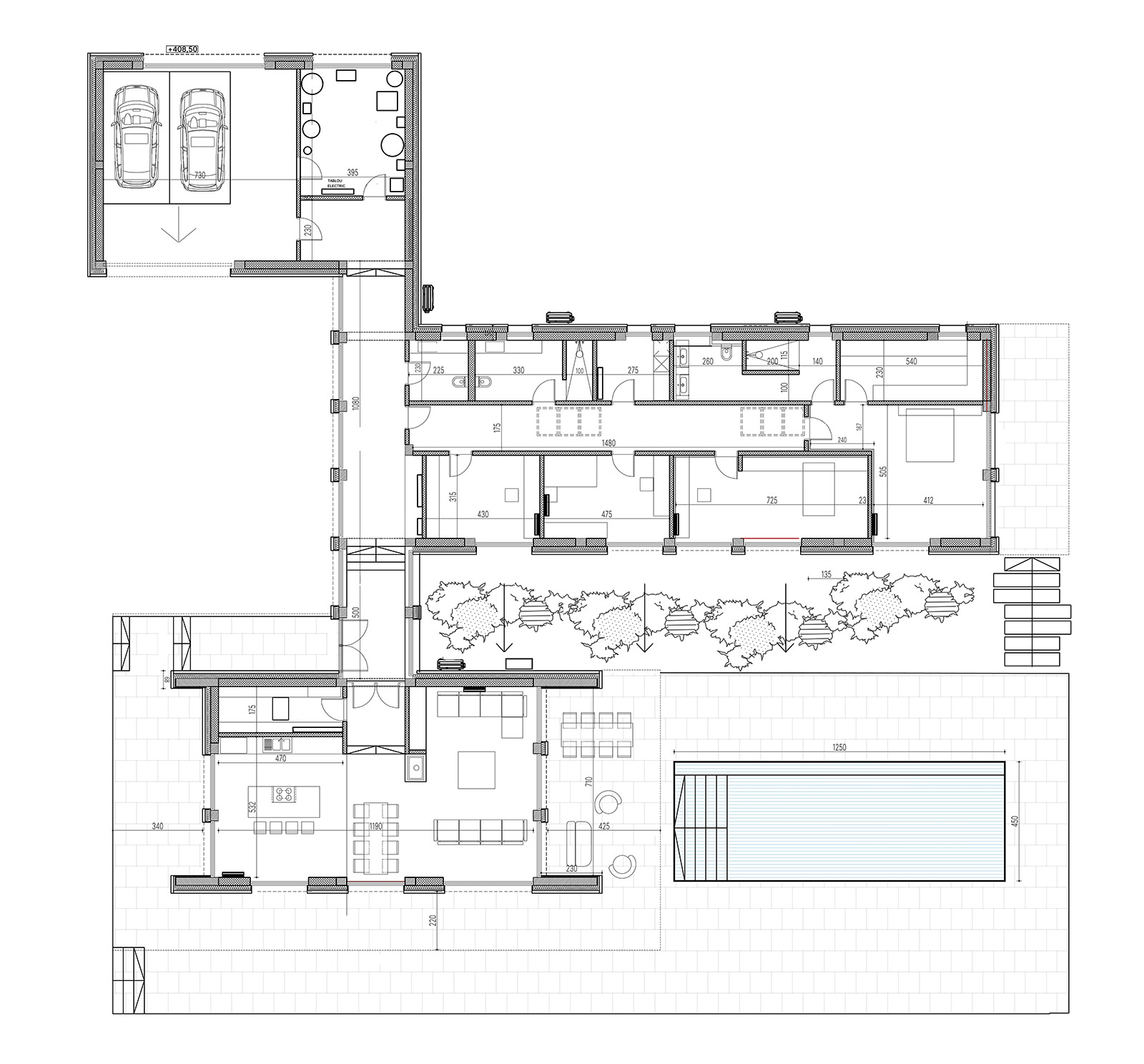This single family house has been designed in close relationship with the natural surroundings – a dispersed ground floor overlooking a wide valley, interior spaces moulded after the existing slope of the terrain.
The careful segregation of day, night and technical spaces was an important requirement, alongside allowing for large openings towards the landscape and different levels of intimacy for each wing of the house.
The main bedroom opens up furthermore to the existing orchard on the side, advancing into the rows of existing trees.


