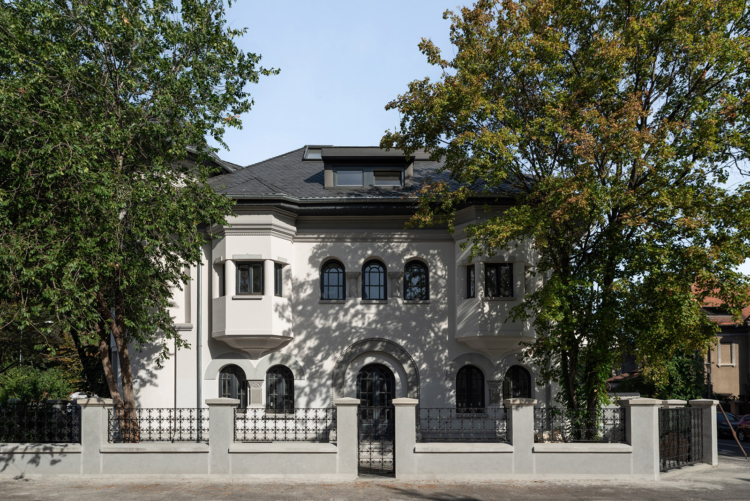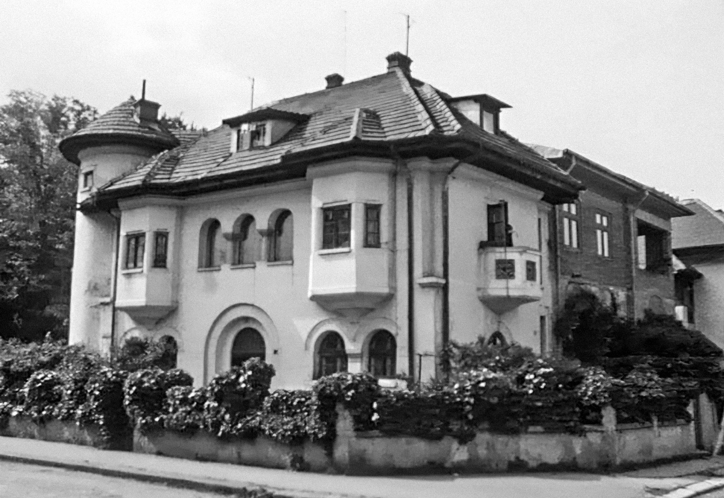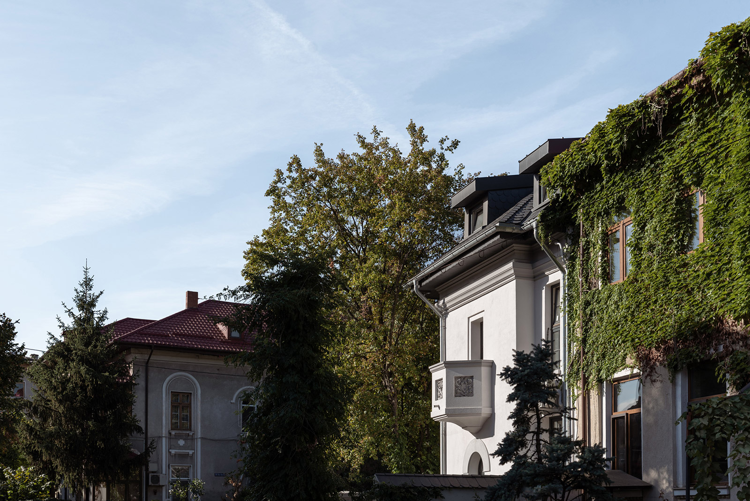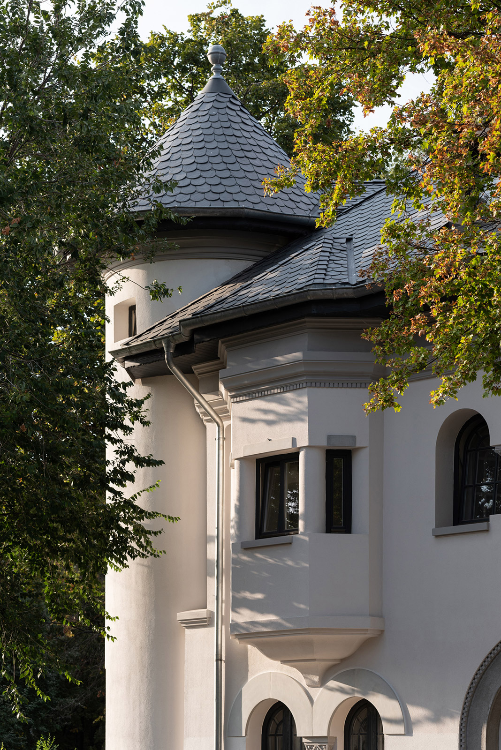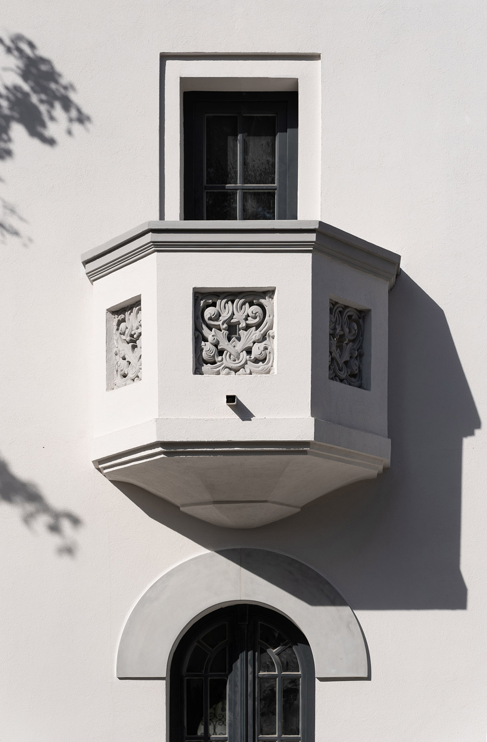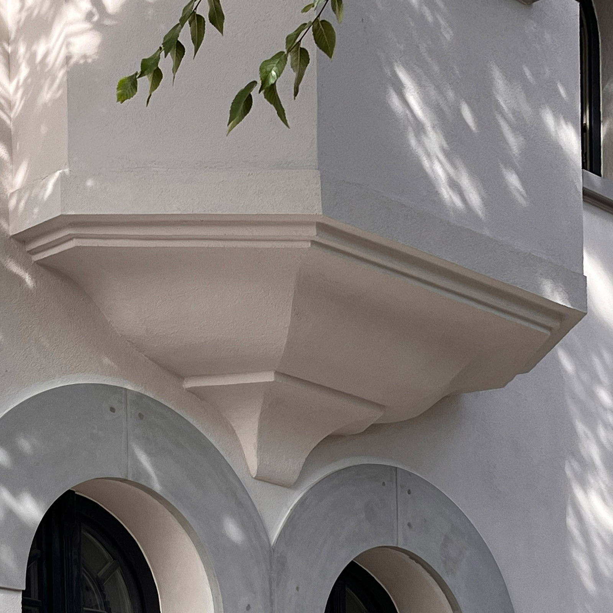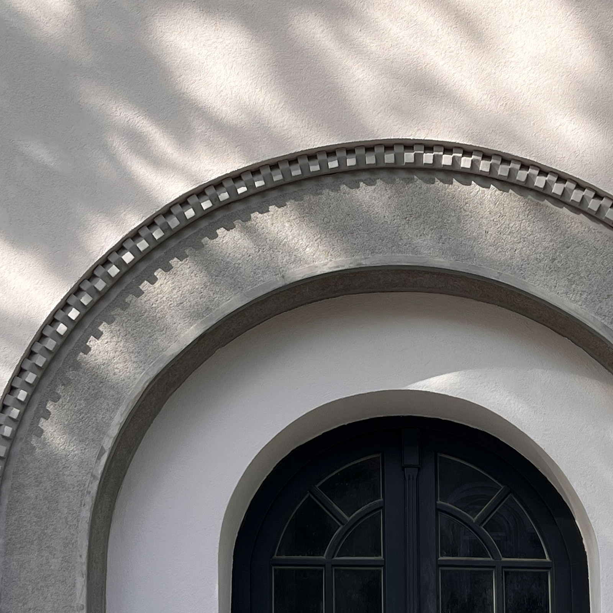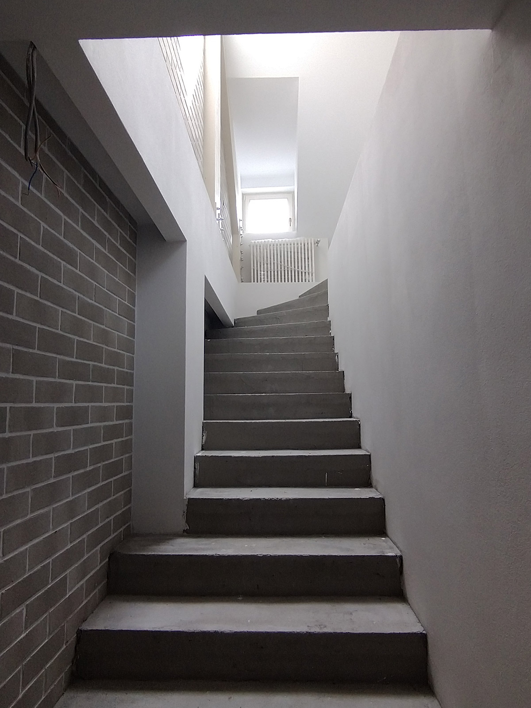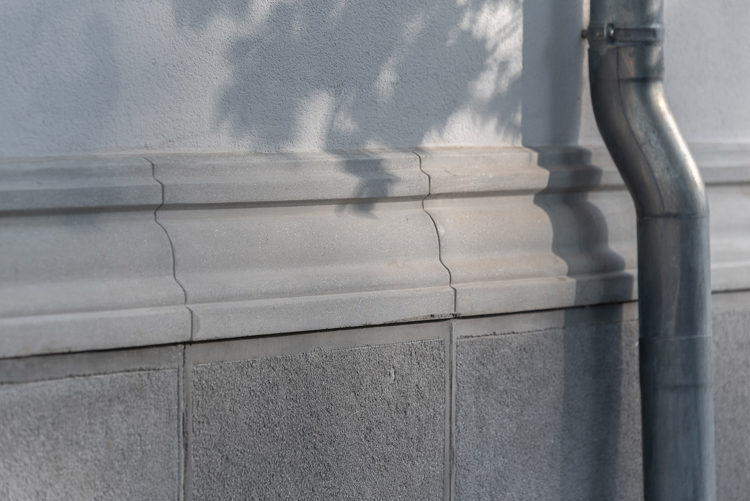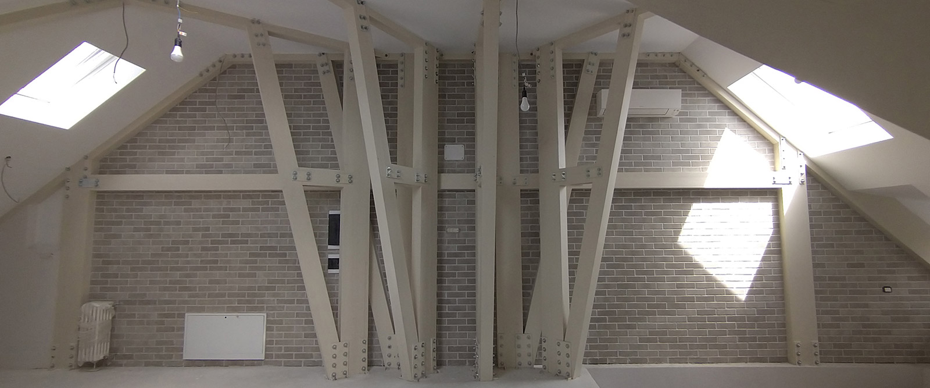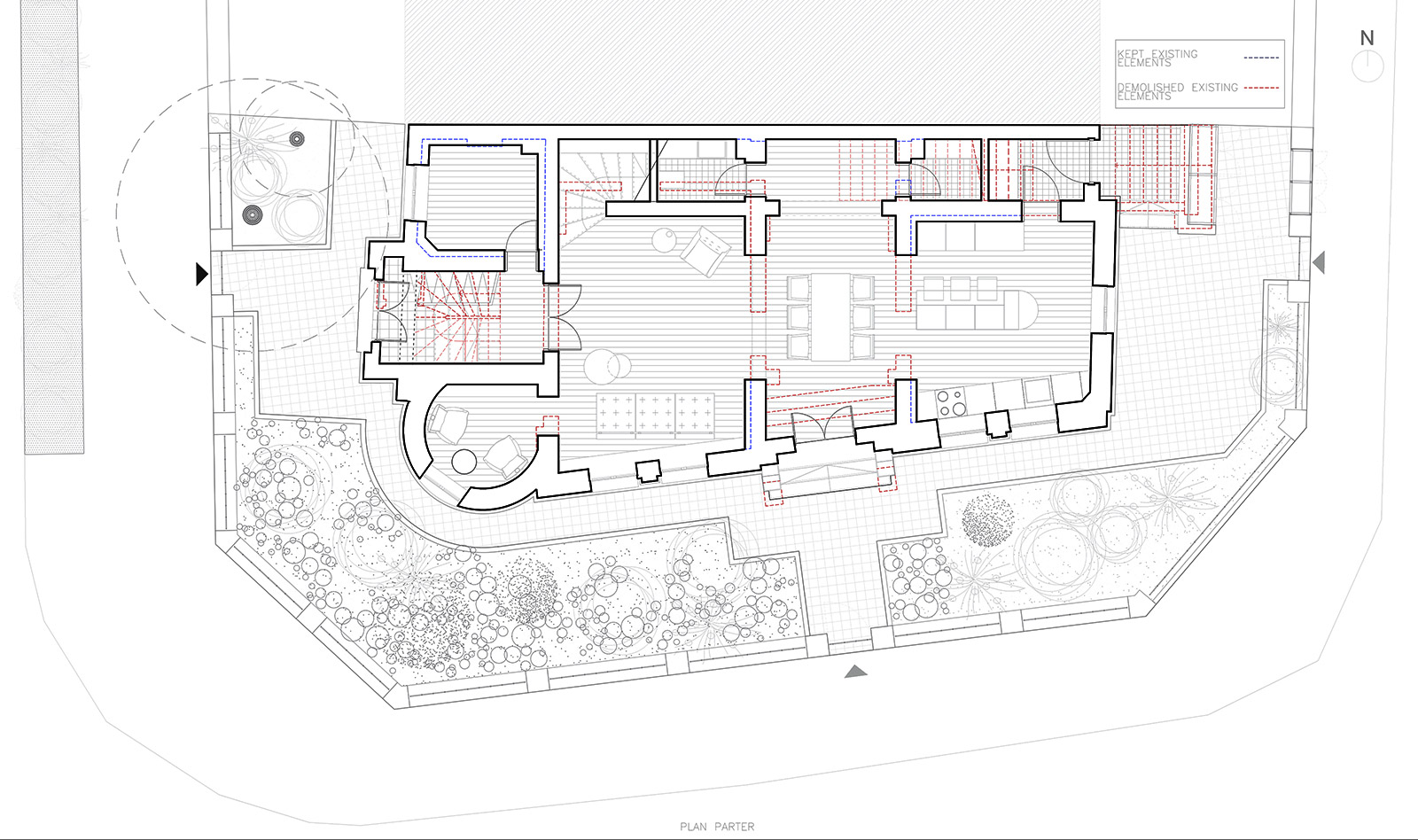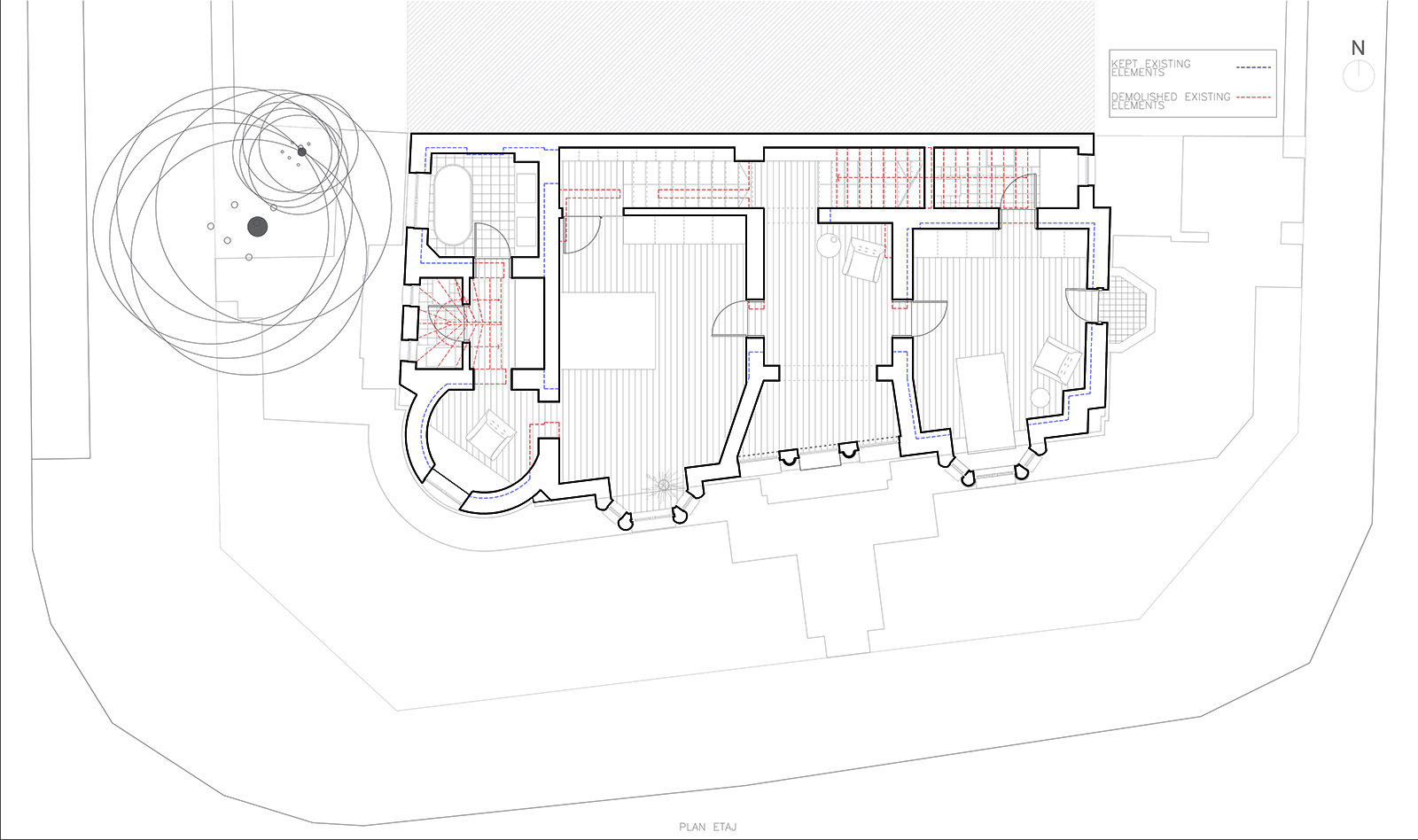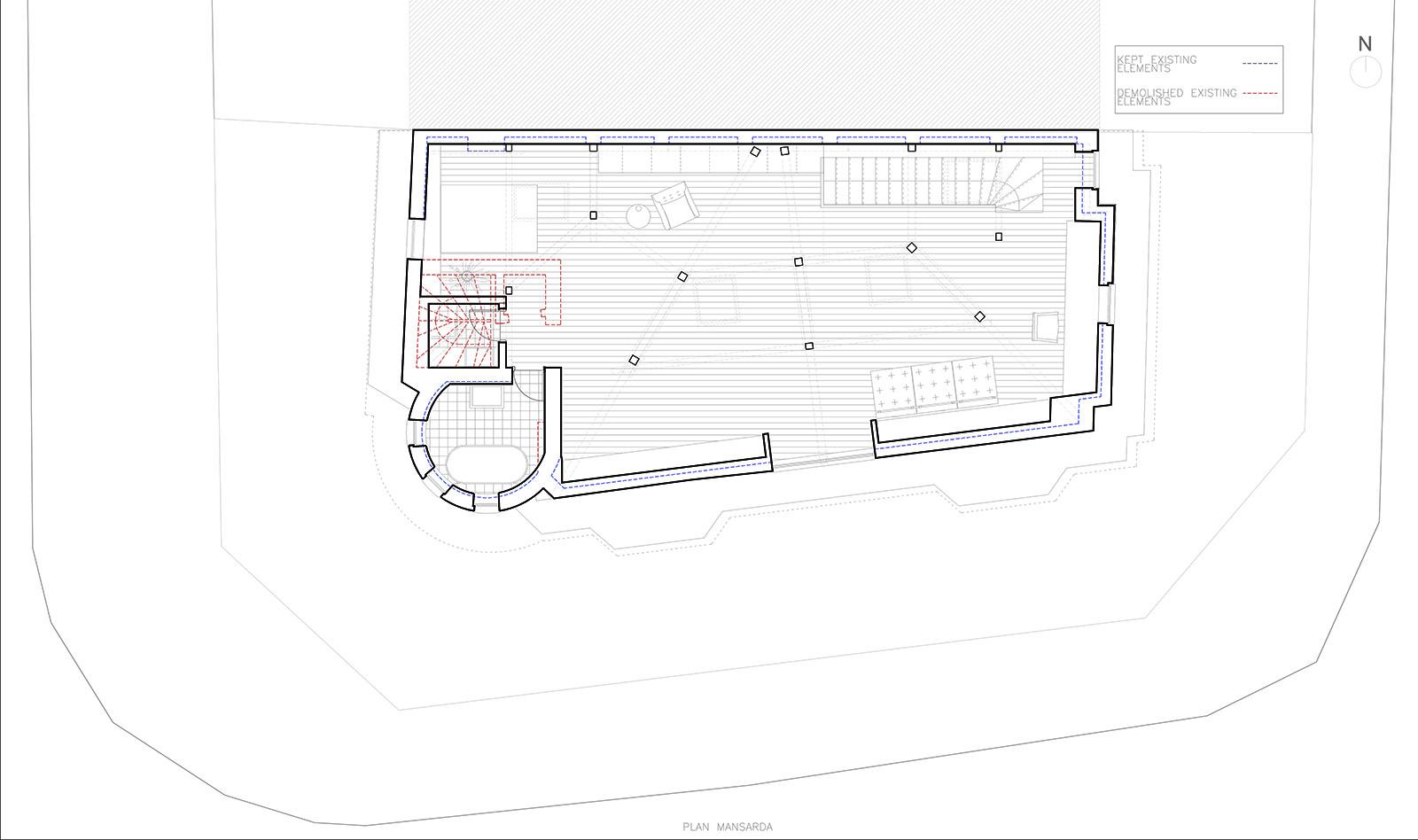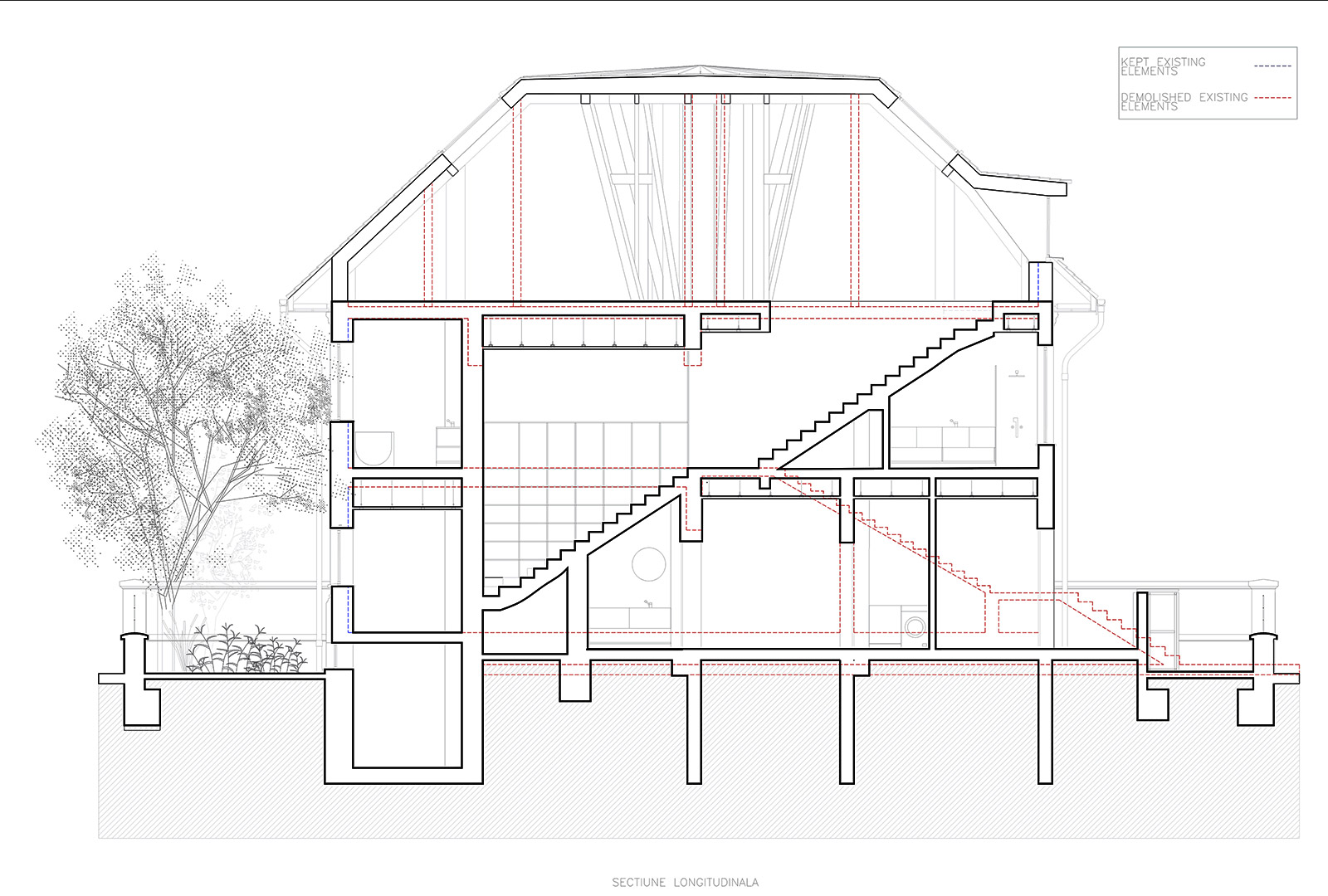The former two-apartment house has been converted into a single-family home that spans all four levels. The existing spaces have been modified to create a fluid communication: larger openings in the separation walls have turned the ground floor into a generous enfilade of rooms; some of the windows have been enlarged and the entire vertical circulation has been re-designed.
De Plano studio supervised the completion of the execution, making sure that the last details were finished according to the initial approach, complementing the exterior design with a finishing touches or color accents.
Nominee for „Built Architecture / Architecture and Heritage” section at The Bucharest Architecture Annual 2024.
Project selected for Romanian Design Week main exhibition, 2023.


