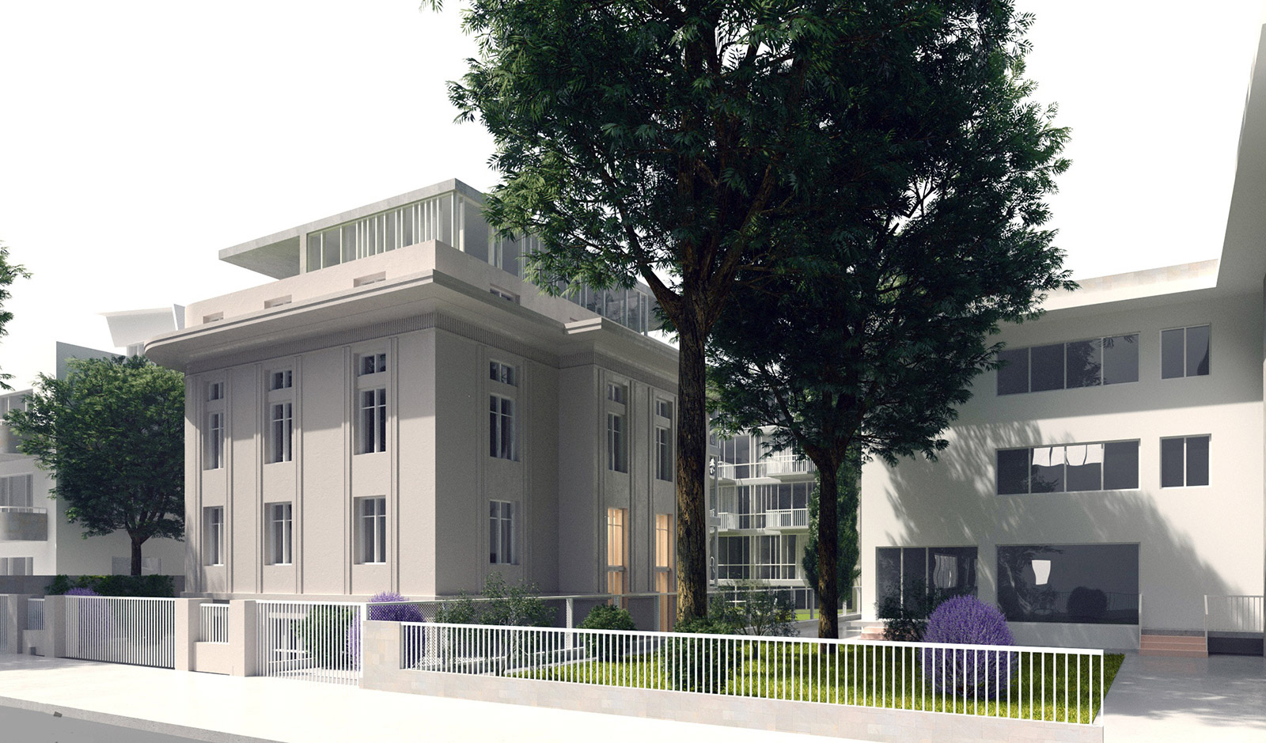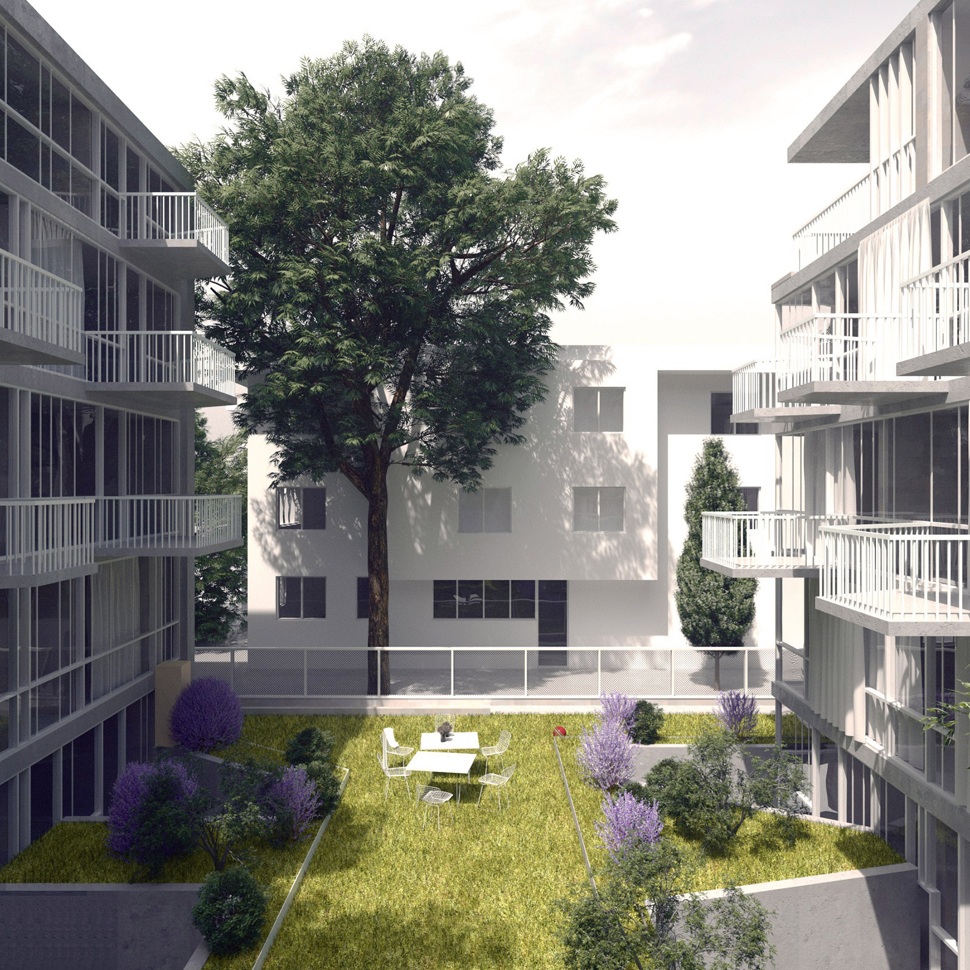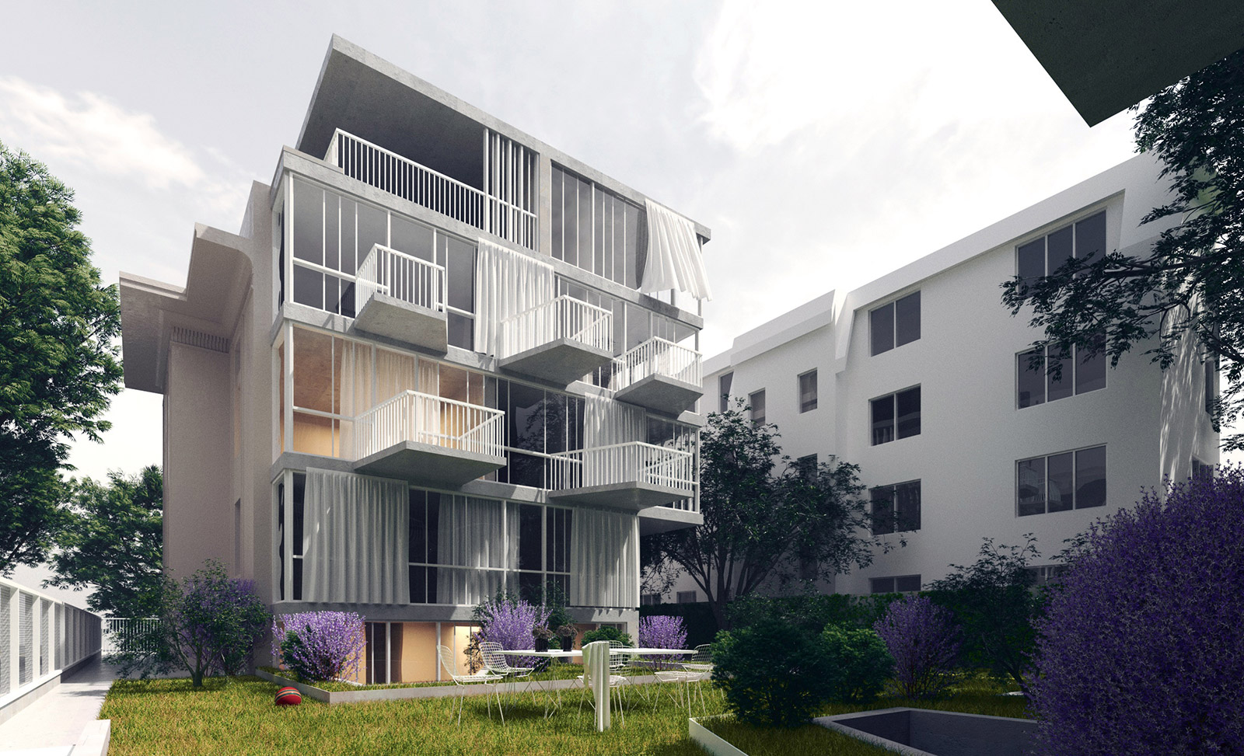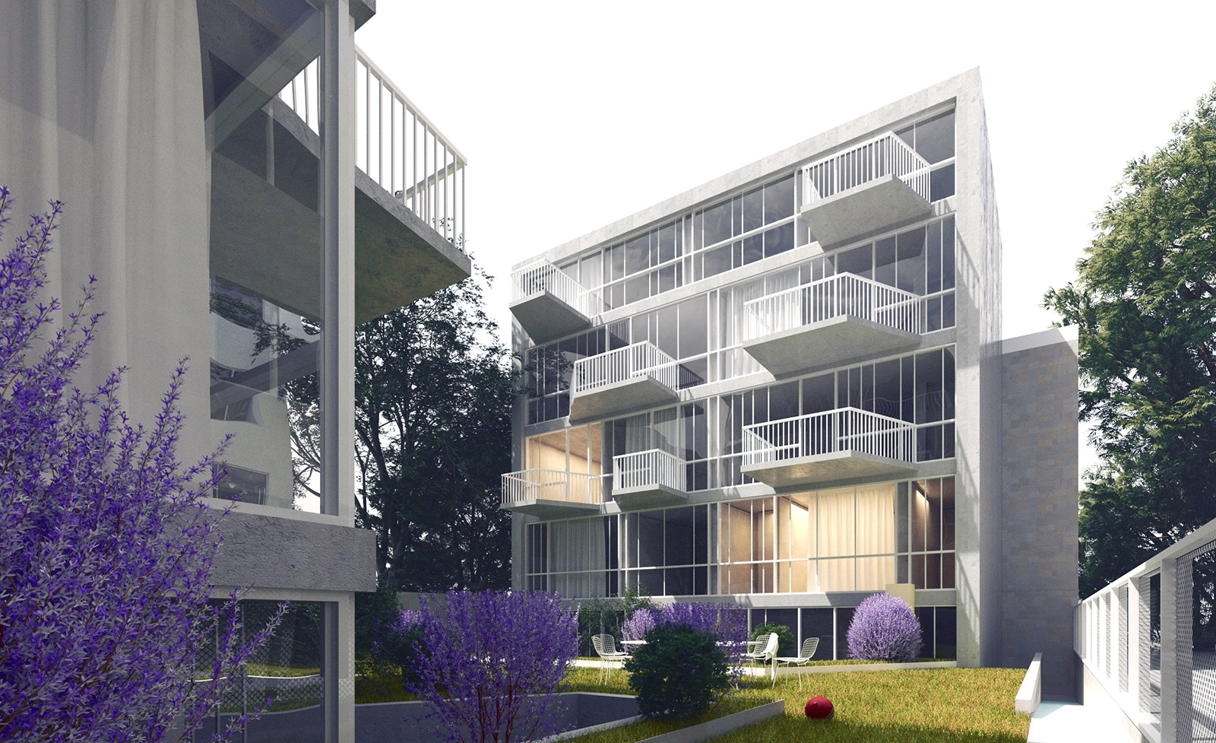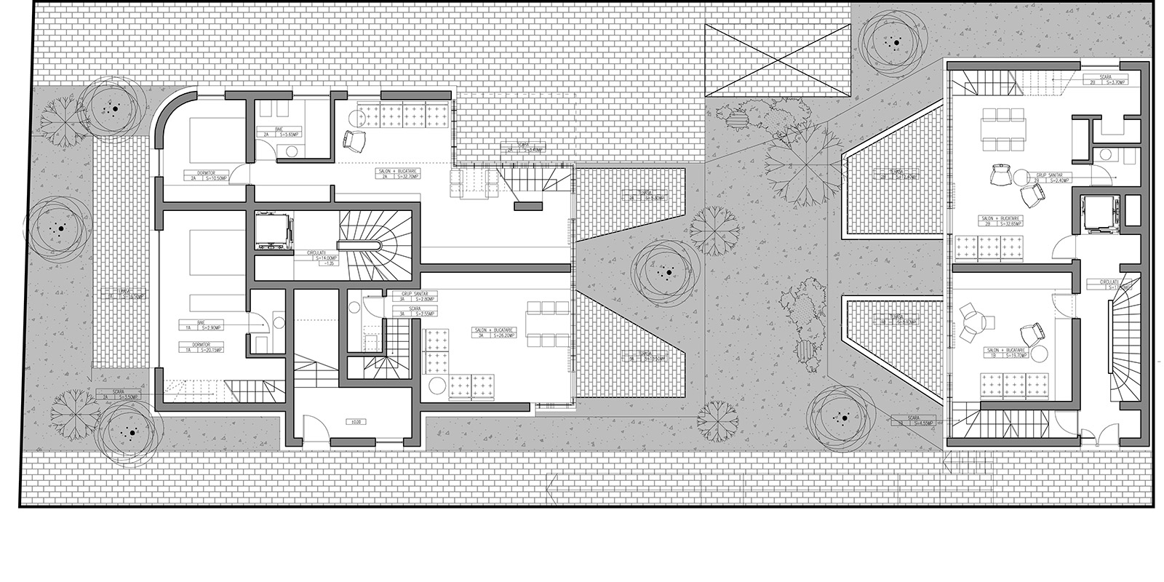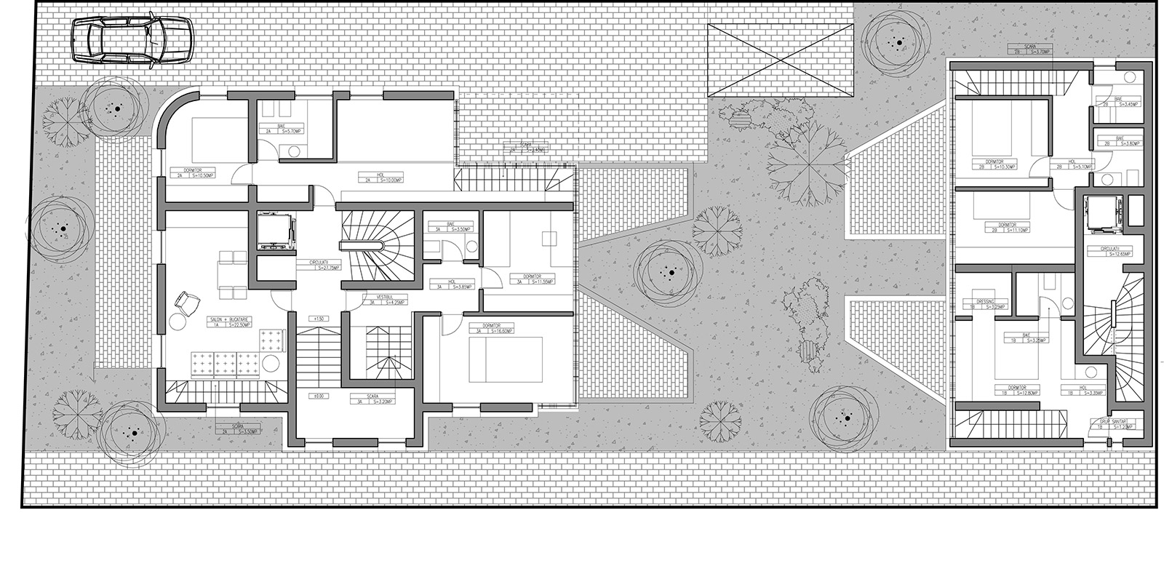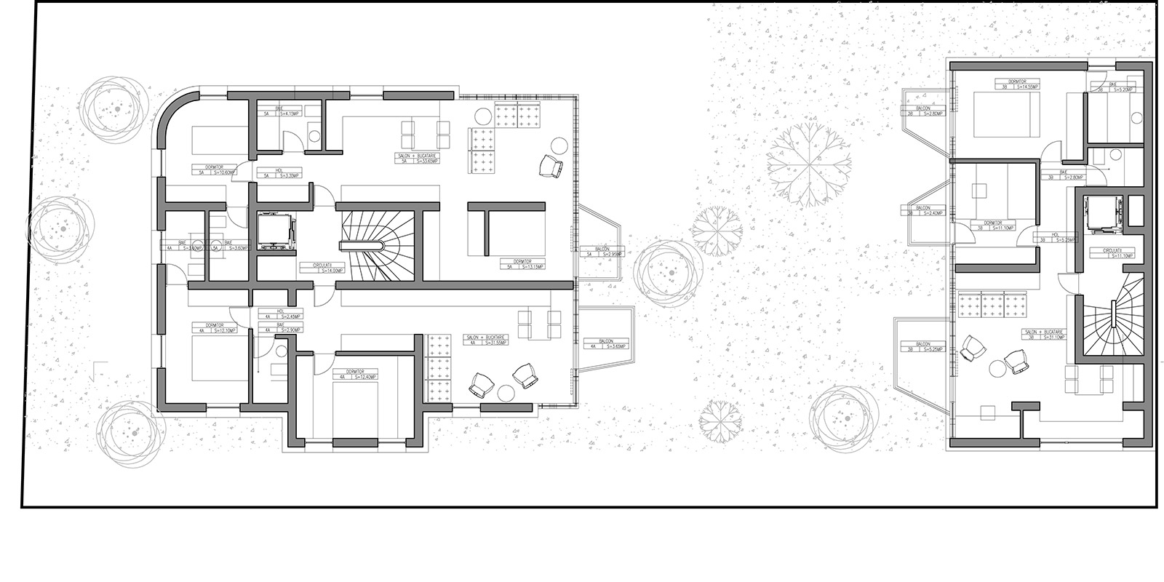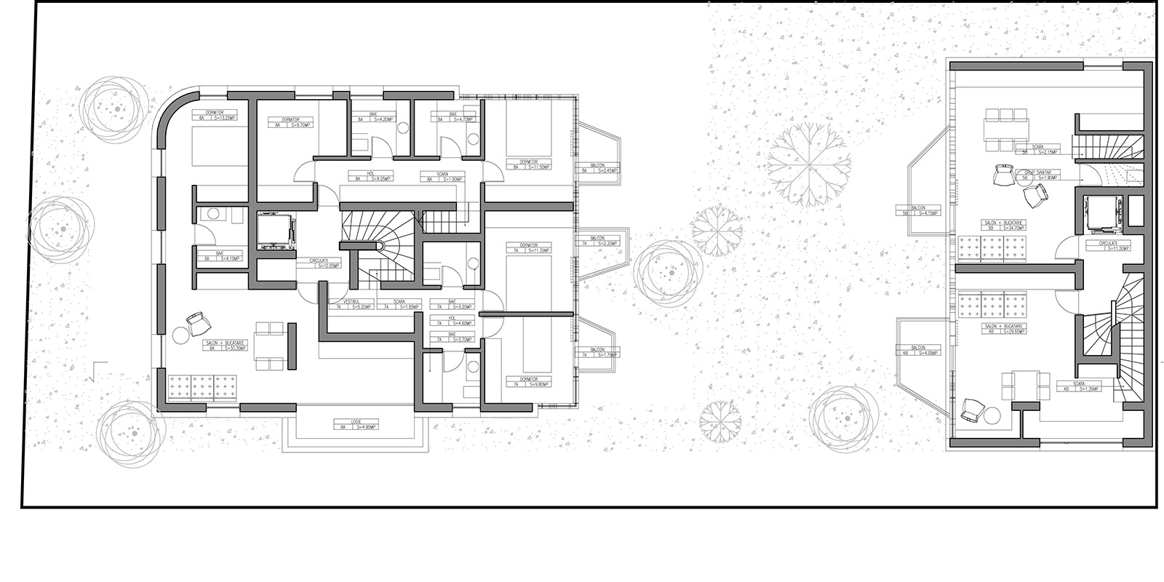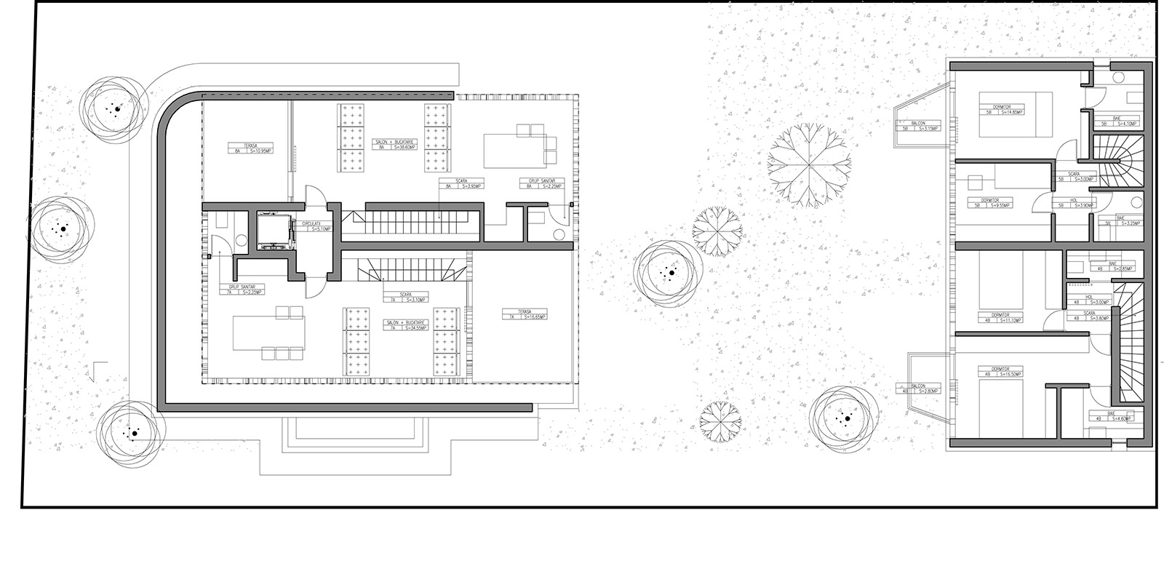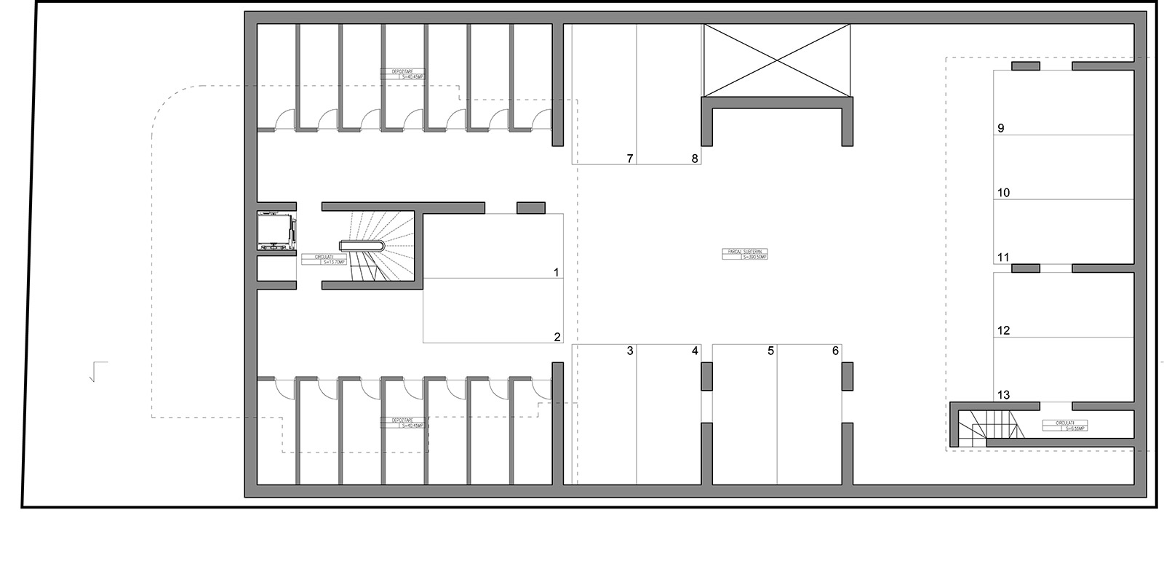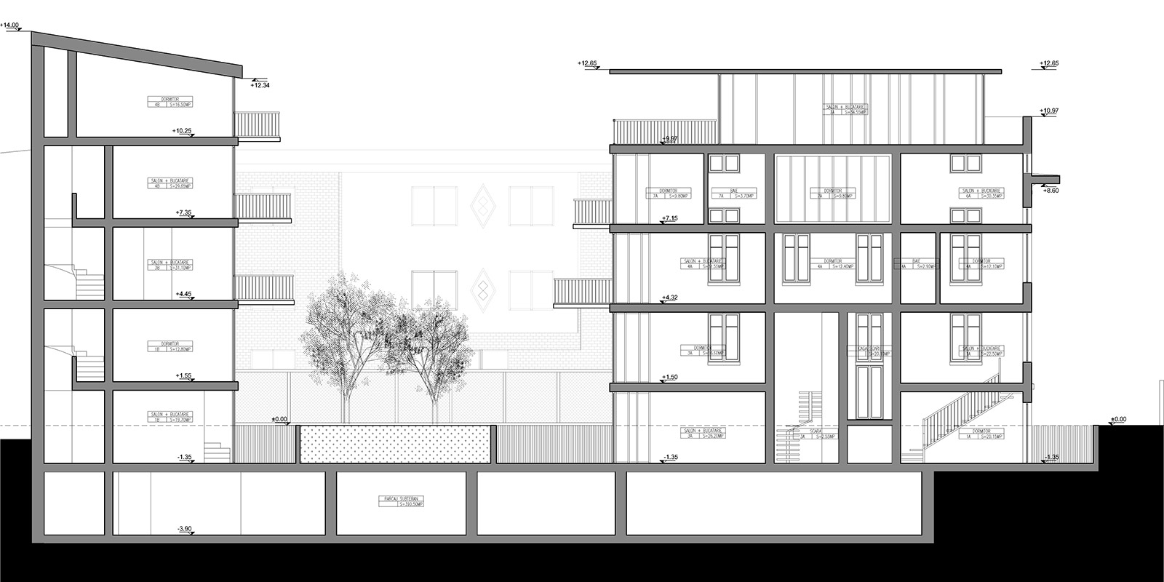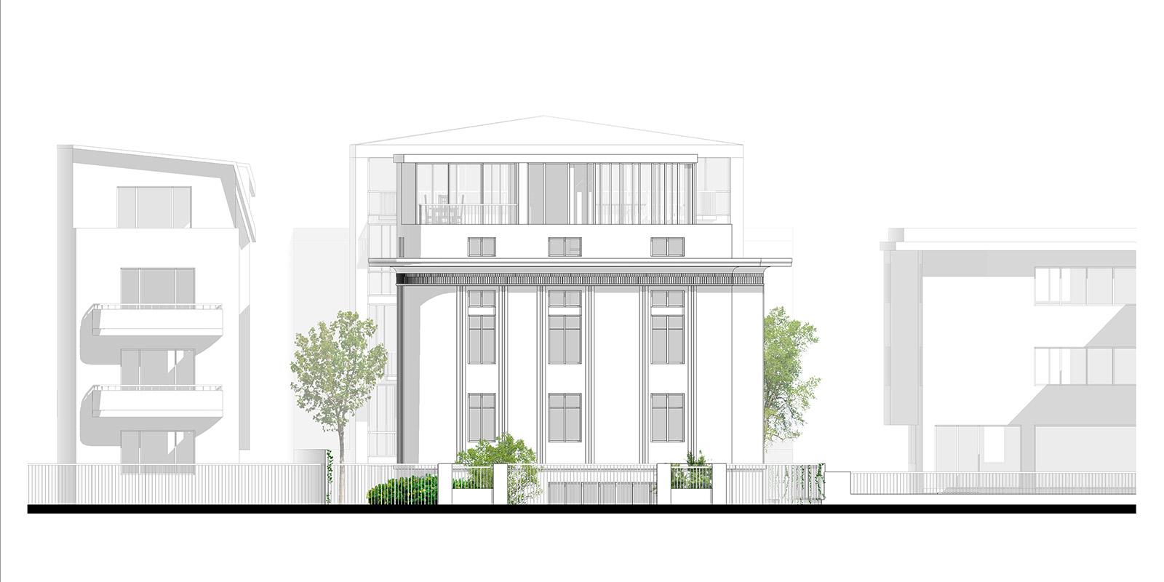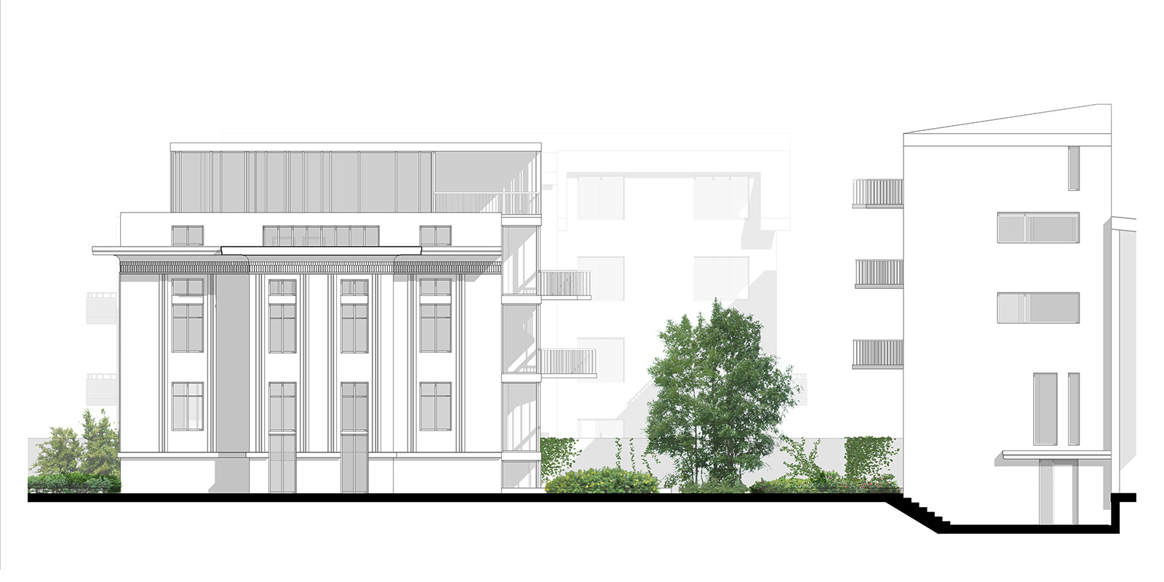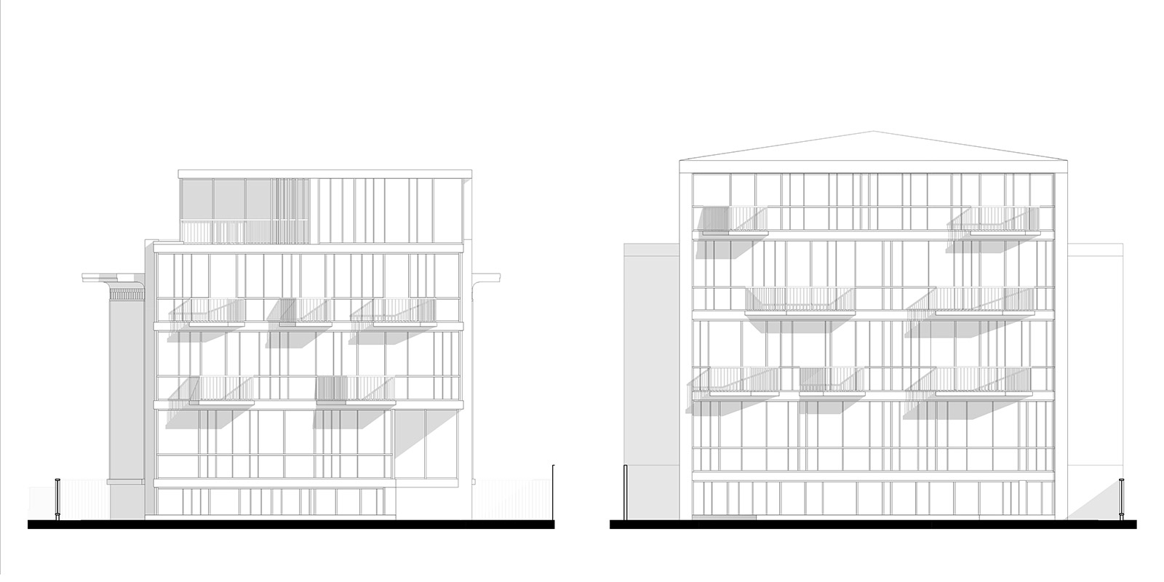An existing villa on a rather large and deep site is rehabilitated and reorganized into a multi-apartment building, alongside the addition of a new building at the back of the plot that covers the existing blind wall and ensures an efficient use of the existing deep courtyard. In this manner a generous collective garden is created inbetween the two buildings, which open further towards the exterior through several individualised balconies and terraces.
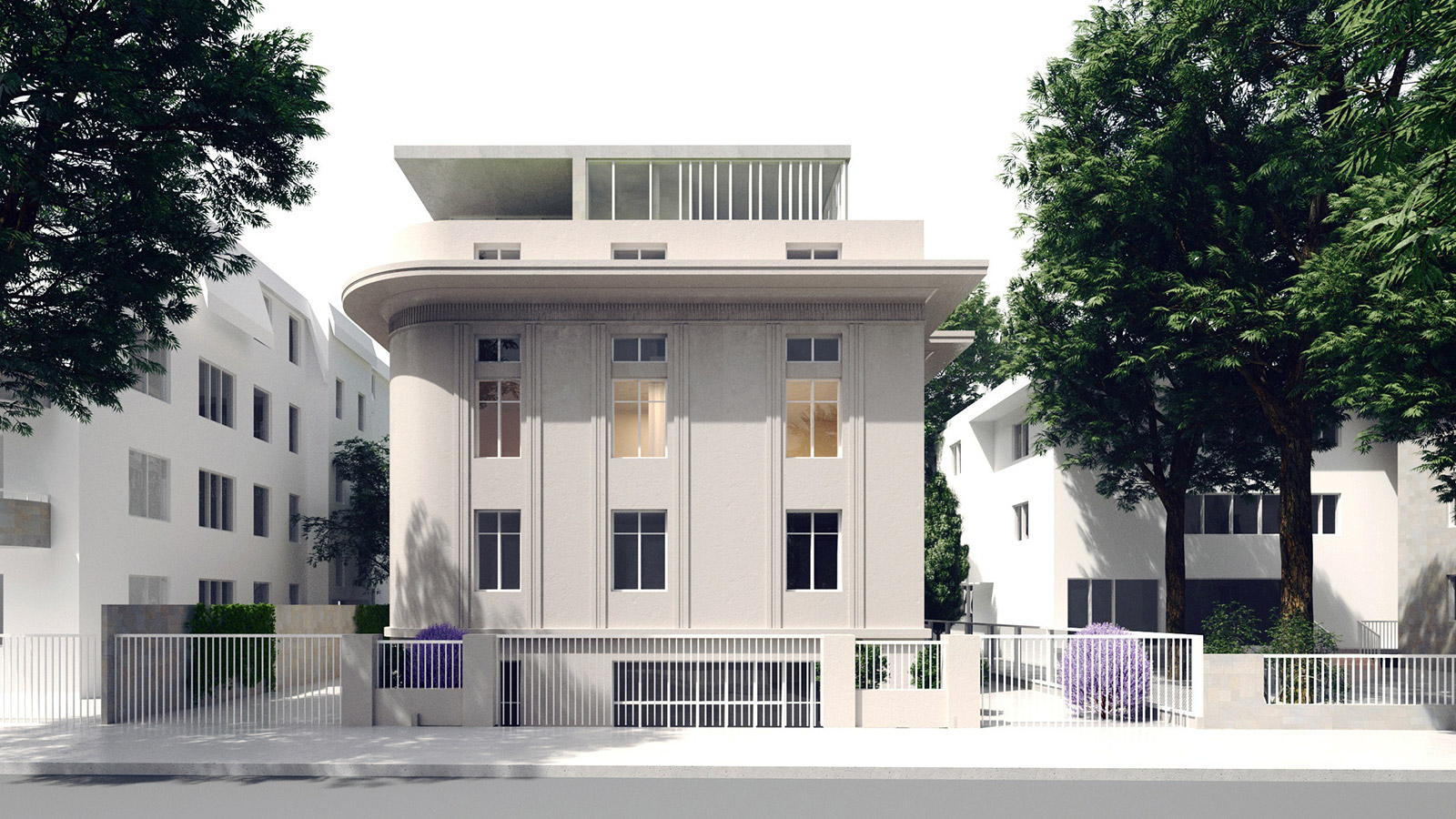
Transformation of an existing villa
Architectural design: Republic of Architects / Emil Burbea-Milescu, Laura Covaci, Radu Ponta, Cristian Nae, Ioana Trusca, Ruxandra Sandovici, Bogdan Botoi
Location: Bucharest
Year: 2021
