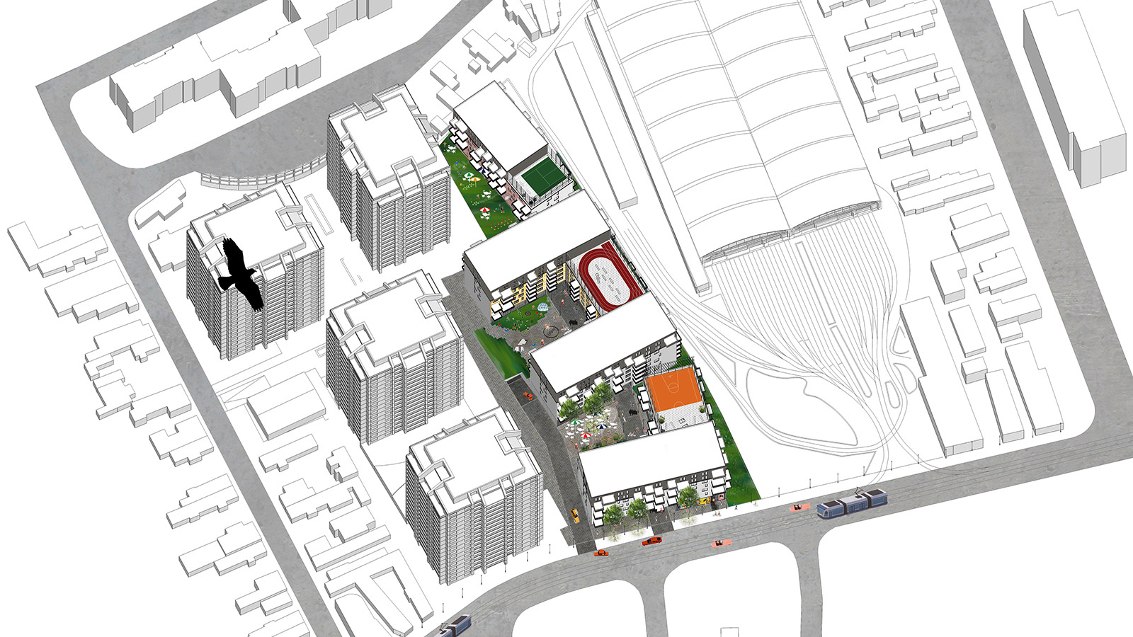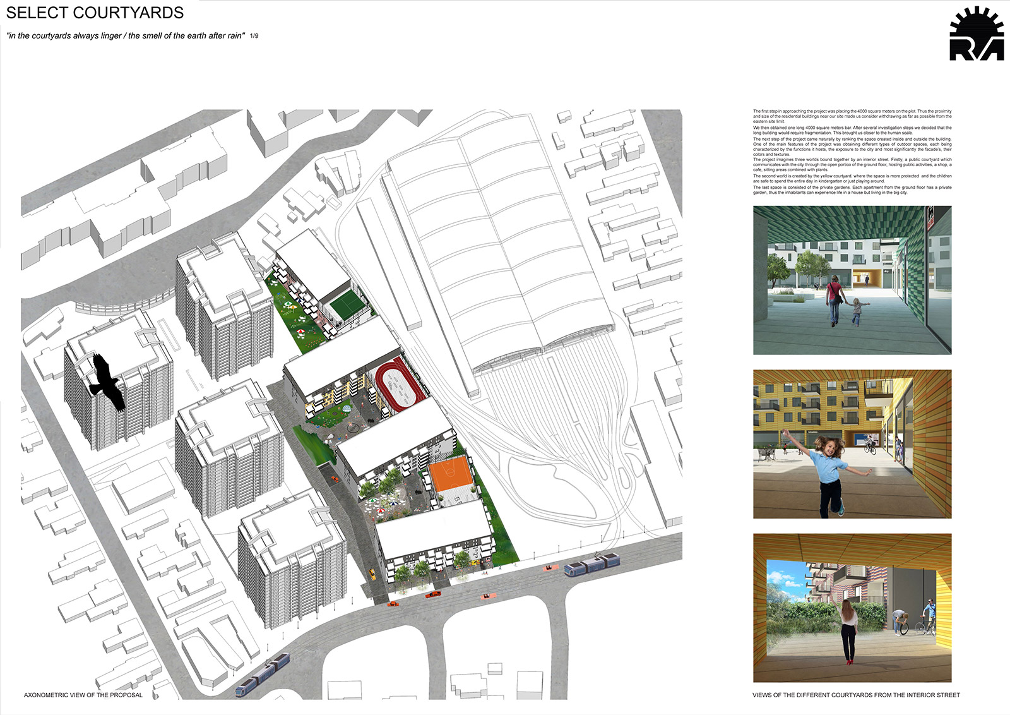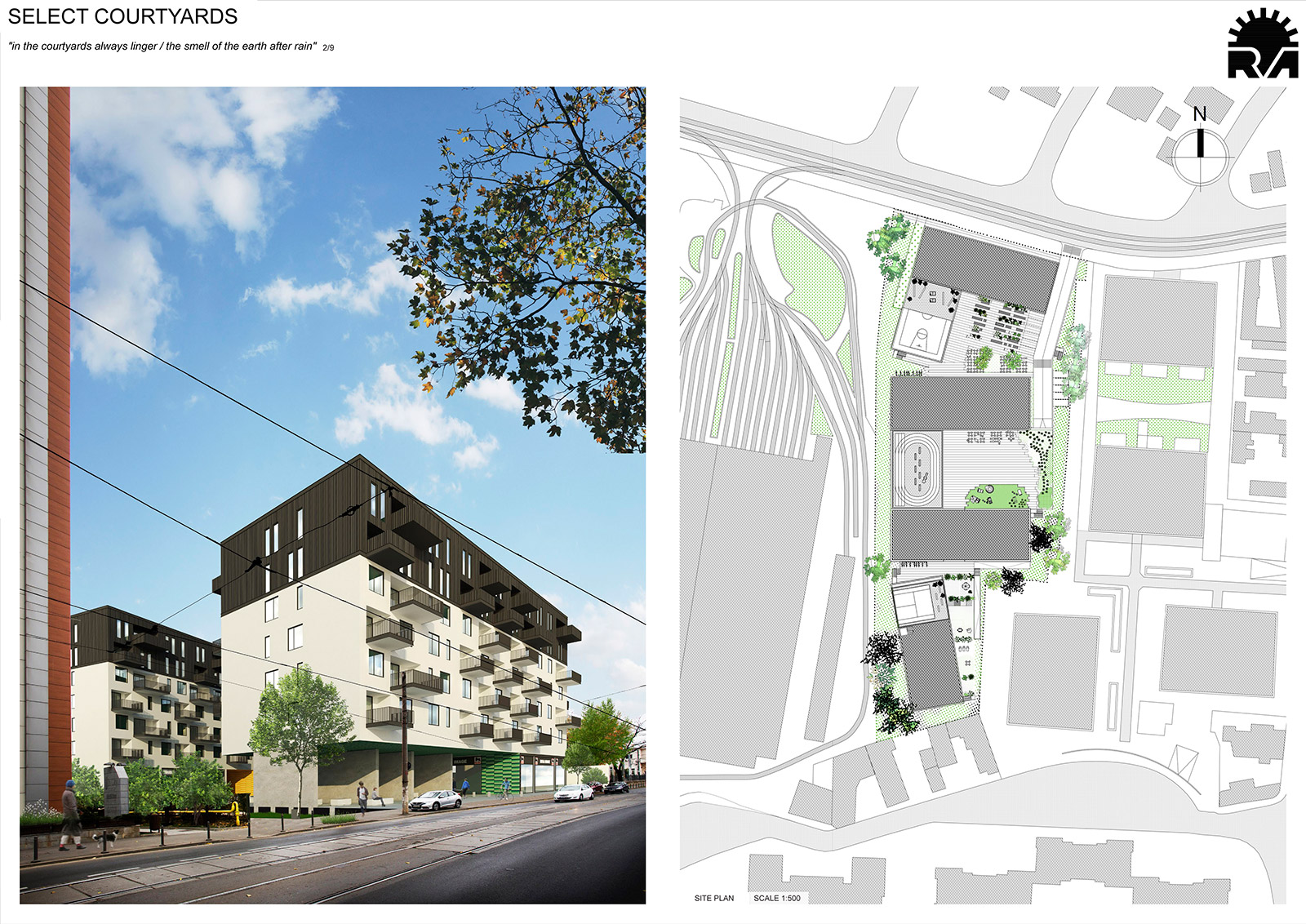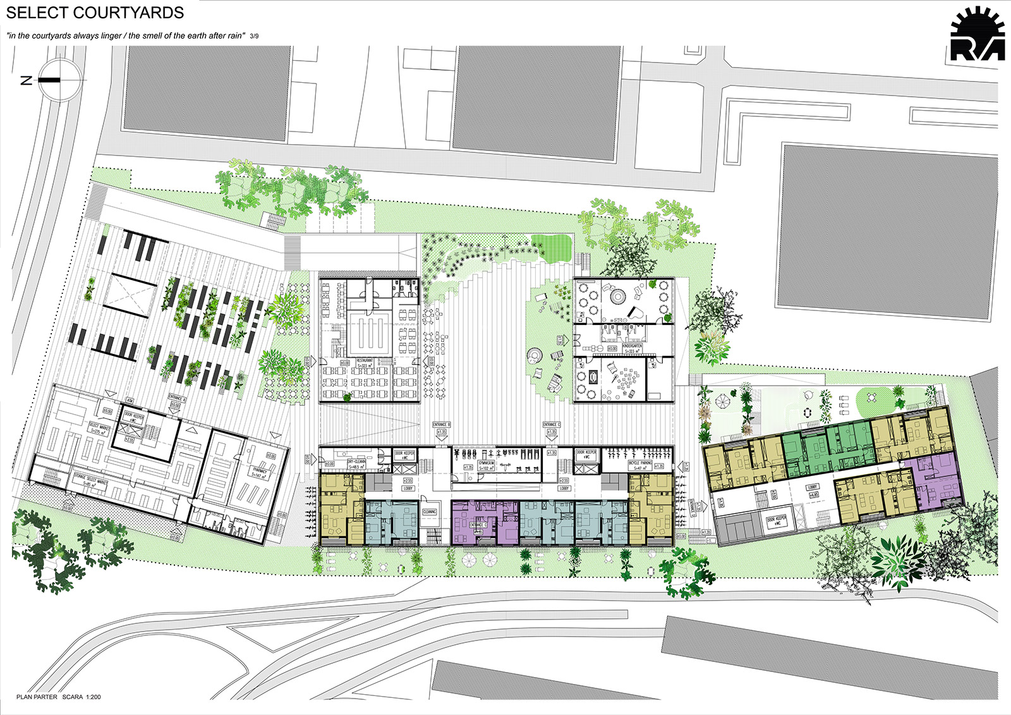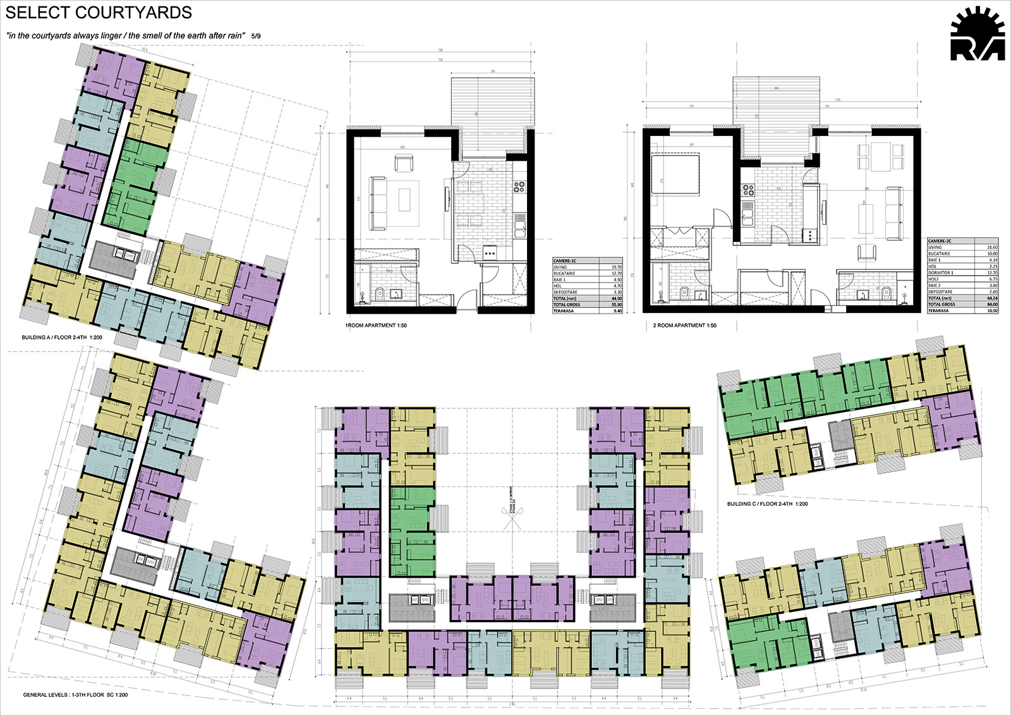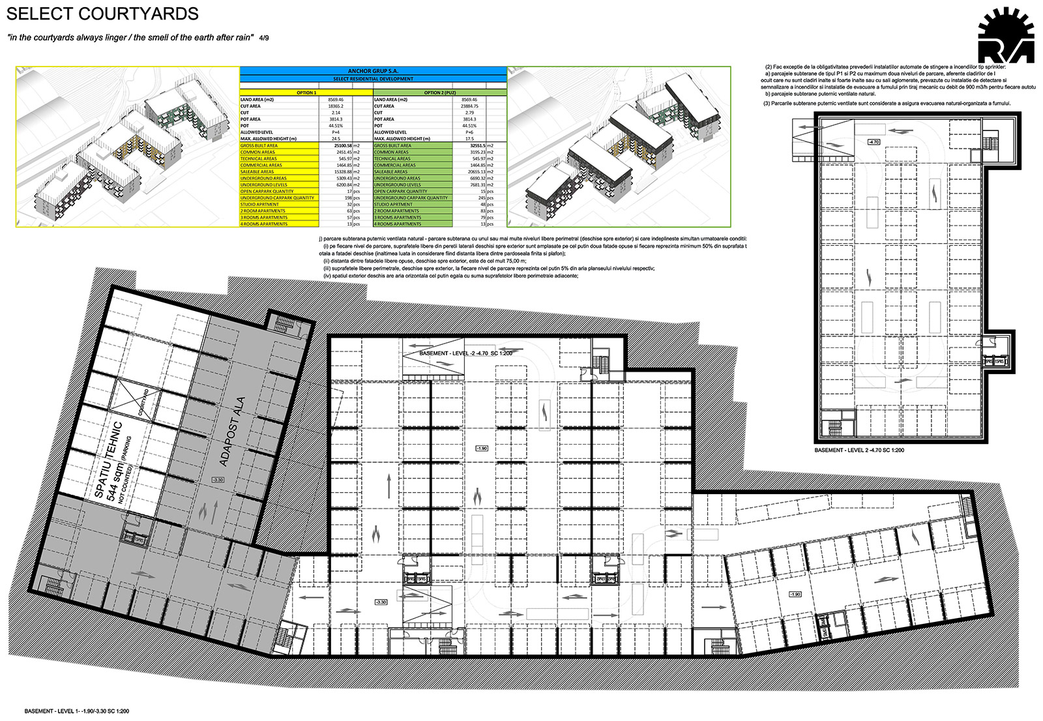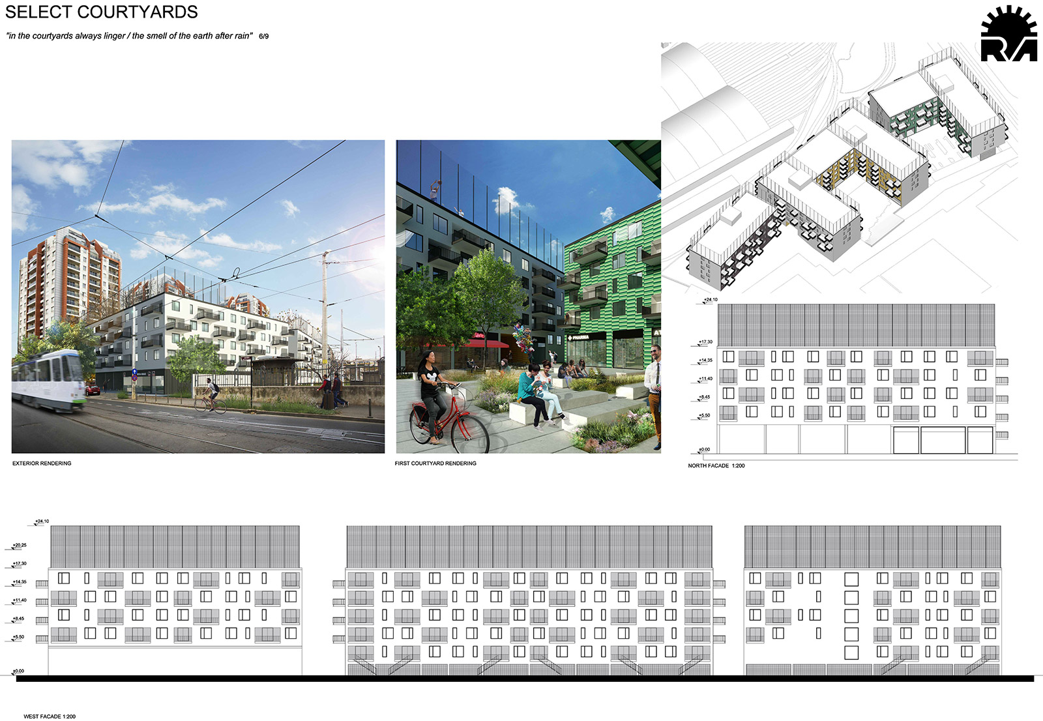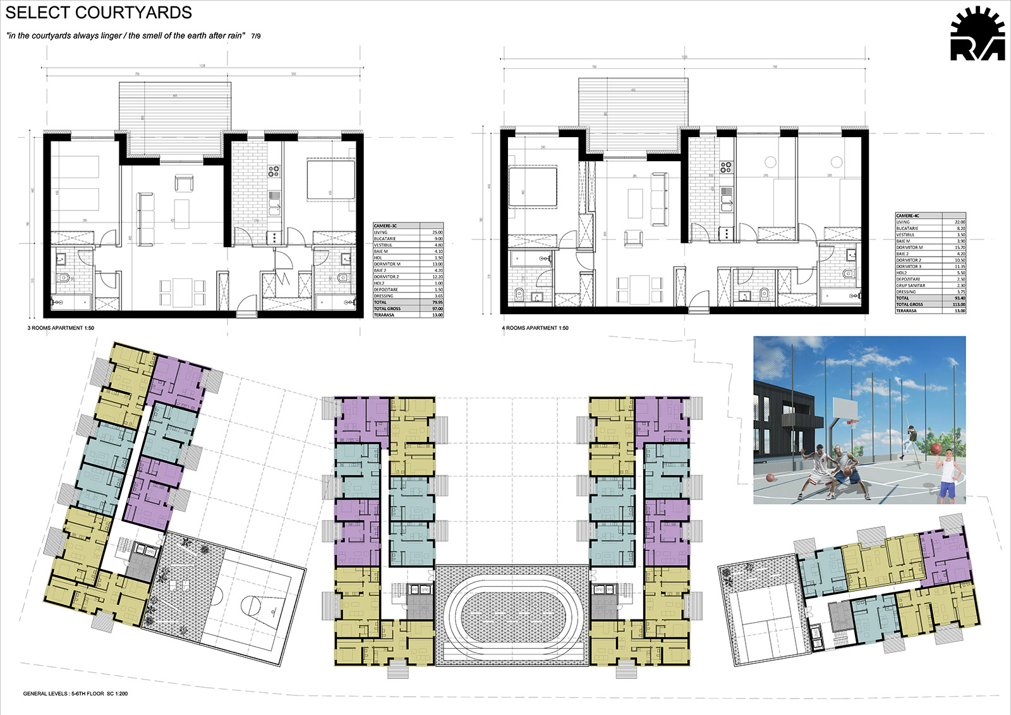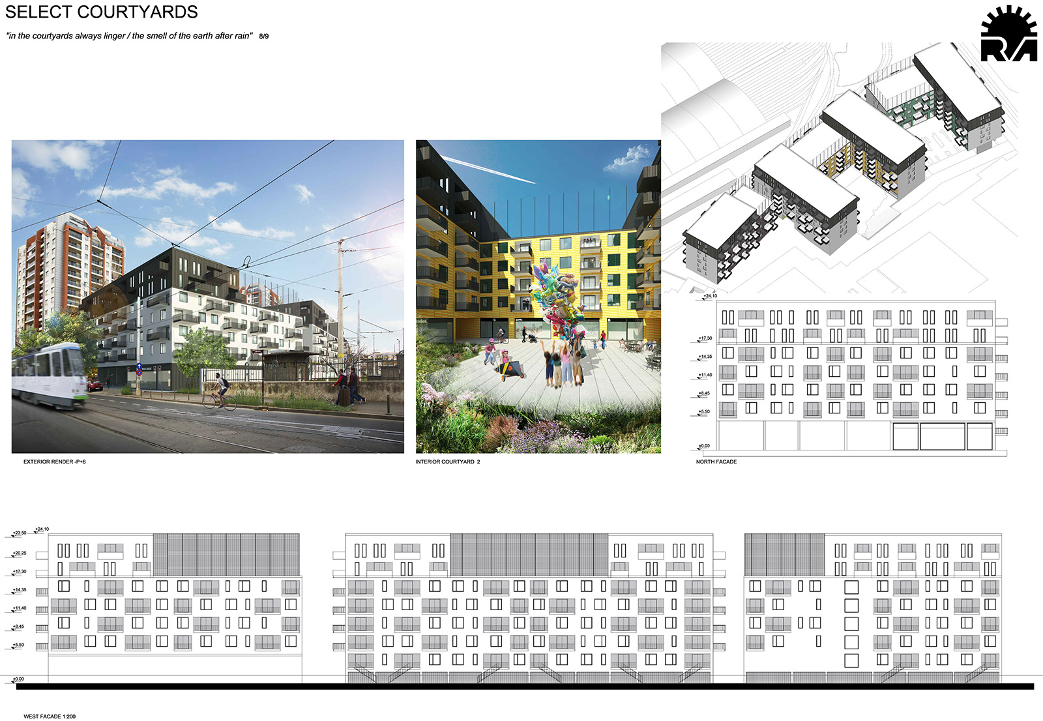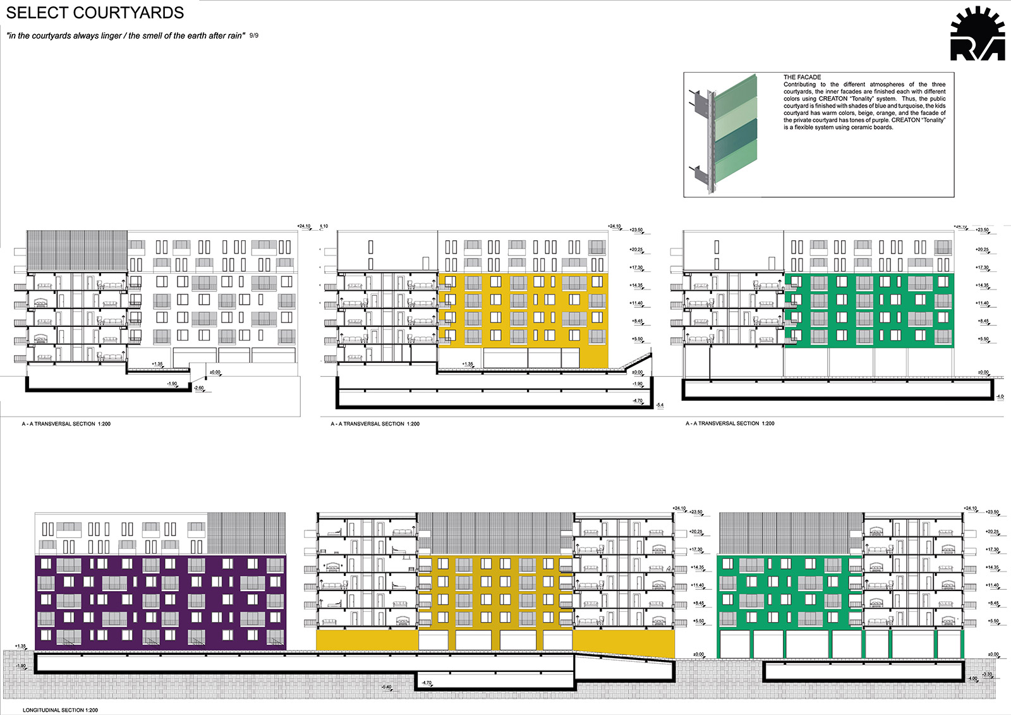The first step in approaching the project was placing the 4000 square meters on the plot. Thus the proximity and size of the residential buildings near our site made us consider withdrawing as far as possible from the eastern site limit. The next step of the project came naturally by ranking the space created inside and outside the building. One of the main features of the project was obtaining different types of outdoor spaces, each being characterized by the functions it hosts, the exposure to the city and most significantly the facade’s, their colors and textures.
The project imagines three worlds bound together by an interior street. Firstly, a public courtyard which communicates with the city through the open portico of the ground floor, hosting public activities, a shop, a cafe, sitting areas combined with plants. The second world is created by the yellow courtyard, where the space is more protected and the children are safe to spend the entire day in kindergarten or just playing around. The last space is consisted of the private gardens. Each apartment from the ground floor has a private garden, thus the inhabitants can experience life in a house but living in the big city.

