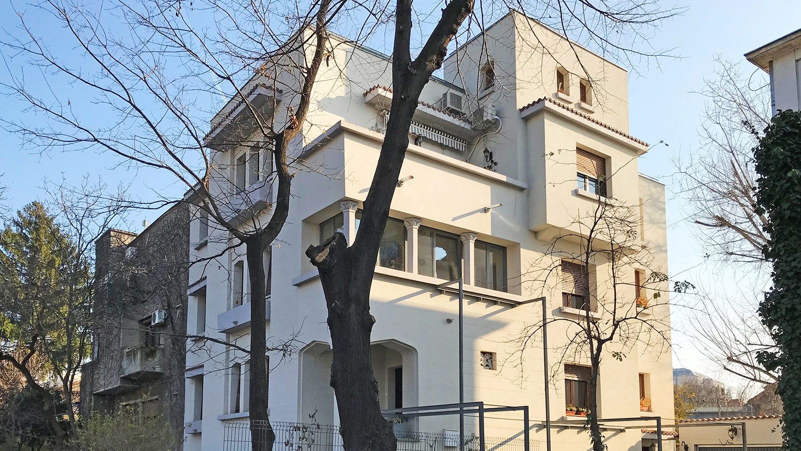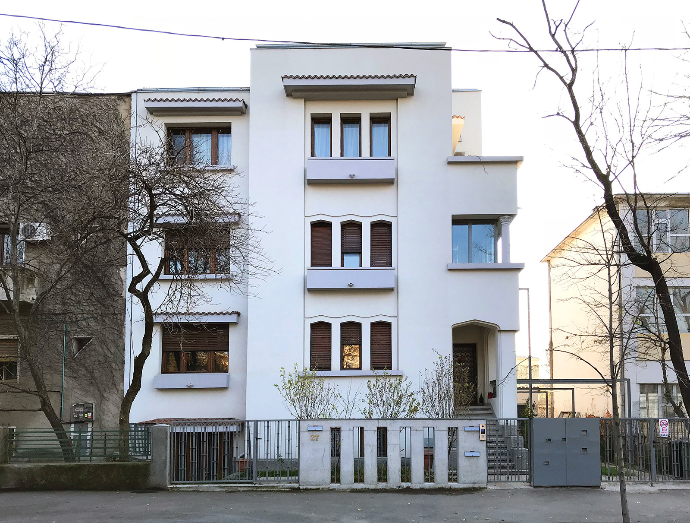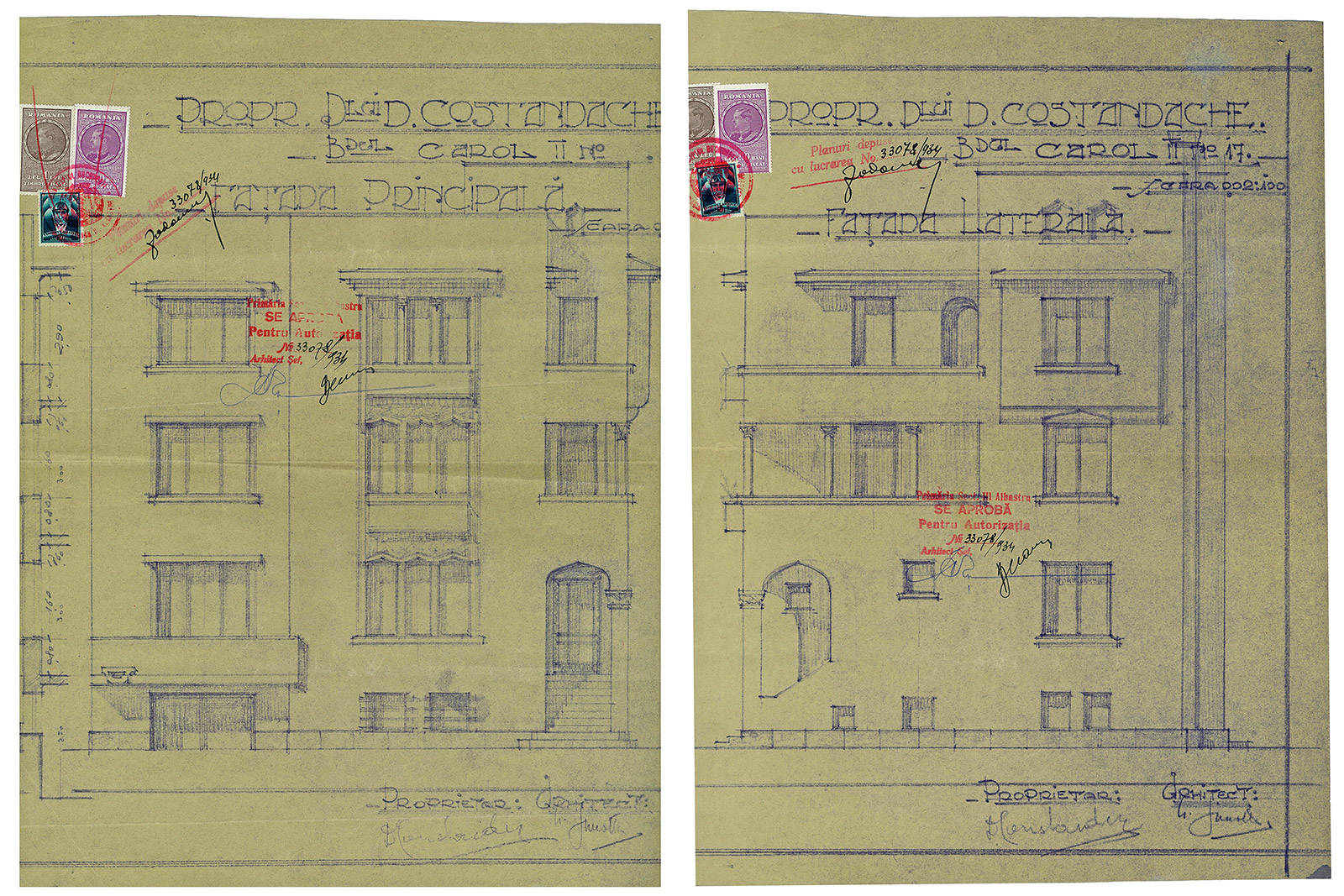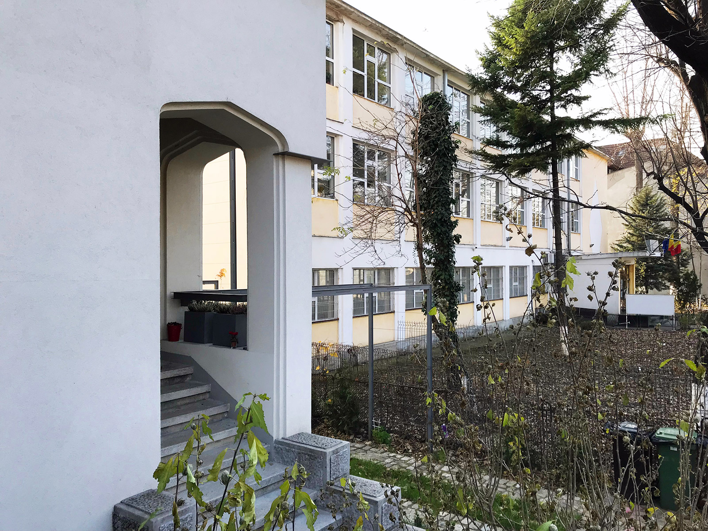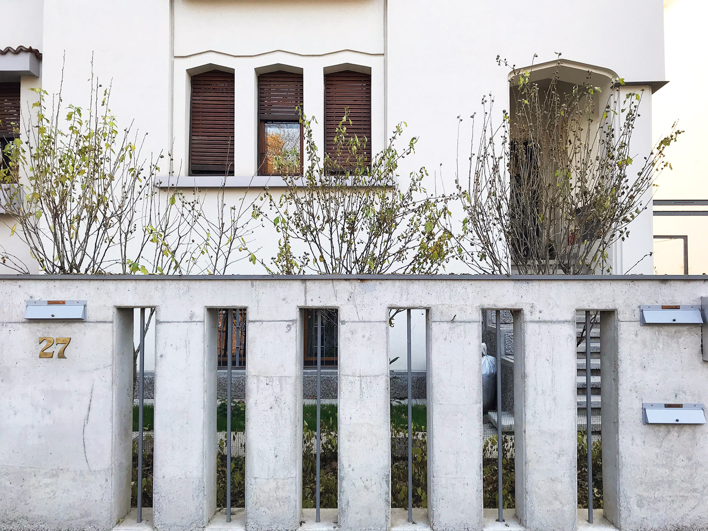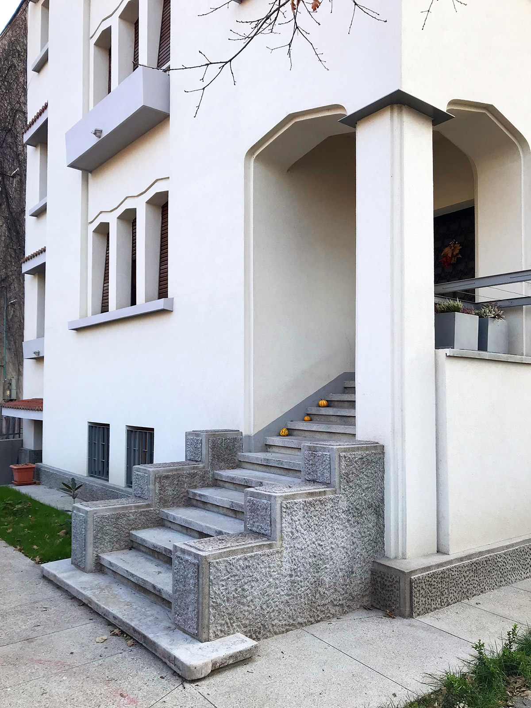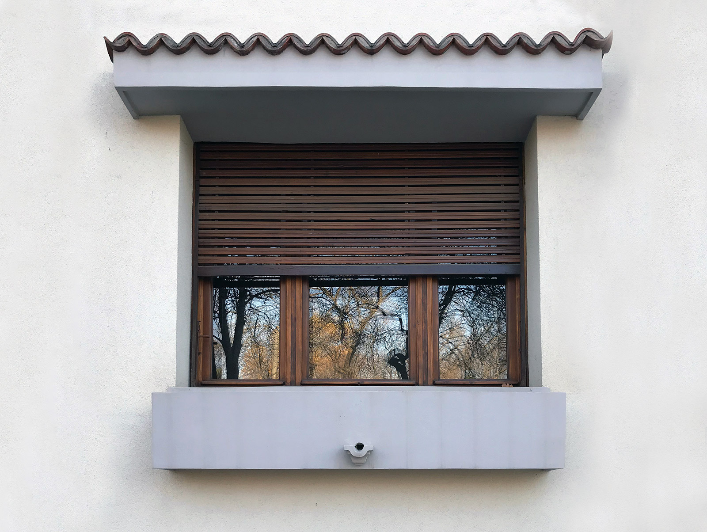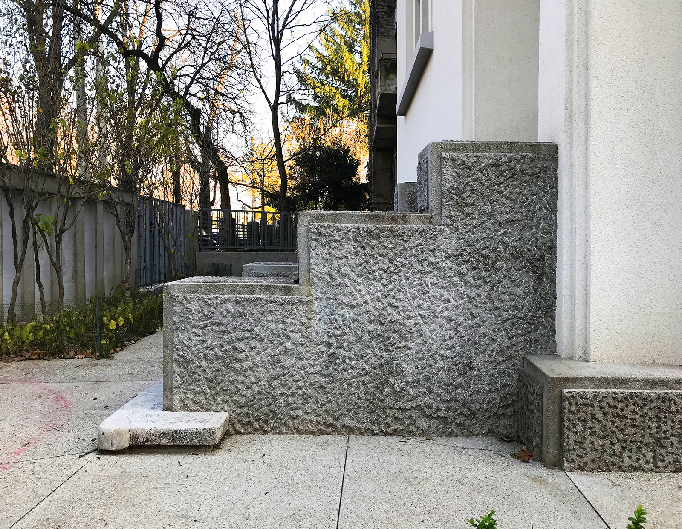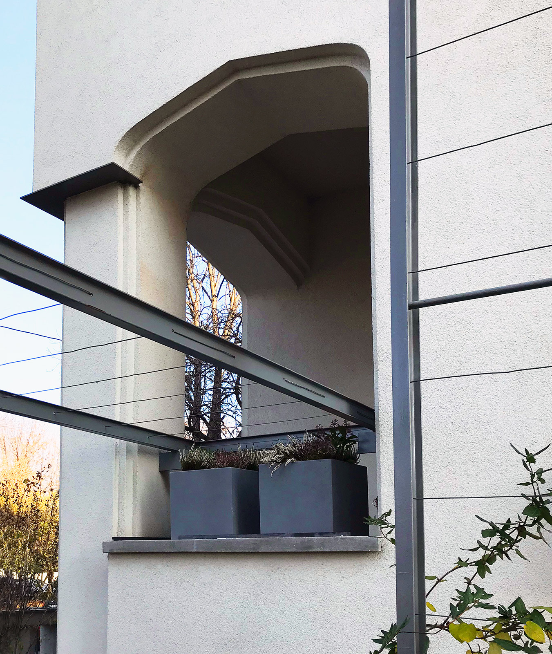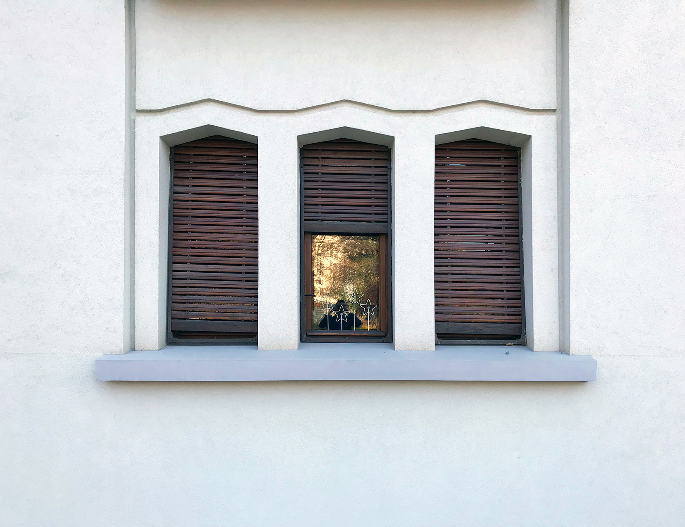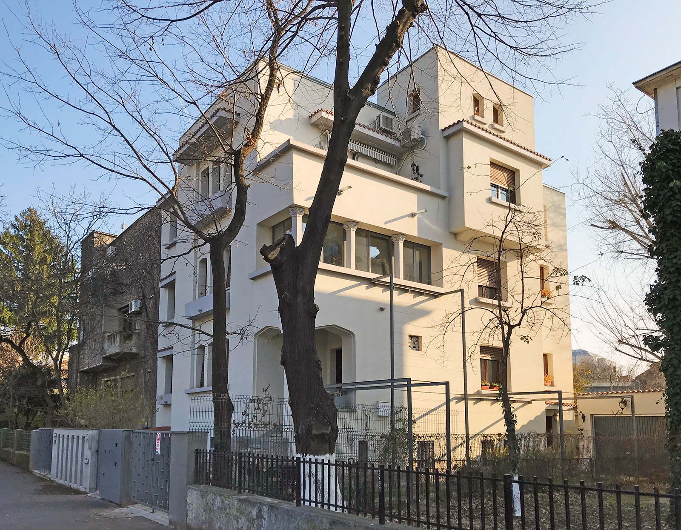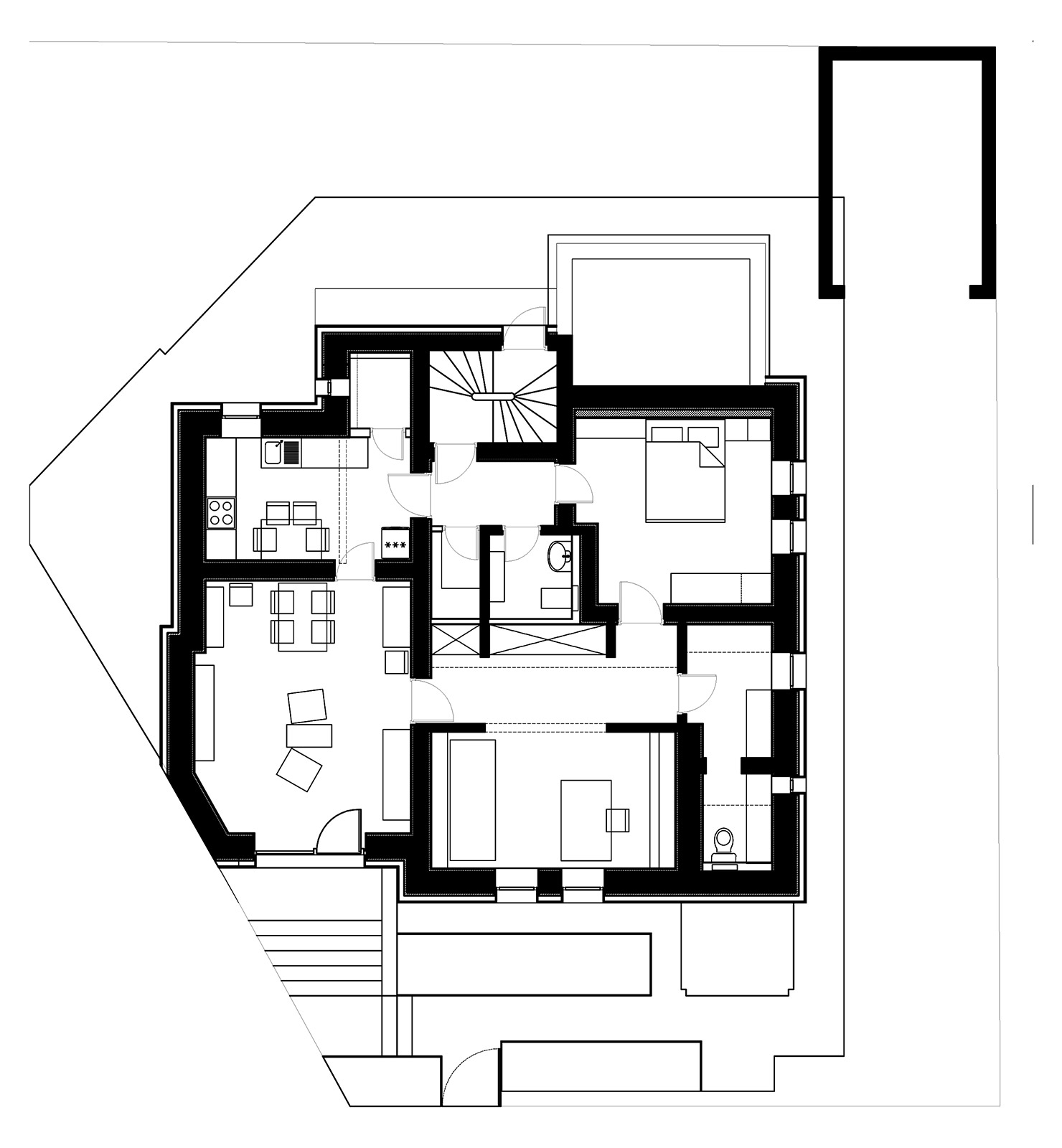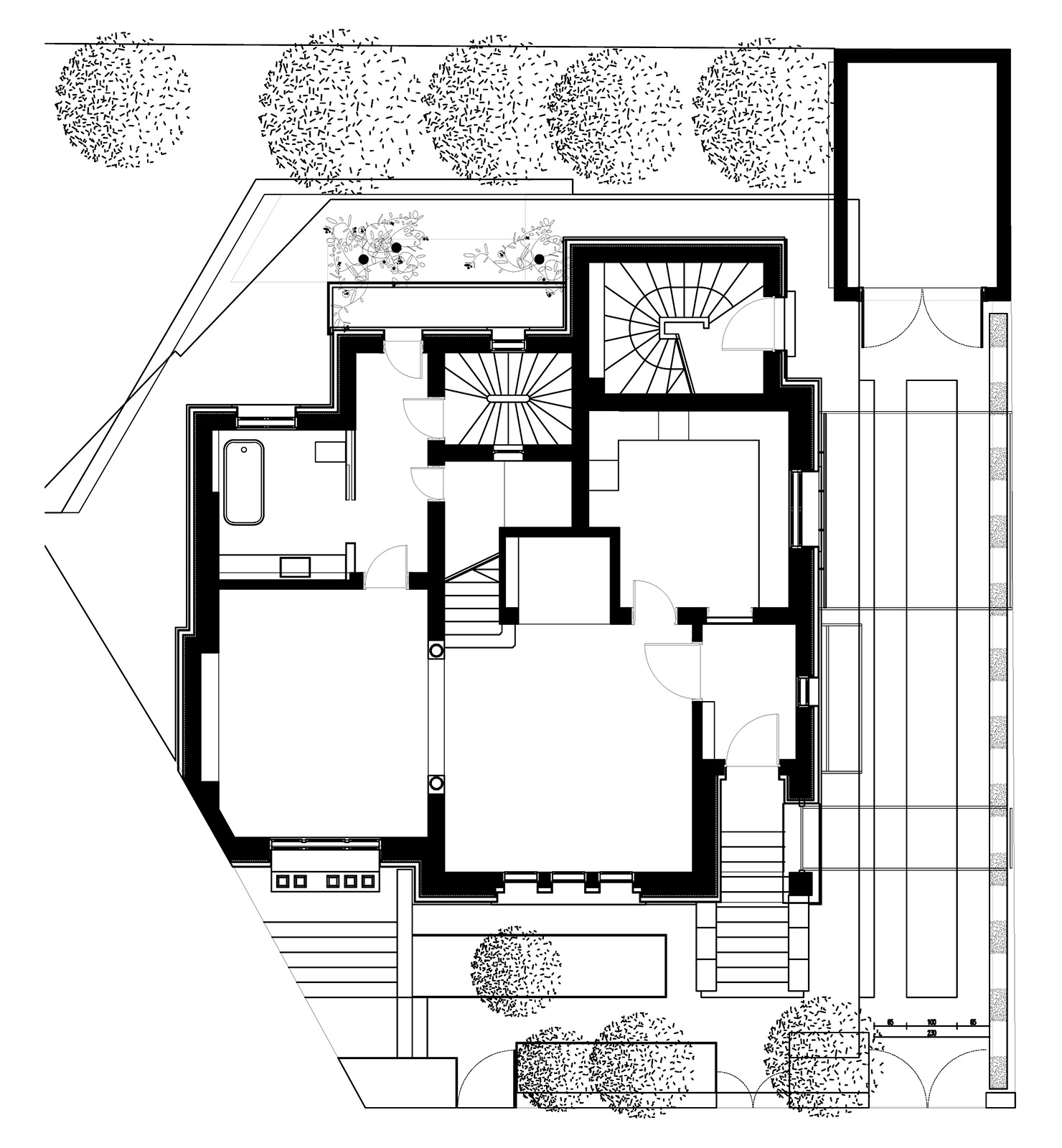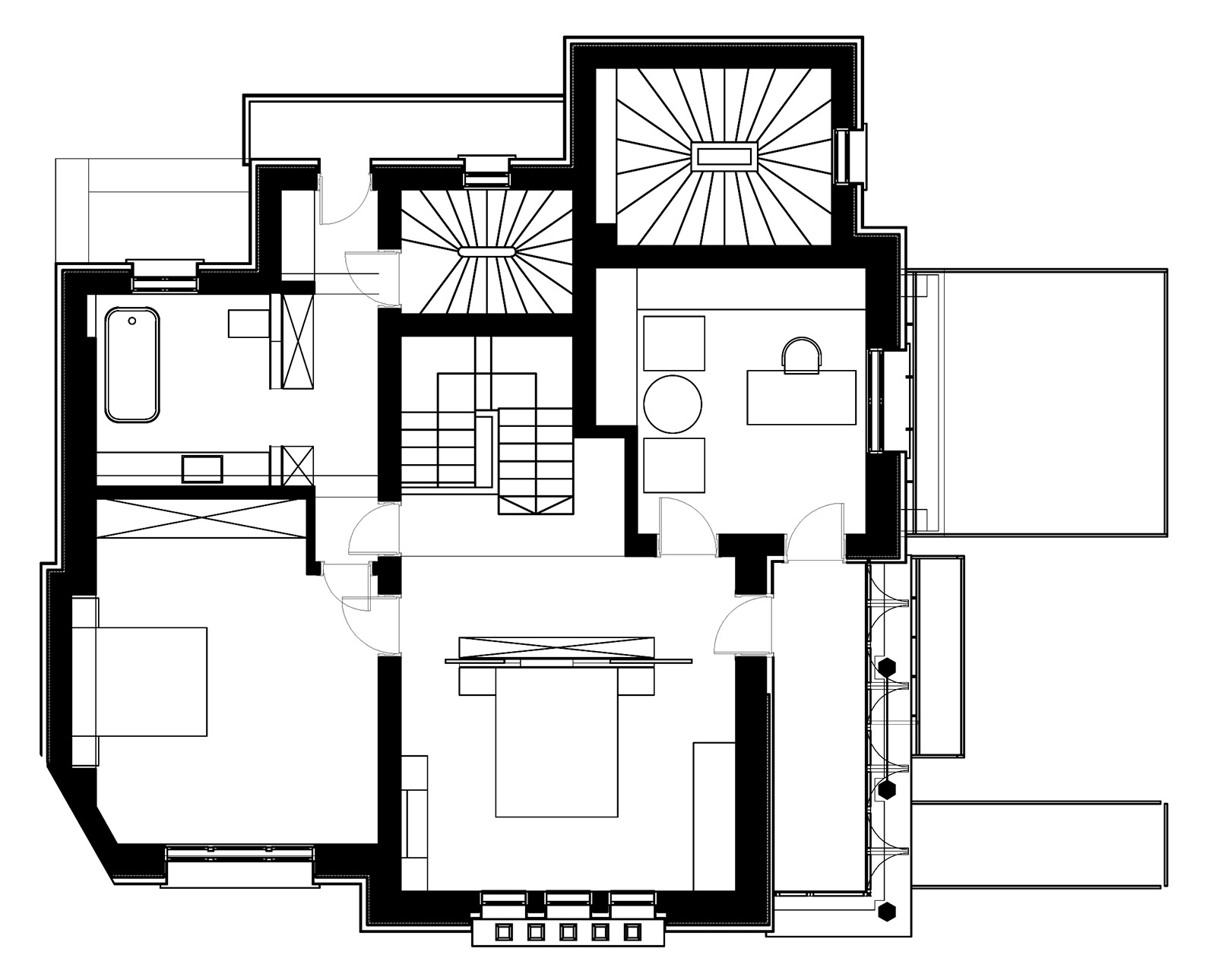A villa in Cotroceni, designed by Gheorghe Simotta in 1934-5, aims to recapture its original dignity through repairs, reinforcements and minimum alterations. The works on the façade had to accommodate the provision of structural reinforcements and, as a consequence, focused on detailed design solutions aiming to preserve the proportion between the few decorative accents and the exterior face of the façade.
On the inside, the objective was to limit all interventions to the main rooms of the two dwellings (three spaces per floor) and to concentrate on redesigning their respective former service areas, in order to make the two dwellings more suitable for contemporary requirements.

