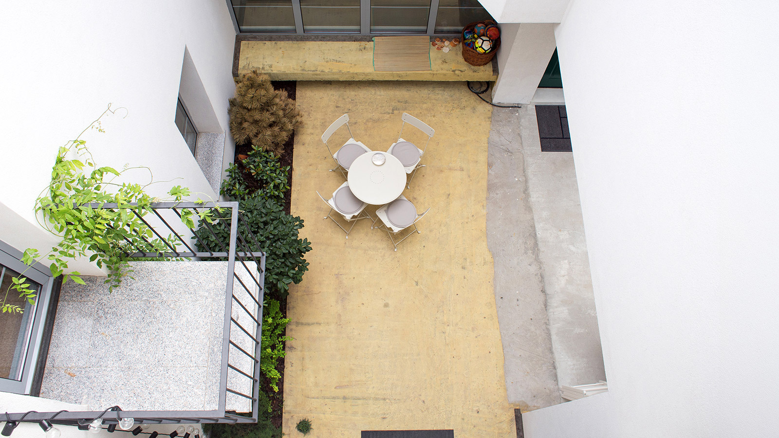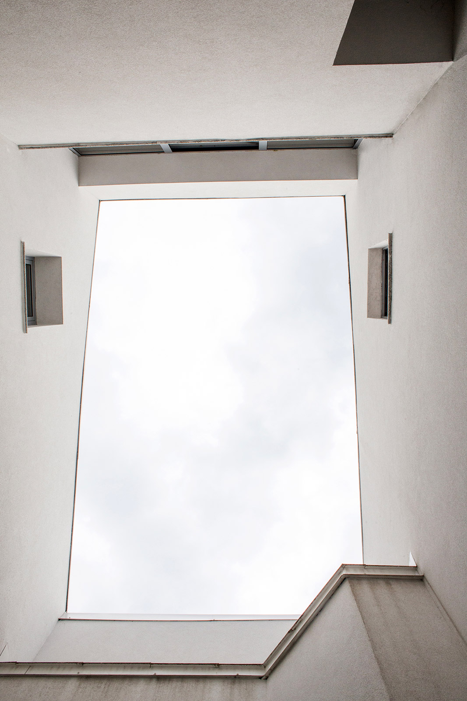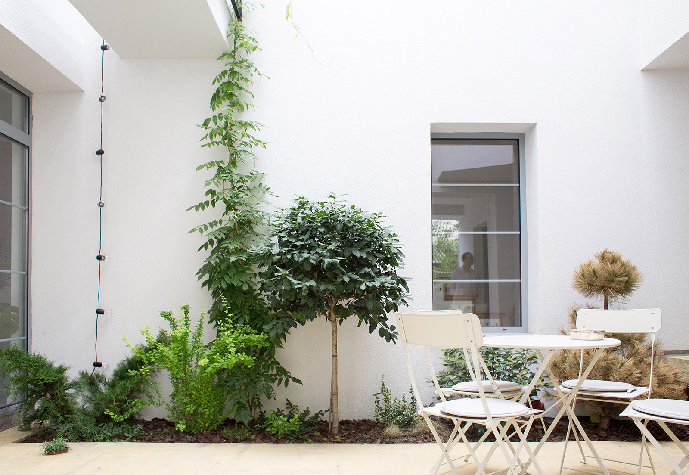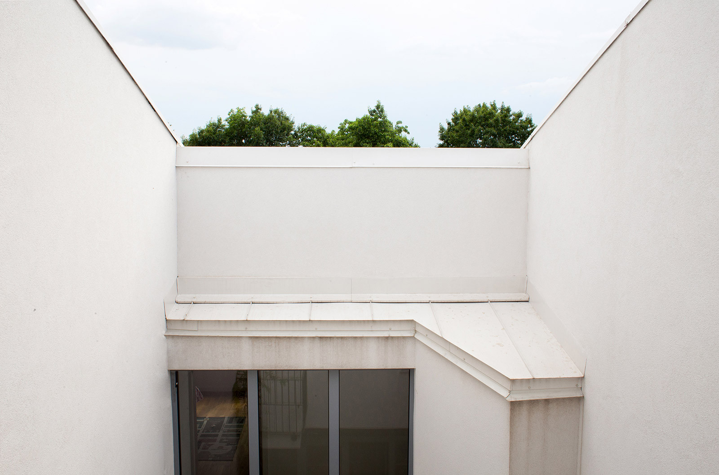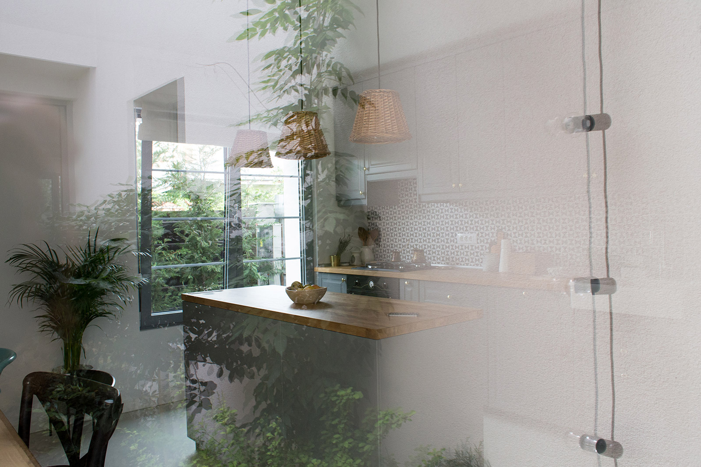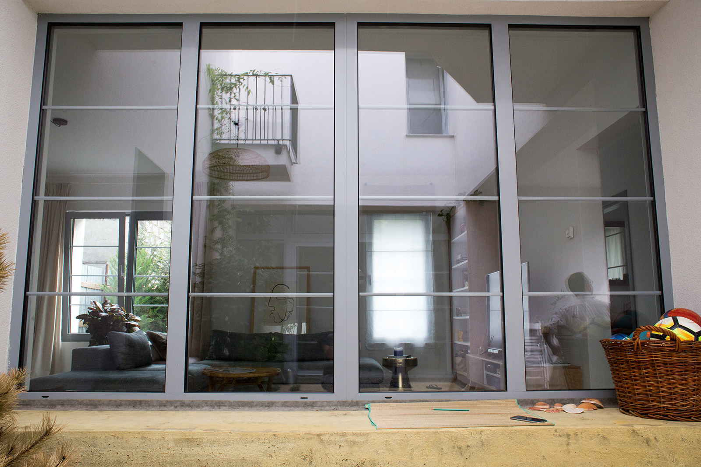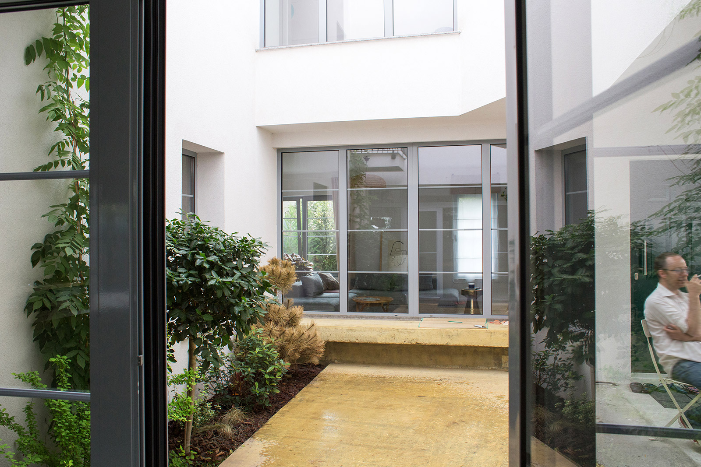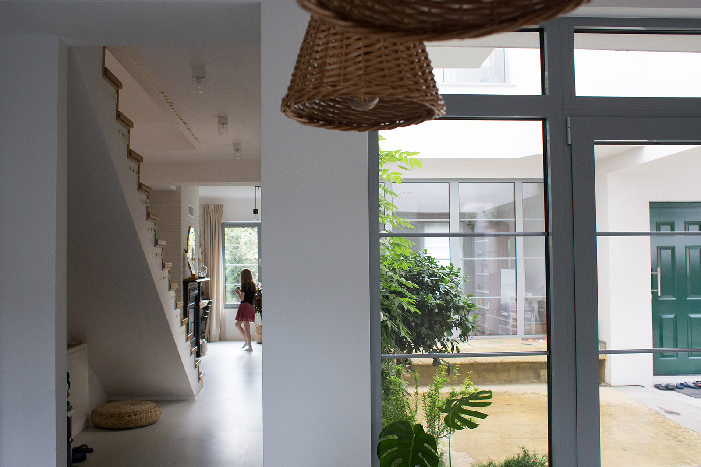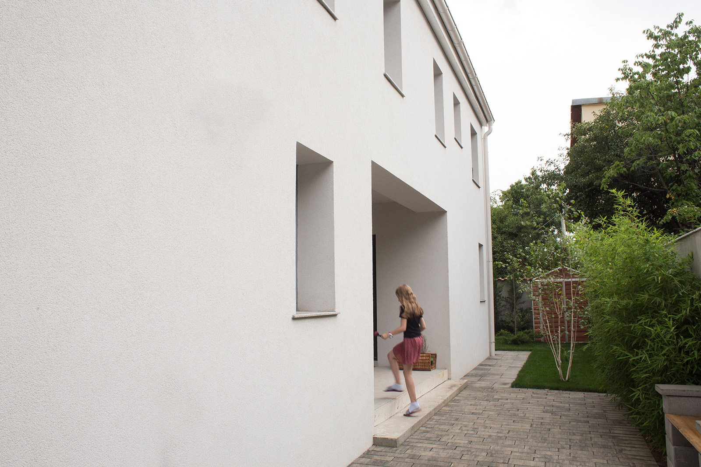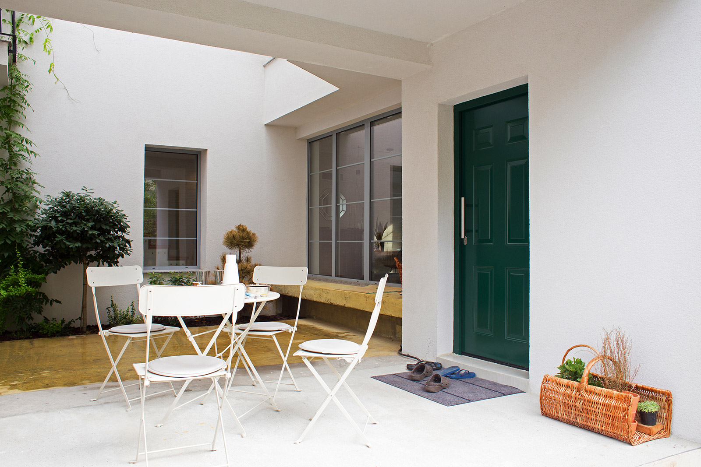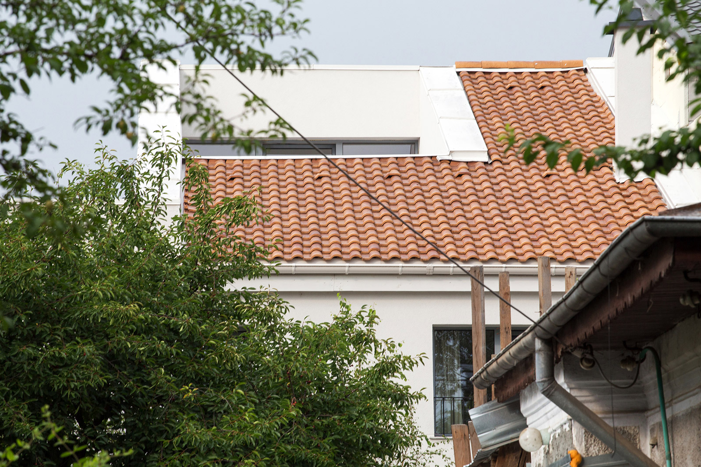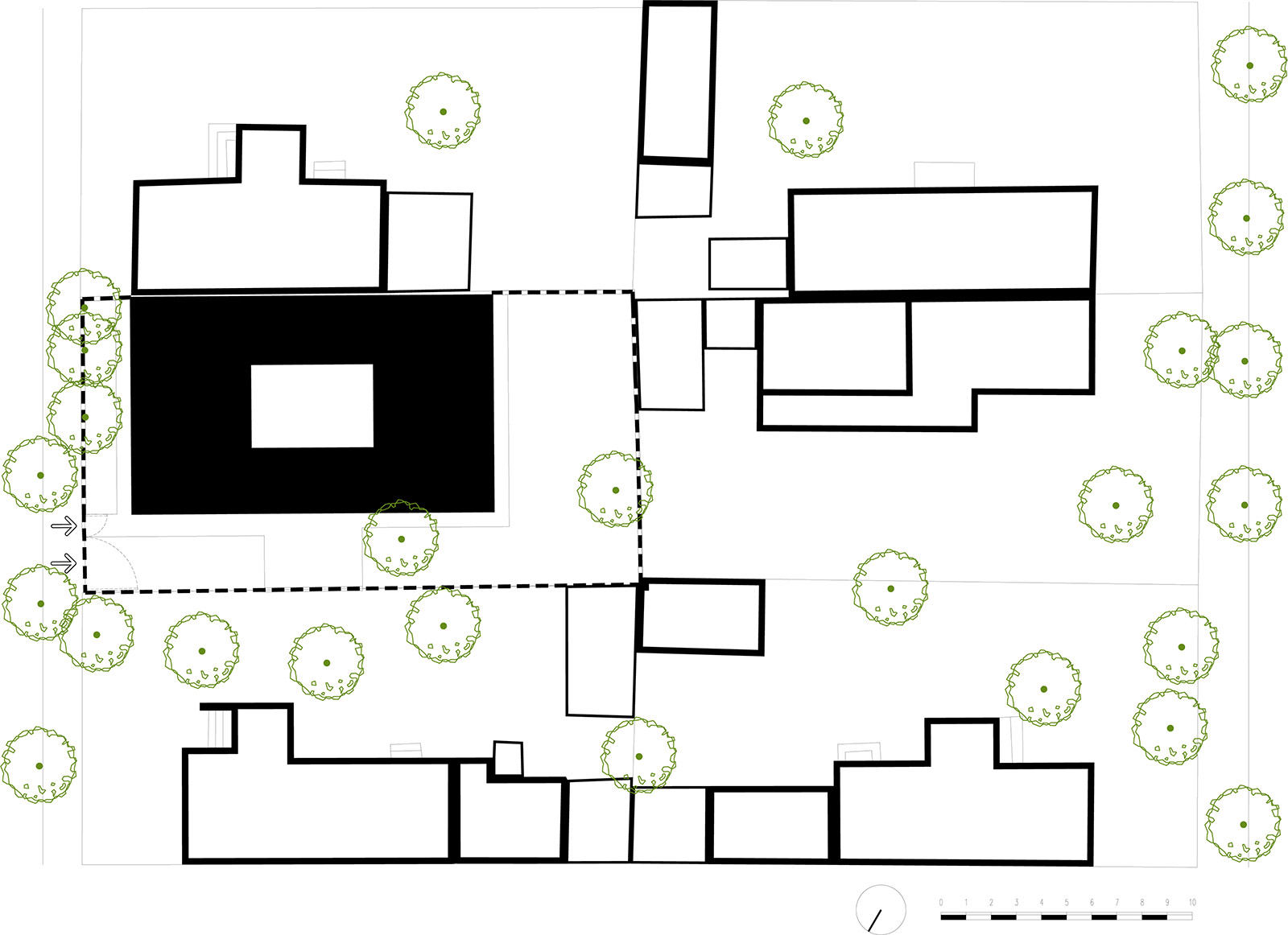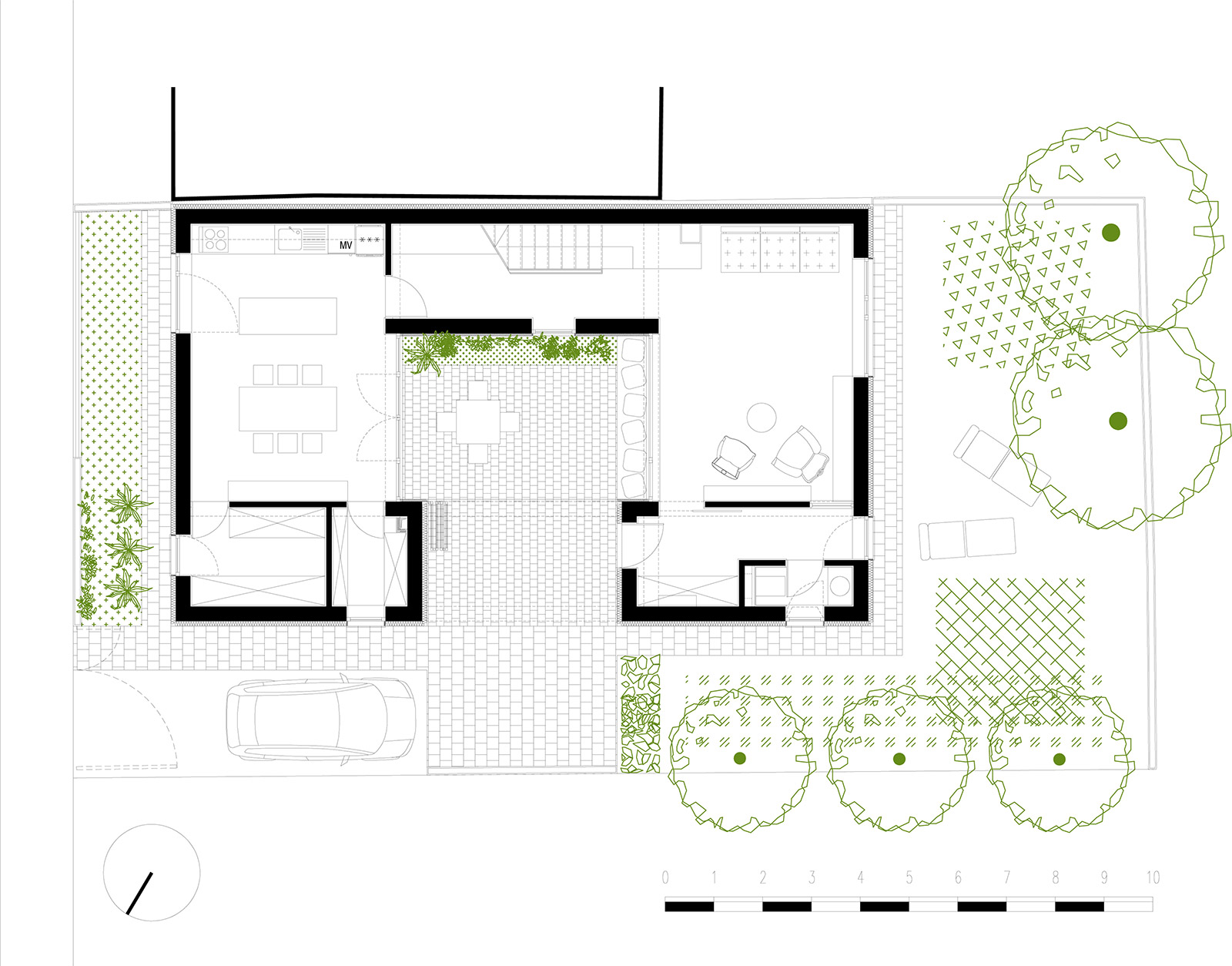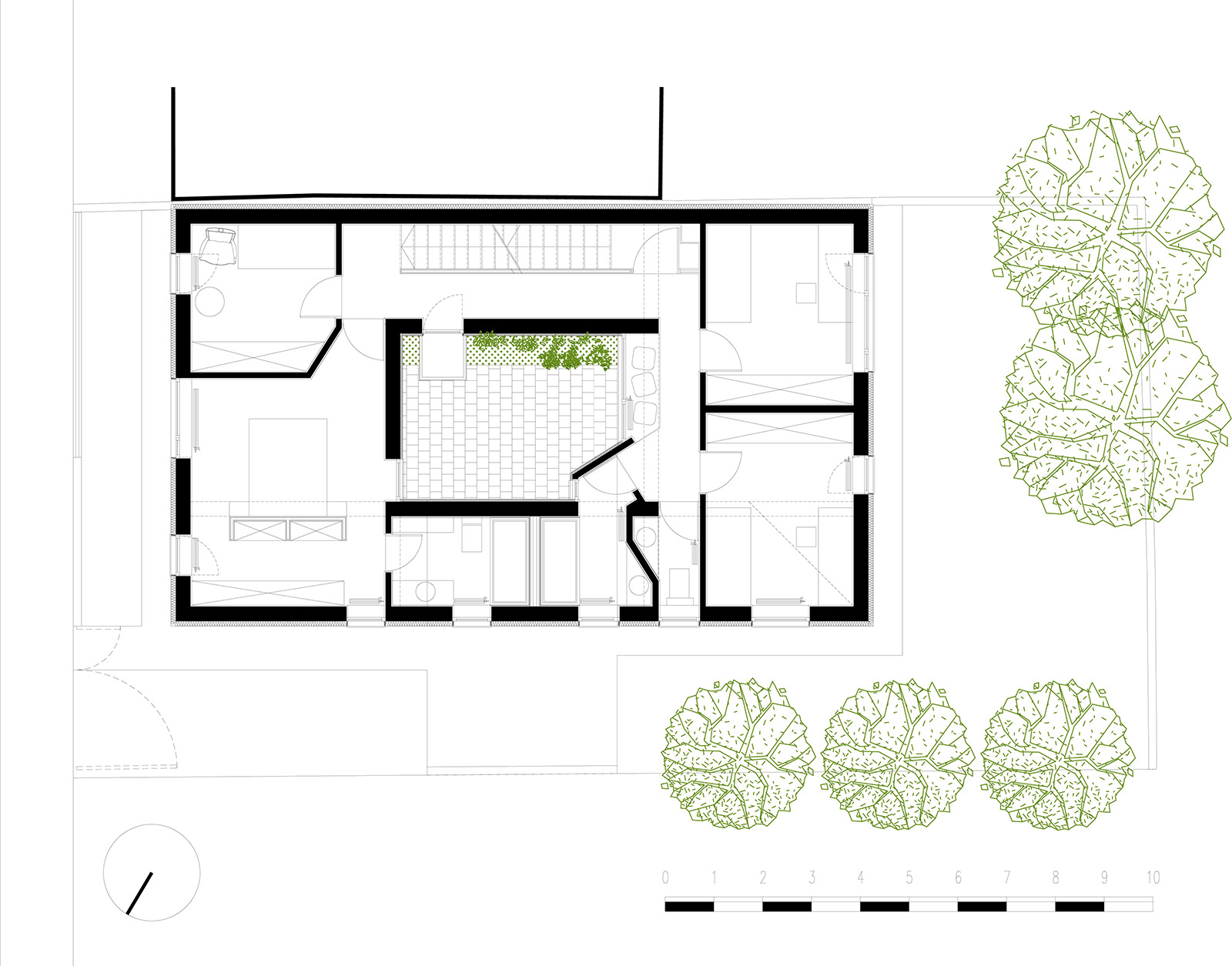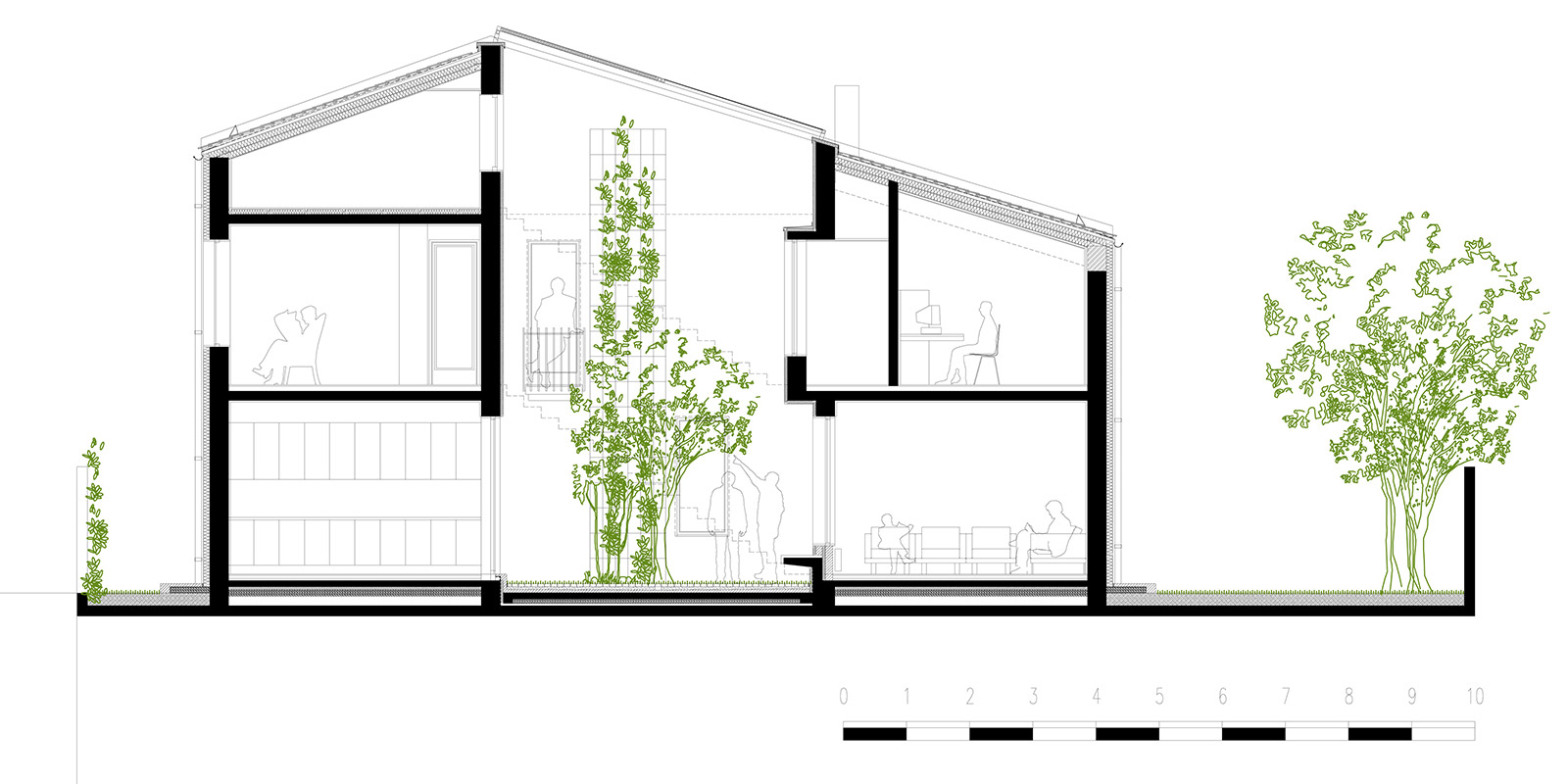In a residential area typical for semi-detached houses, the project introduces an intermediate space, distinct from the front, lateral and back gardens. Placed in the middle of the house, this light and ventilation courtyard is at the same time an elegant extension of the front entrance, a place to enjoy a eating or sitting outdoors.
The house revolves around this void and opens towards it at all levels. The courtyard becomes responsible for introducing a playful depth to the experience of the other areas of the house. At ground level, the surface of the courtyard is dedicated to unprogrammed use. The courtyard is also virtually amplified by projecting one of its walls to the property limit. A small balcony, a bow window and a crossing enrich the use of its height and constitute small events that enhance its spatial experience.

