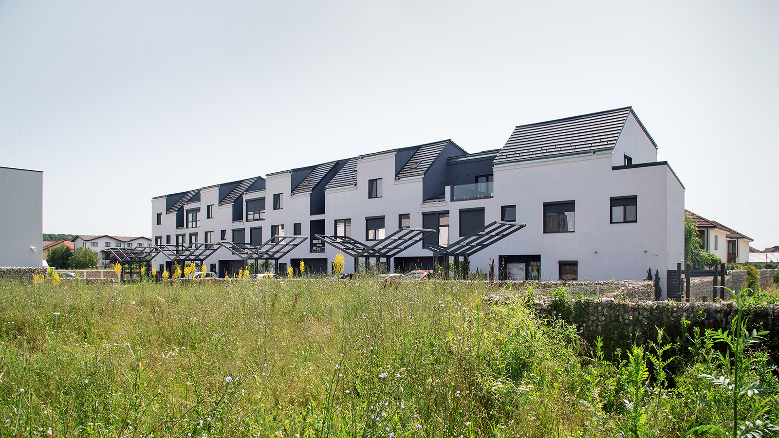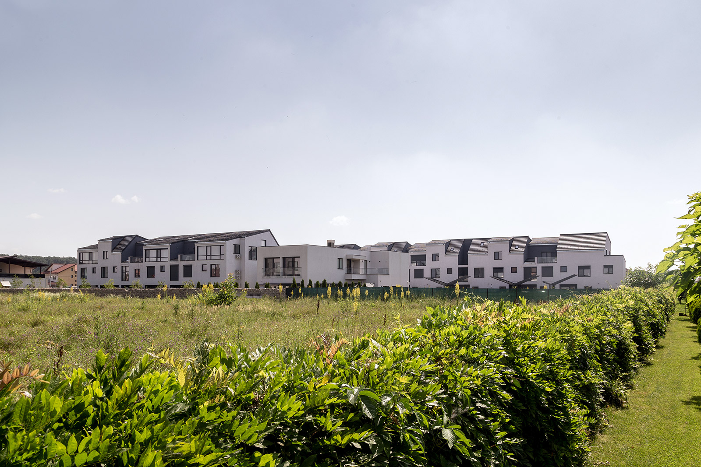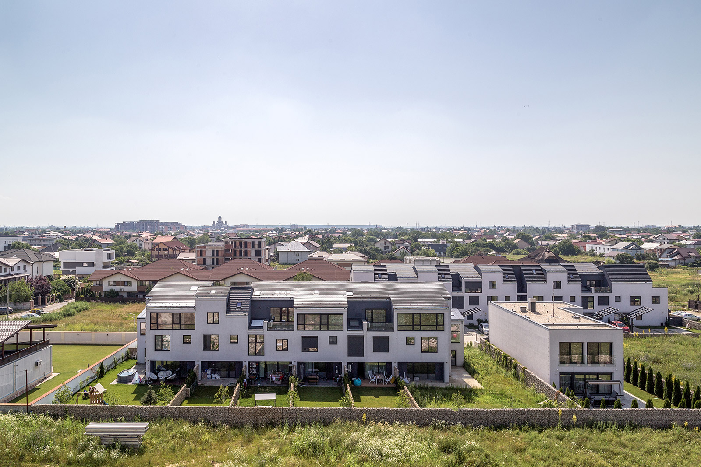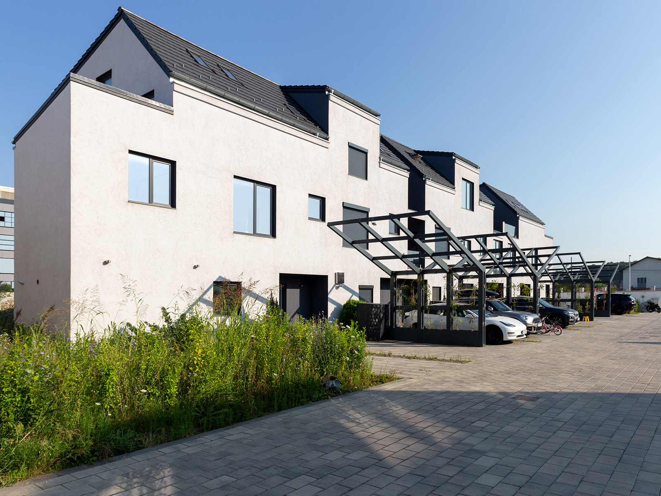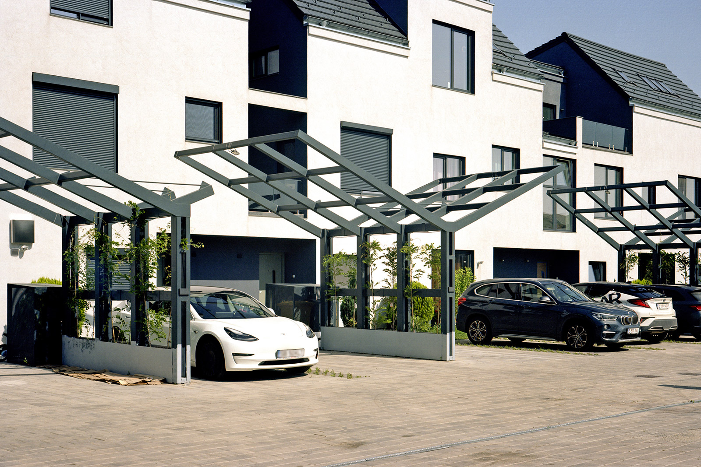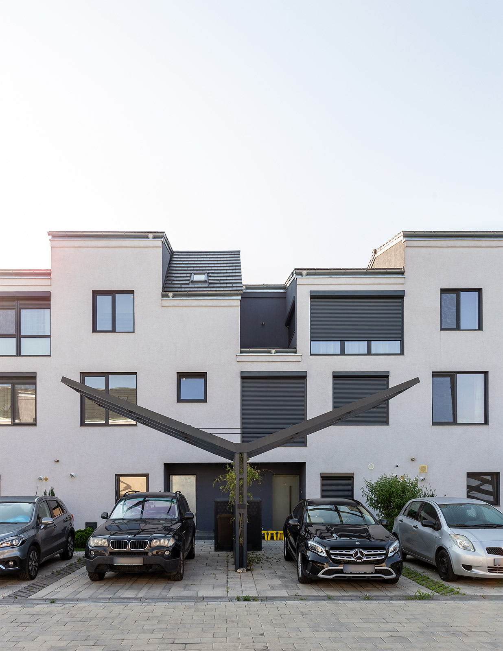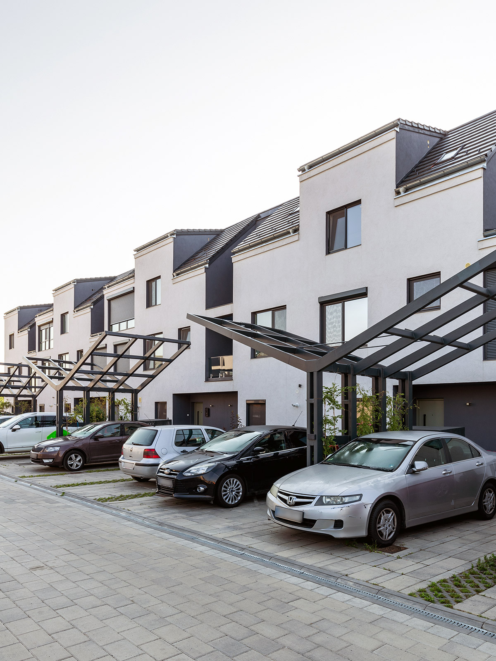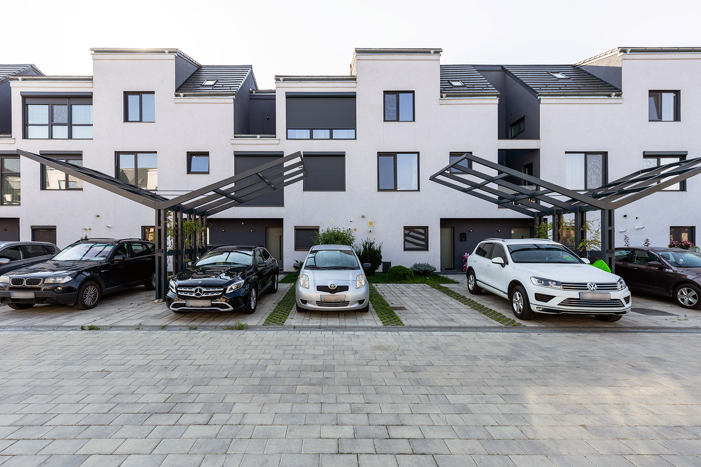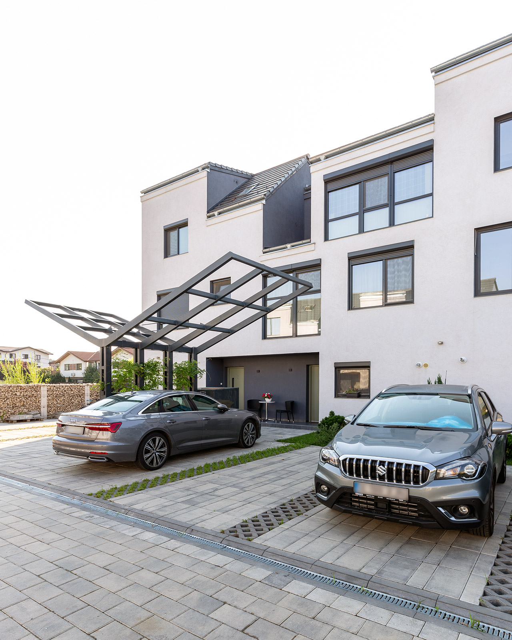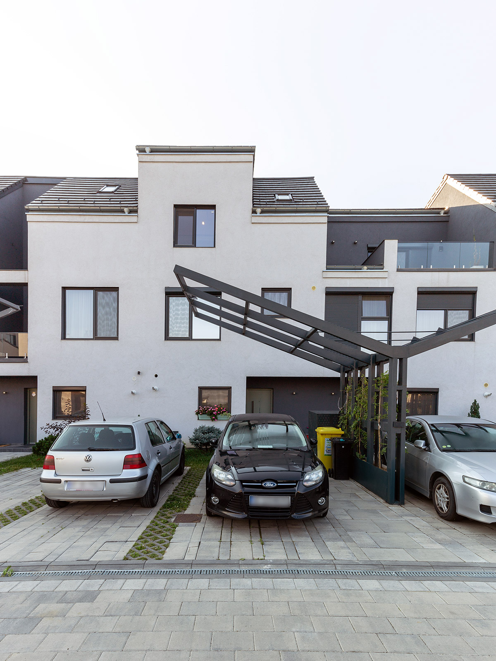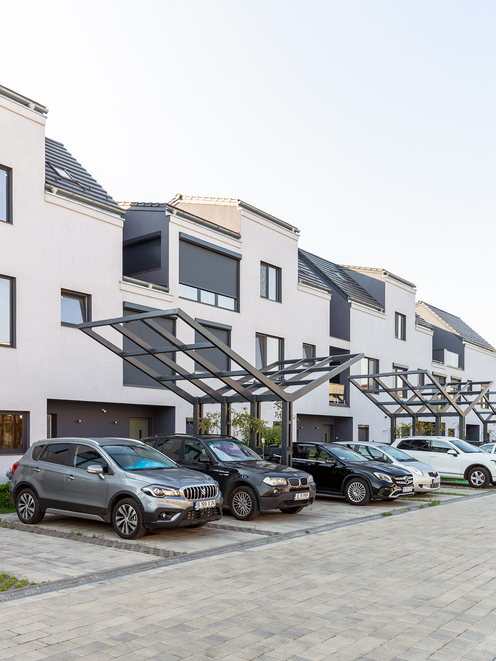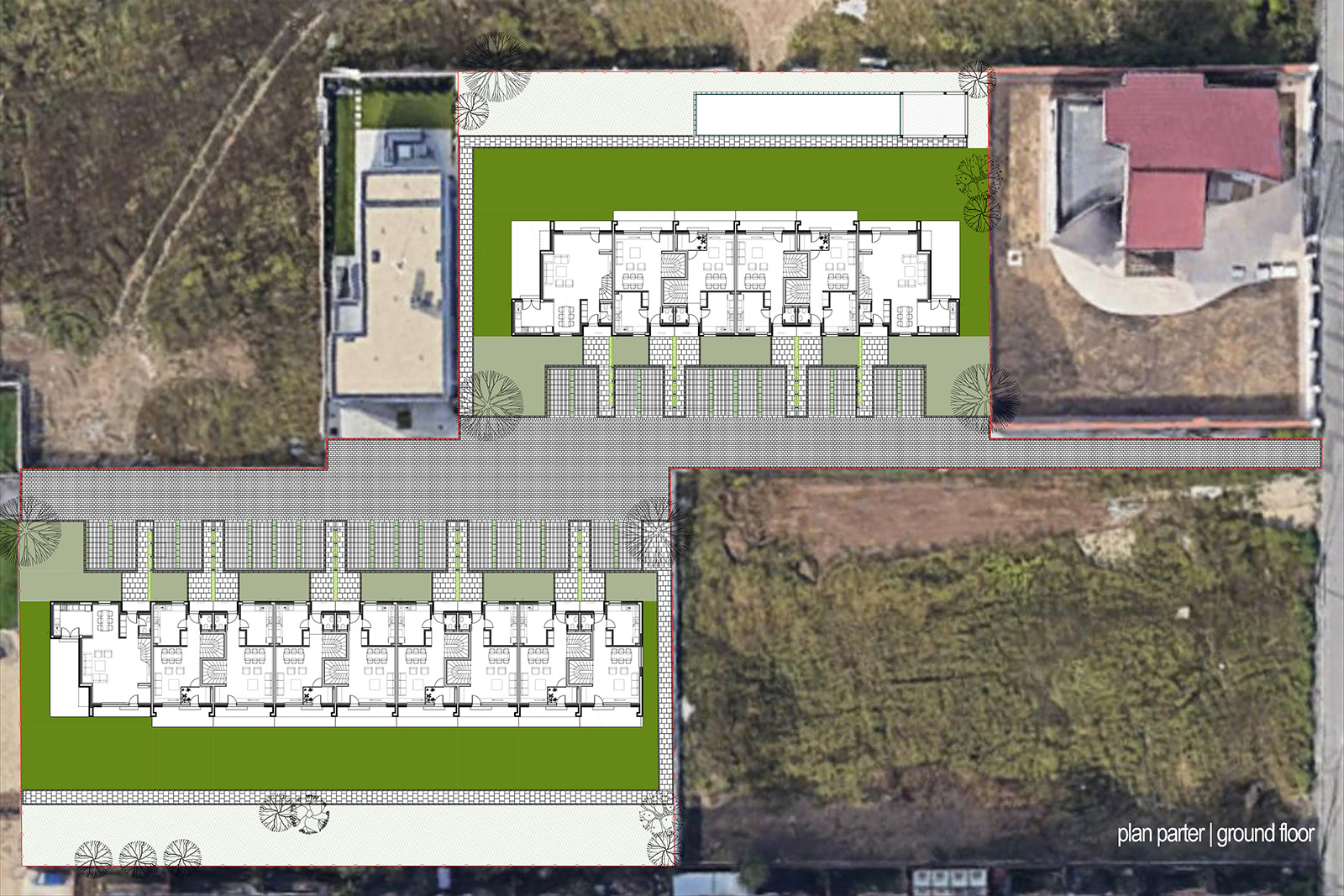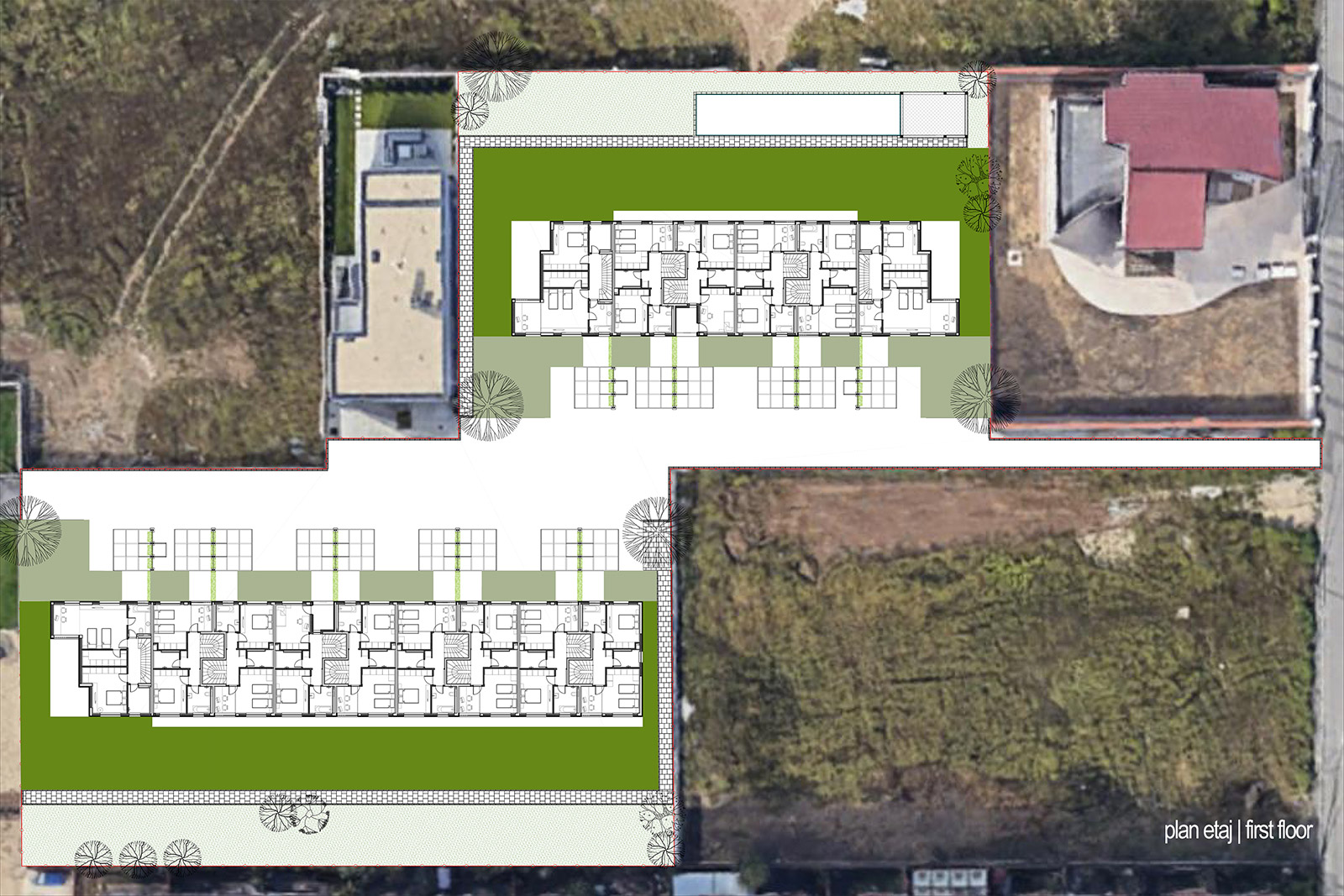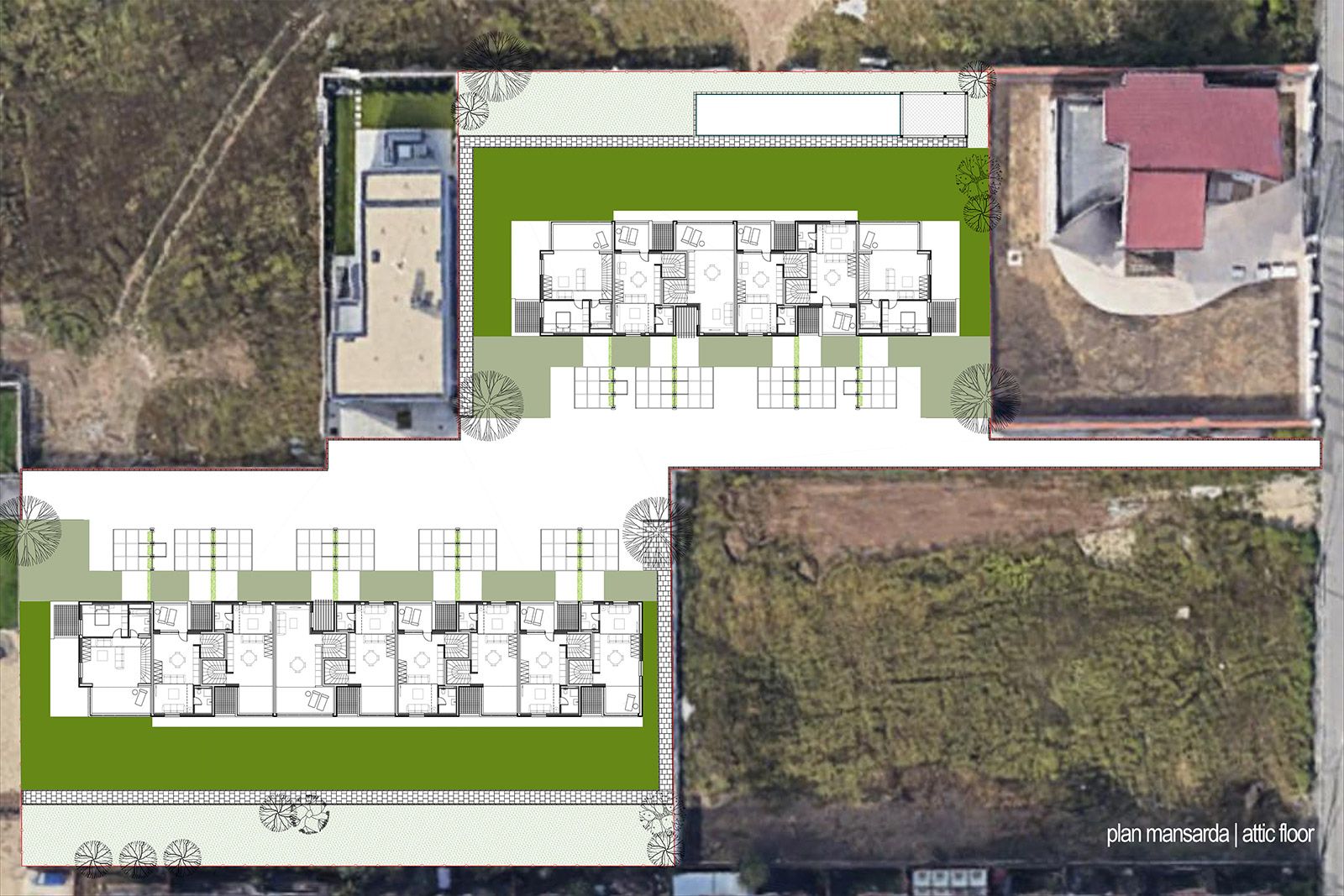This real estate project had to solve a simple request: row houses, as cheap as possible, neatly placed in one of the fields on the outskirts of Bucharest in Voluntari. Preliminarily, the developer had the experience of building six more similar complexes, with identical houses lined up opposite the parking lots. One of these projects, Avangarde III, was also designed by Republic of Architects in 2013 and presented at BNA 2016. At that time, the main requirement was the construction of housing similar to ensembles I and II in terms of both costs, as well as the building techniques previously used by the client. Furthermore, we had to imagine a system to differentiate the houses and to provide a more interesting urban landscape.
The upgrade brought after these years was oriented toward new finishes, facade management and exterior design. A system of ample metal pergolas was added, which would provide shade to the arid landscape of the common outdoor space, occupied by the necessary facilities infrastructures, parking spaces and necessary road spaces. It was also planned to build a pool shared by all tenants, complementary to the playground provided in Avangarde III complex.

