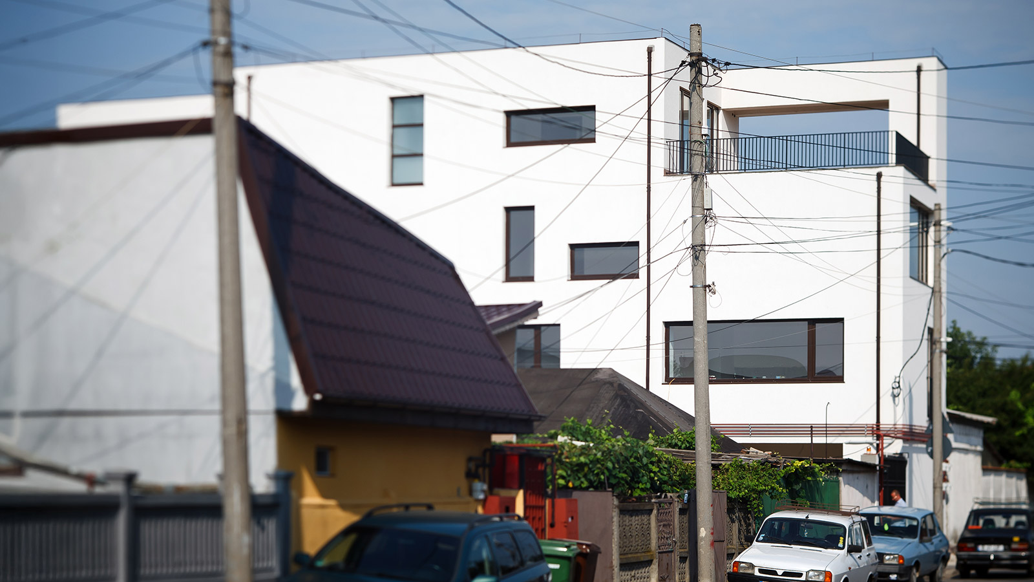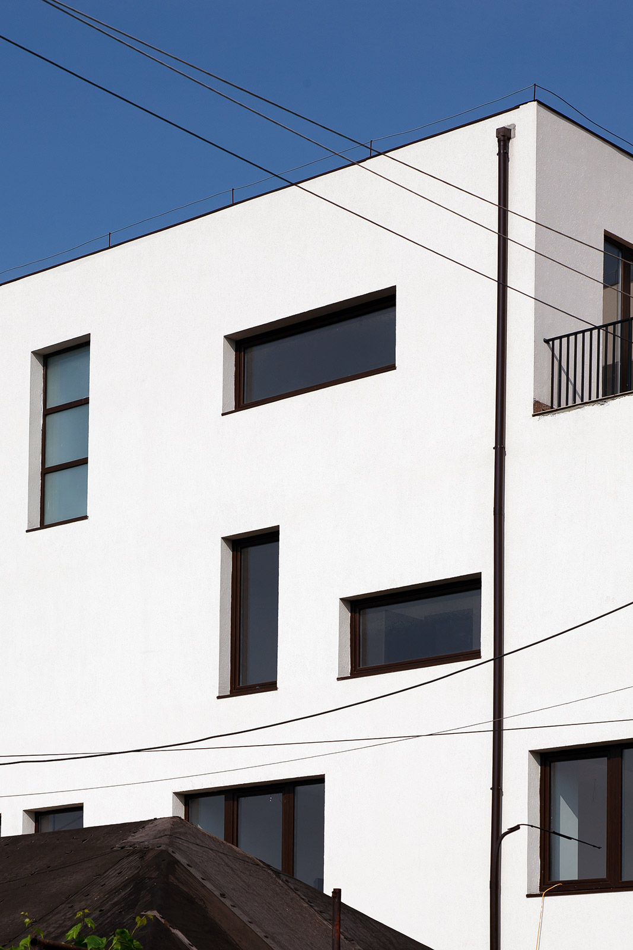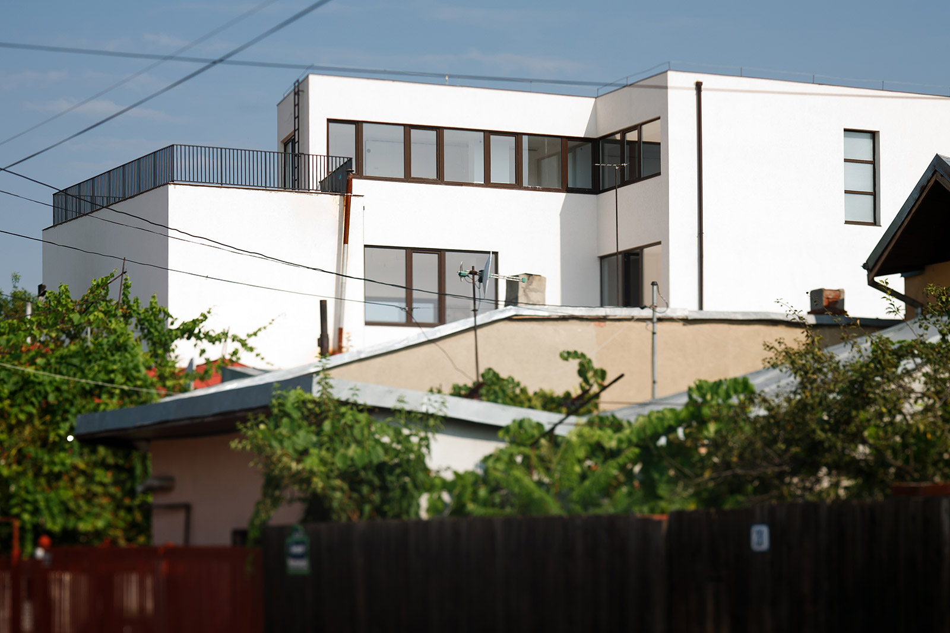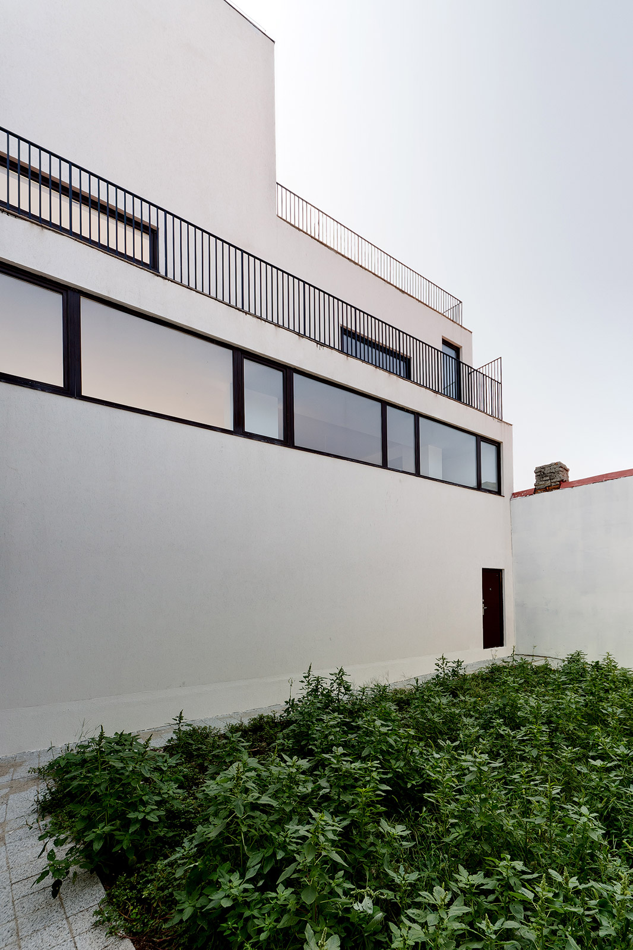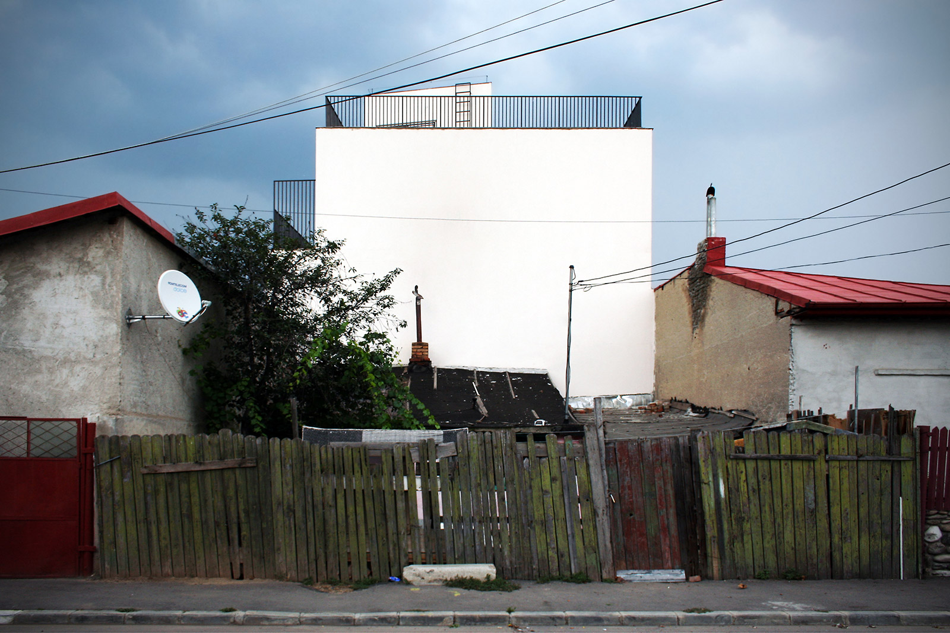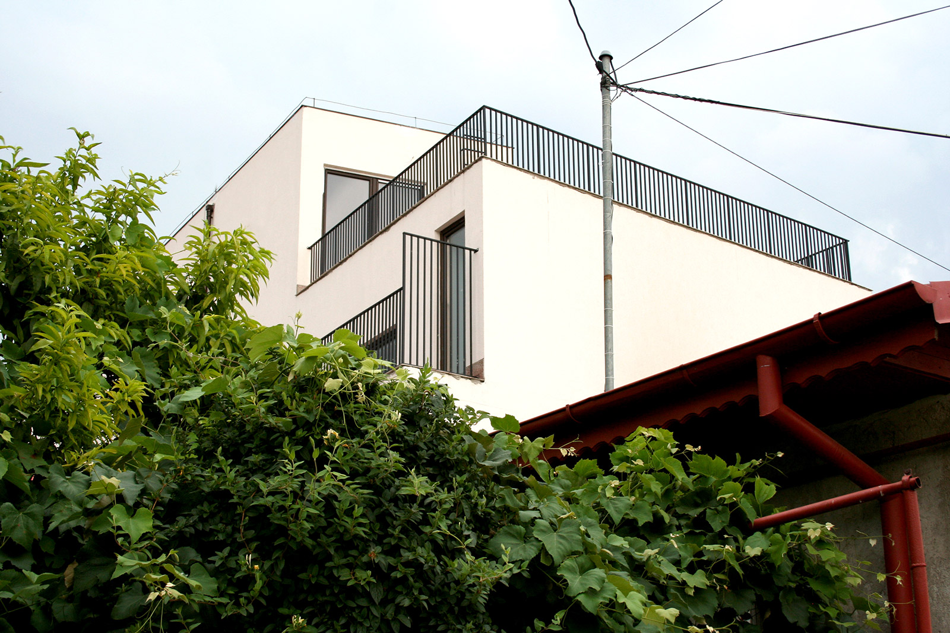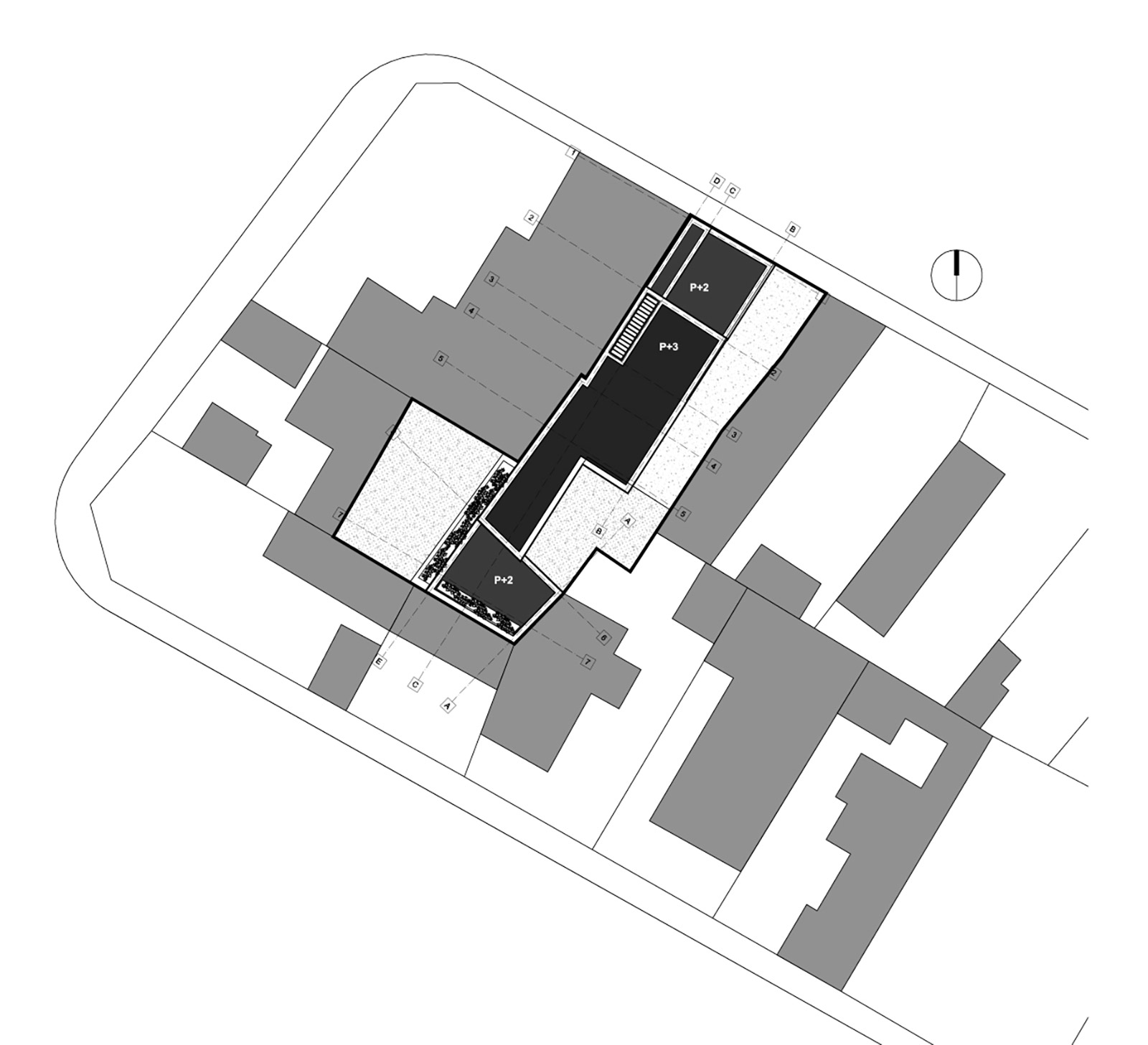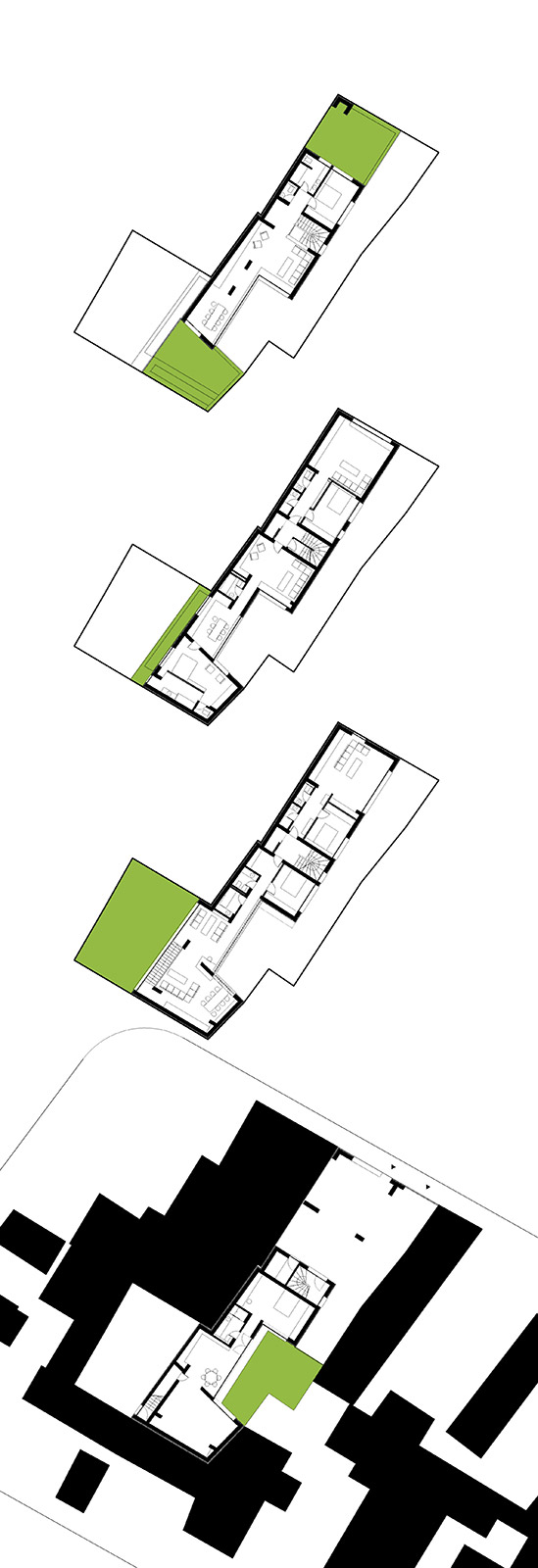A property with an unusual shape, that lies in one of Bucharest’s dynamic urban landscapes, where rural settlements meet yesterday’s FAR requirements. From the point of view of the inhabitants, the traditional living quarters surrounding the building are the backdrop of their day-to-day routines, and even if they refuse to acknowledge its existence, this scenery slips through their windows together with fresh air and sunlight.
In this context, the supplementary task of the apartments was to take advantage of this perspective over the surrounding neighbourhood through the particular use of their designated outdoor spaces: the bottom apartments divide between themselves the unoccupied part of the ground, as courtyard, while the top apartments stretch towards the terrasses on the third floor. The existence of this outdoor space as part of the actual apartments mediates the scale differences between the existing and the new living conditions, and opposes their respective living practices in plain sight of the neighbourhood.

