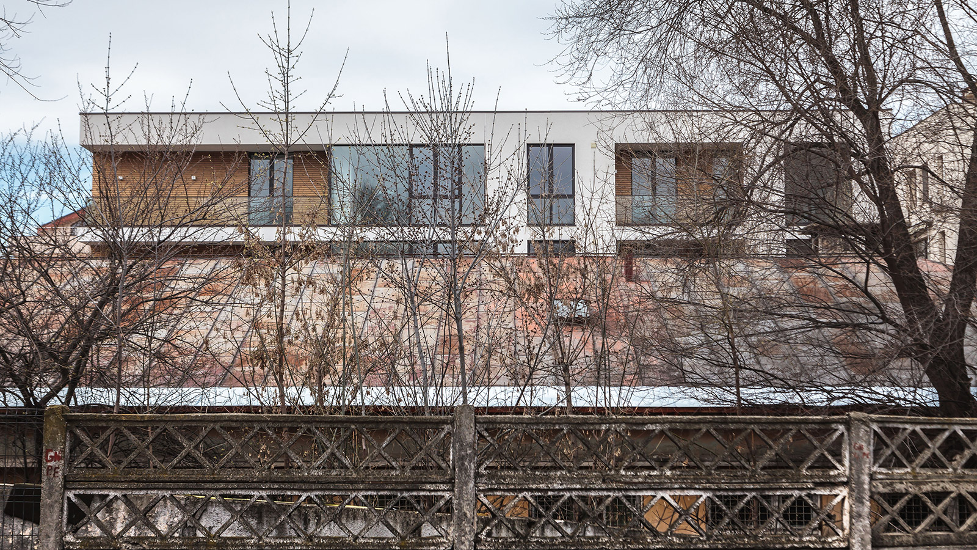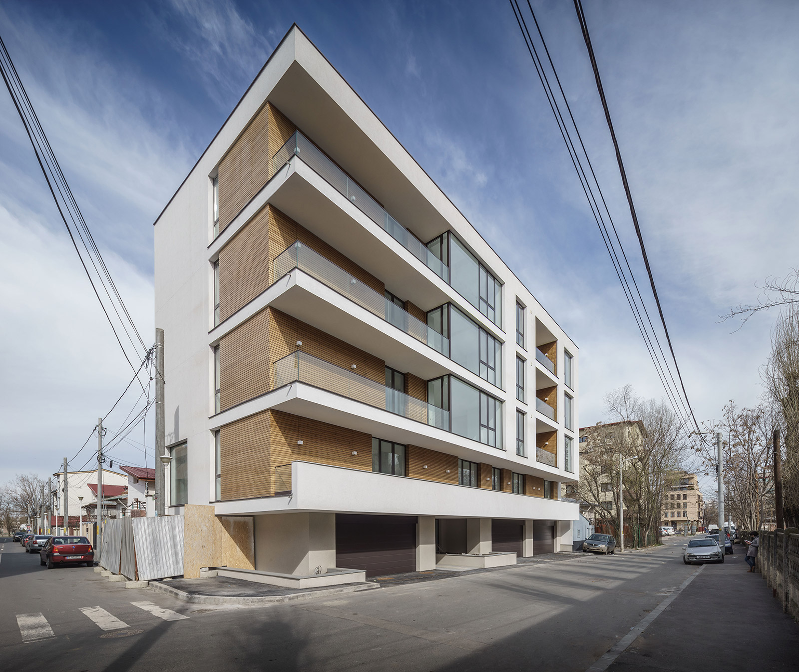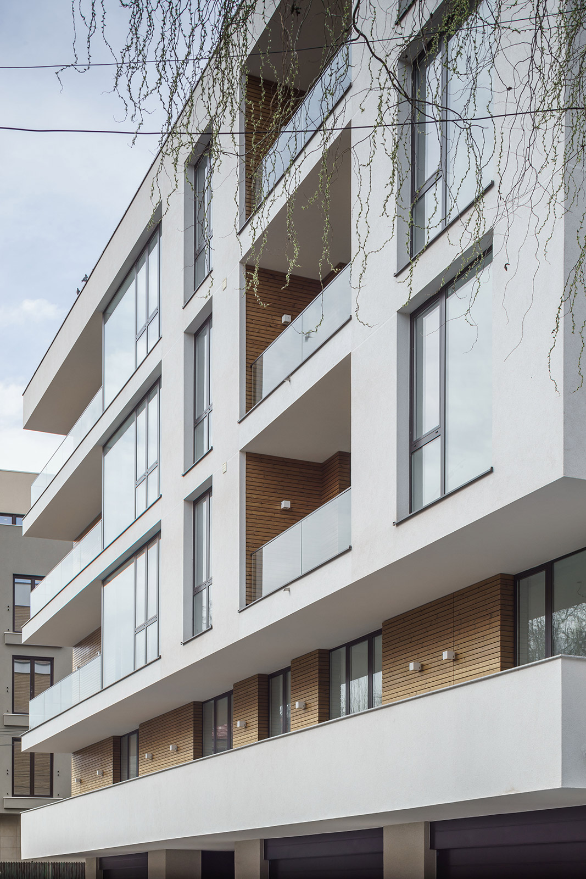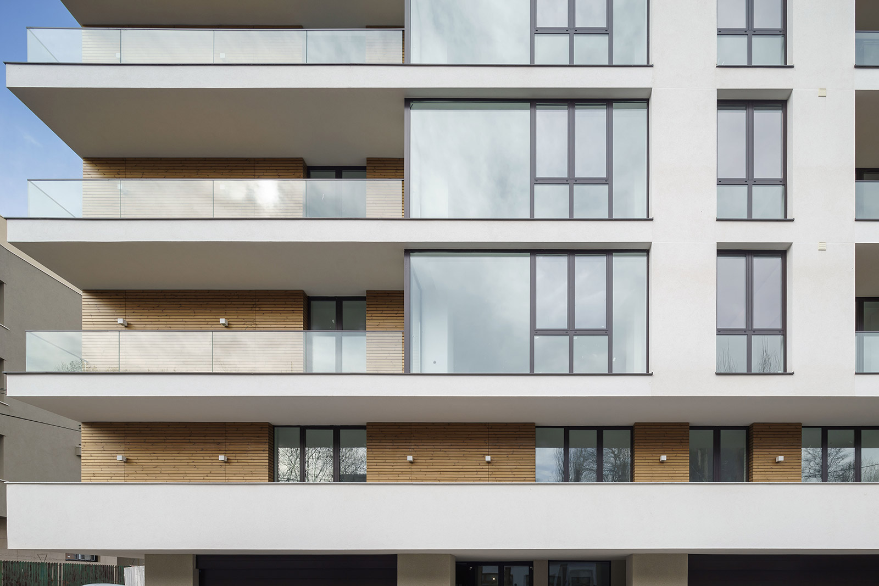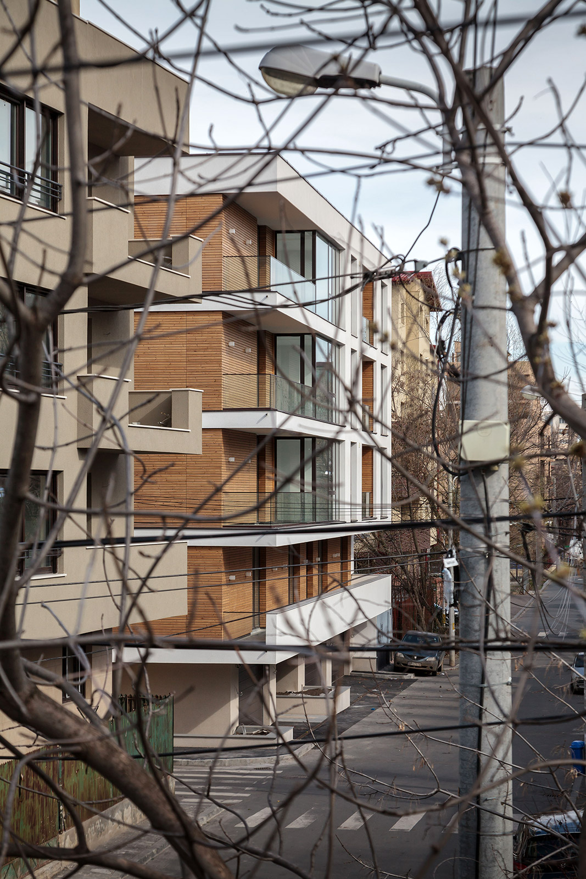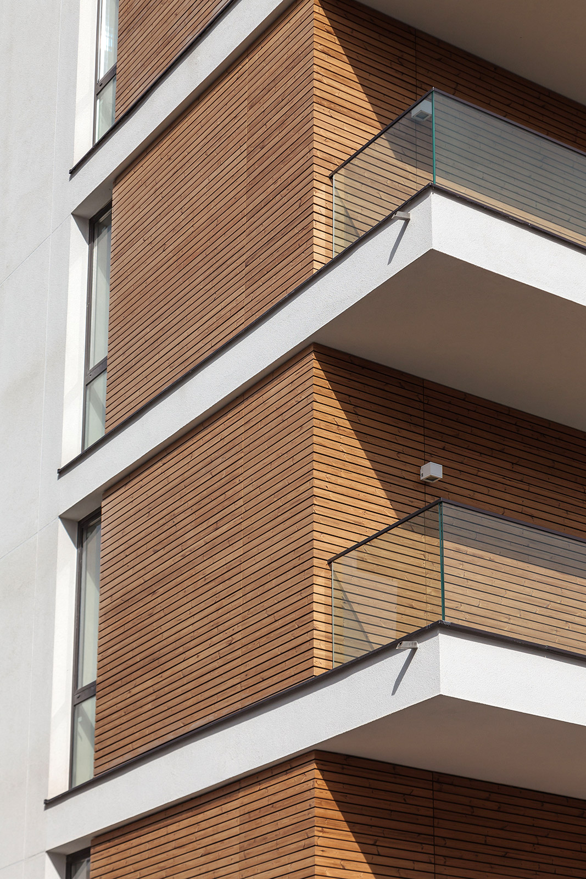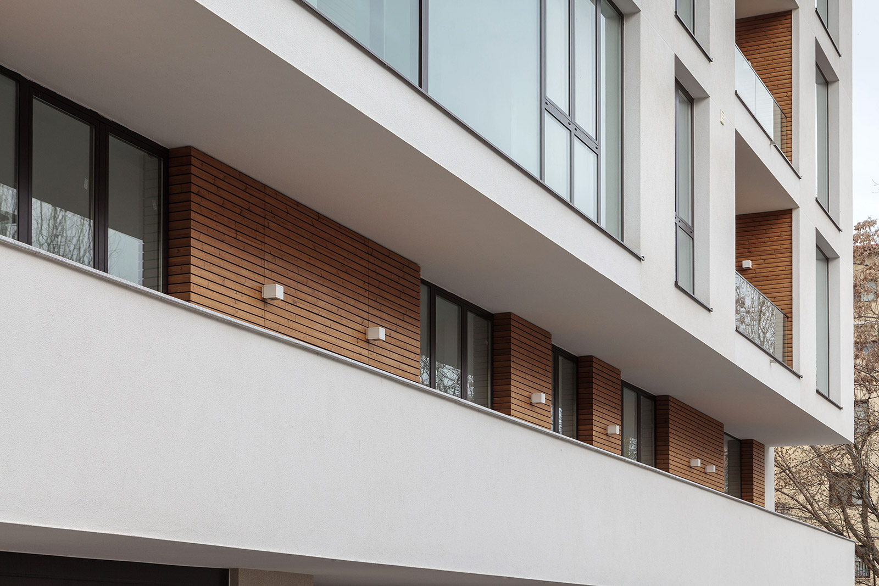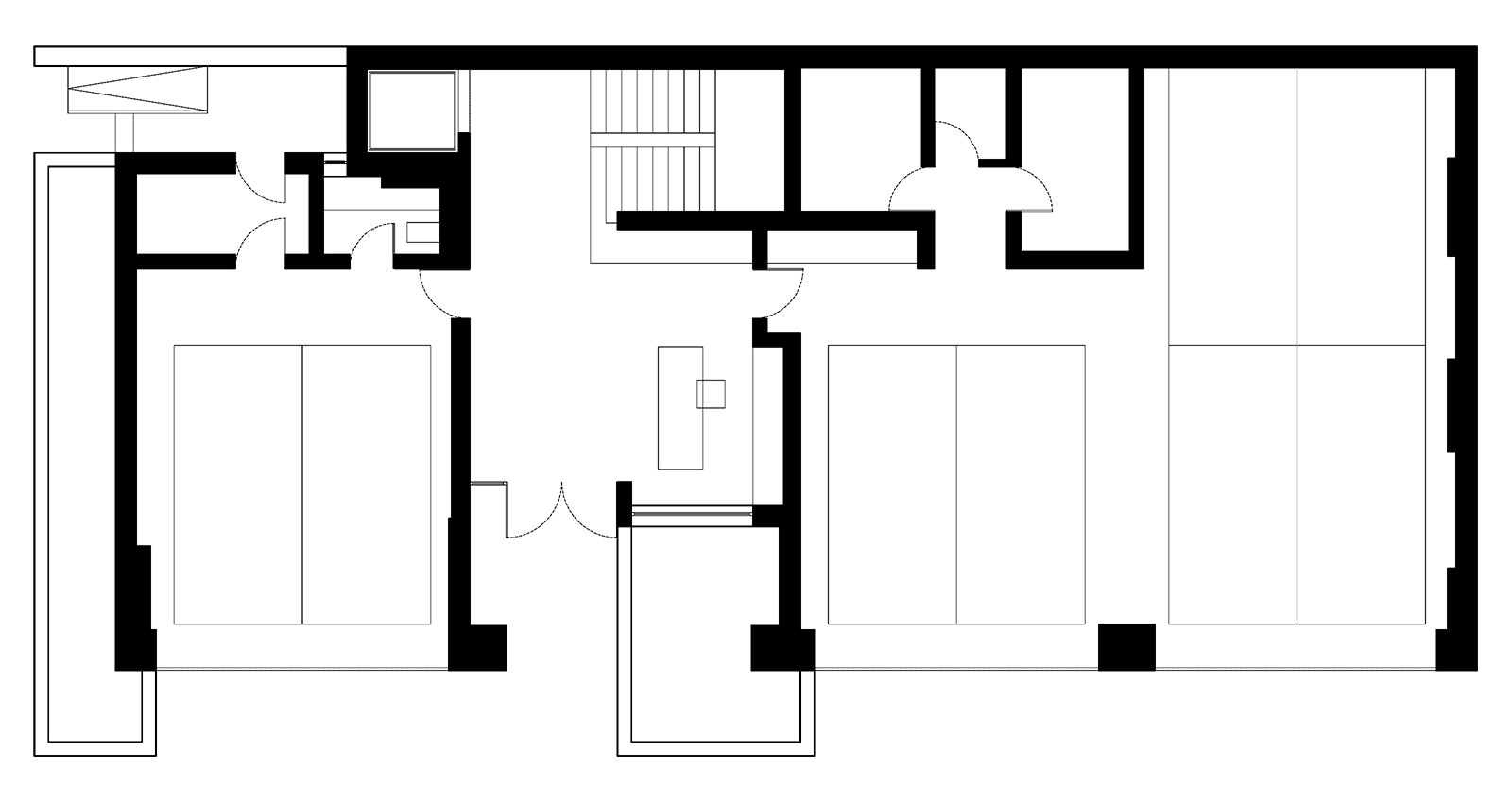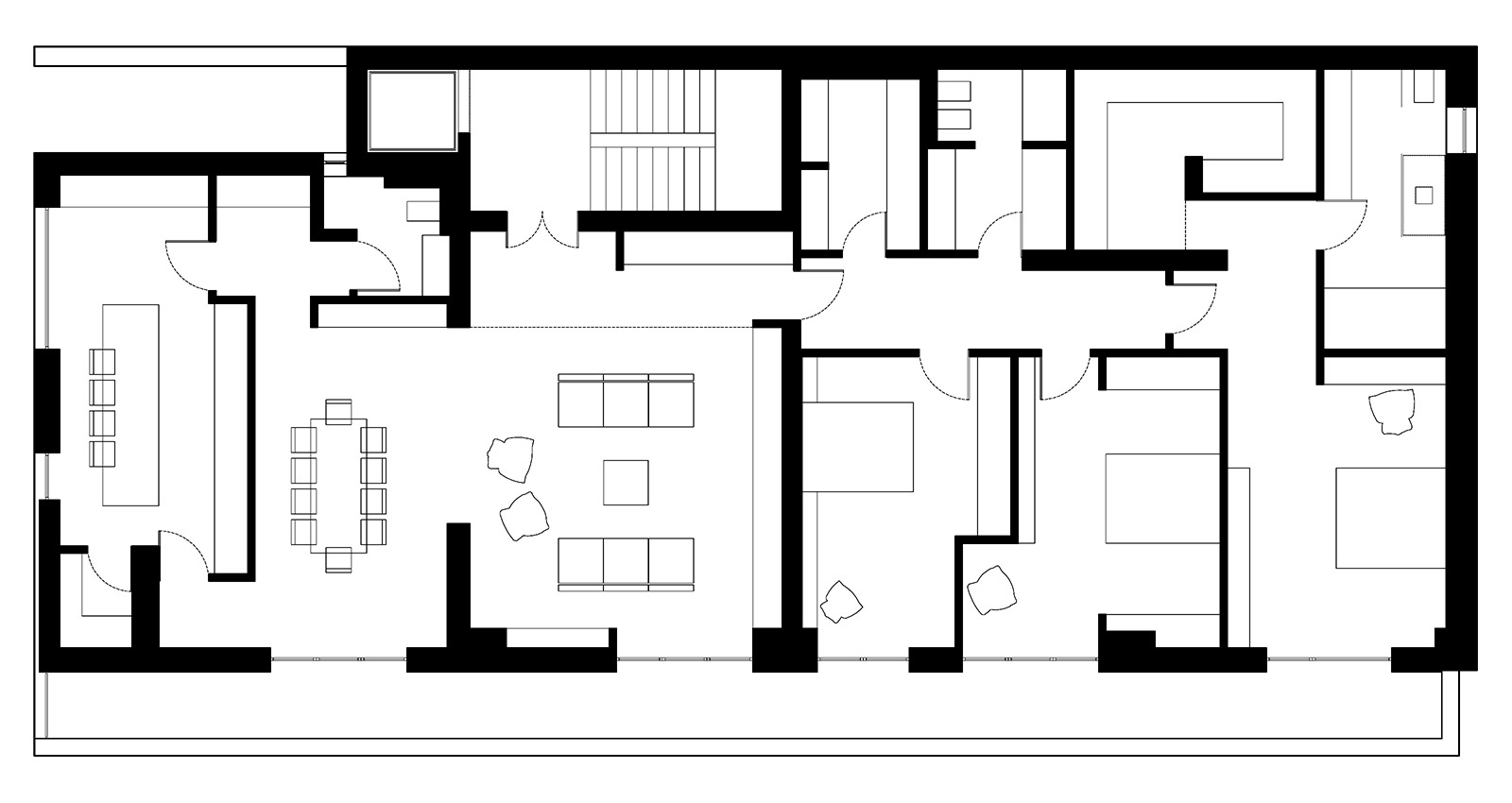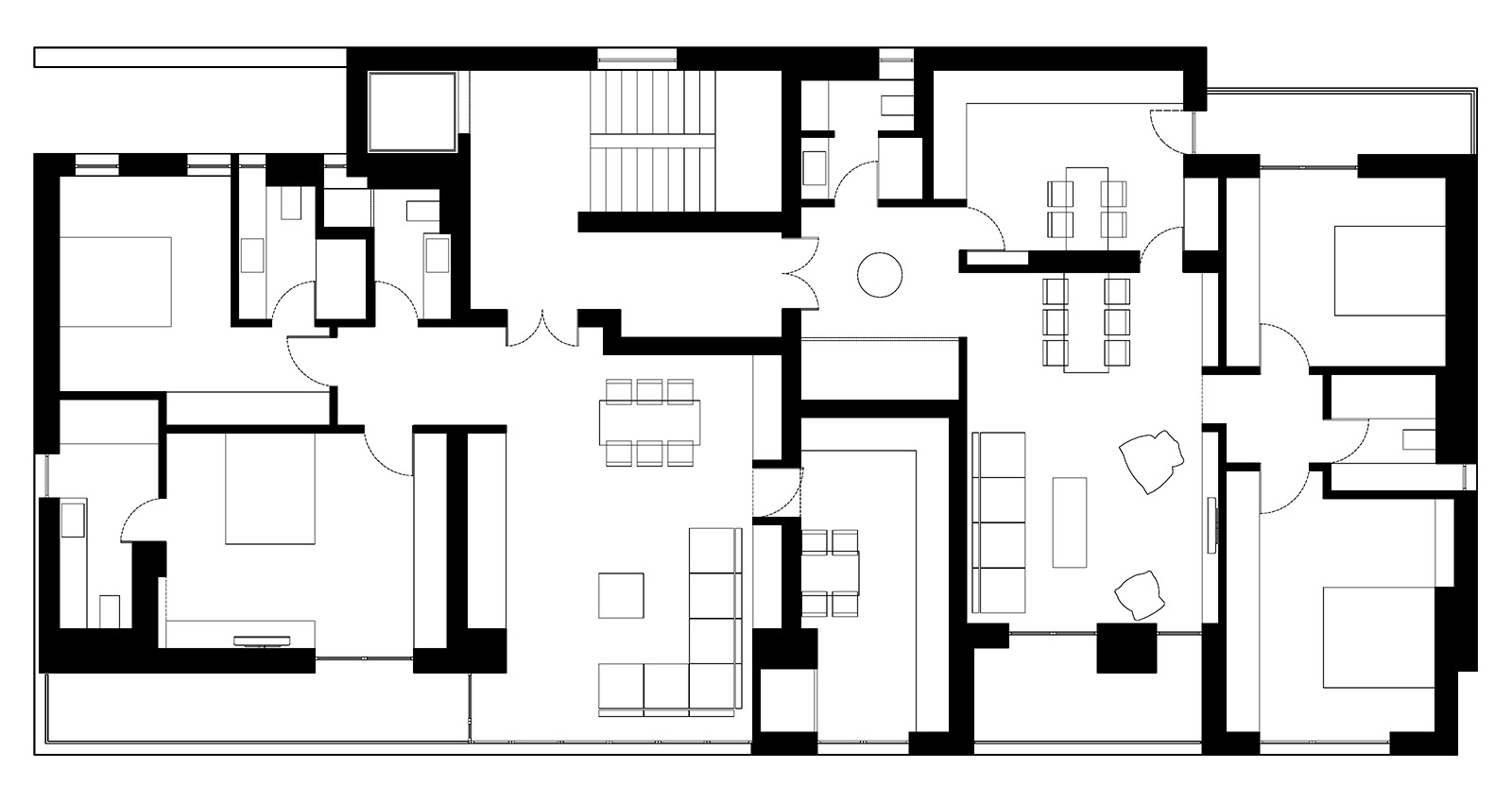Situated on the streets that open at East from Calea Floreasca whilst descending into crossing the lakes, the building dwells six apartments, on four levels. Located on a corner – at the junction between Stroe Postelnicu and Rachmaninov street – the building’s blind walls are on the verge of the site. Six out of seven apartments share the same level, while the remaining one occupies the entire ground floor.
Despite it being finalised in 2014, the project succeded an initial solution based on future expectations of spatial standards for buildings that would develop in the North area of the city. The former idea was reconsidered starting with 2010 and developed into the final resolution of having two apartments per level, soon before the structure had been completed. Therefore, the main issue was to find the boundary between the two apartments while preserving and bringing as few alterations as possible to the structure. Furthermore, the facades were designed according to the adjusted interior.
The facades open up towards East and South, providing light even for the most remote corners of the apartment. The ventilated facade not only emulates the ethos behind the interior arrangement, but is also a response to the site’s constraints by turning on the narrow elevation, thus highlighting the corner. The same corner, together with the main entrance, shelter on the ground level gardens that act as a buffer between the public and private area.
Nominee for „Housing Architecture” at The National Architecture Biennale 2013-2014.

