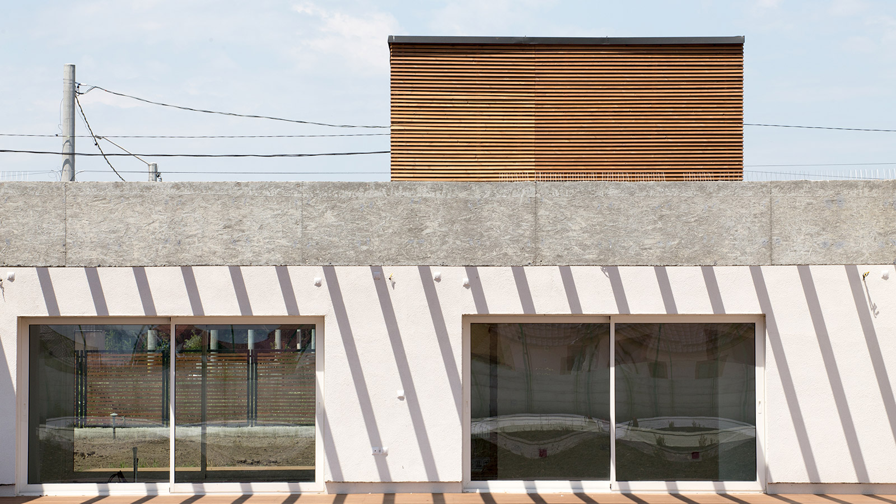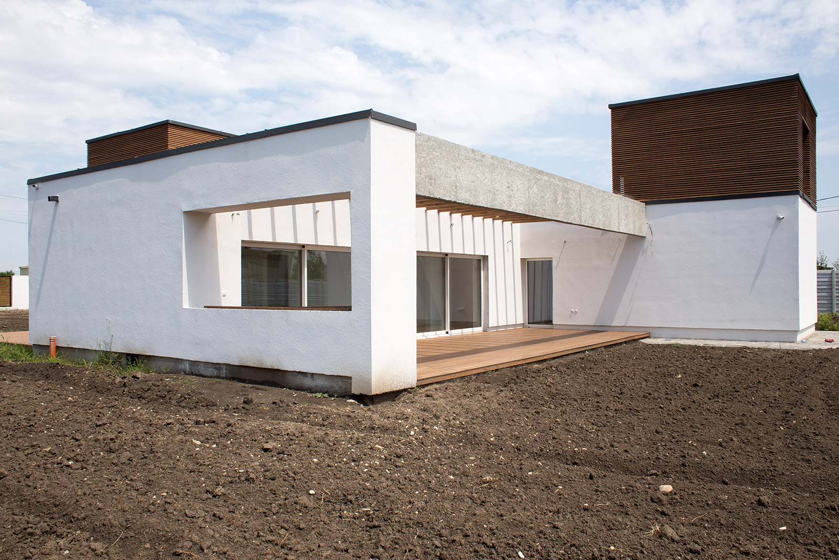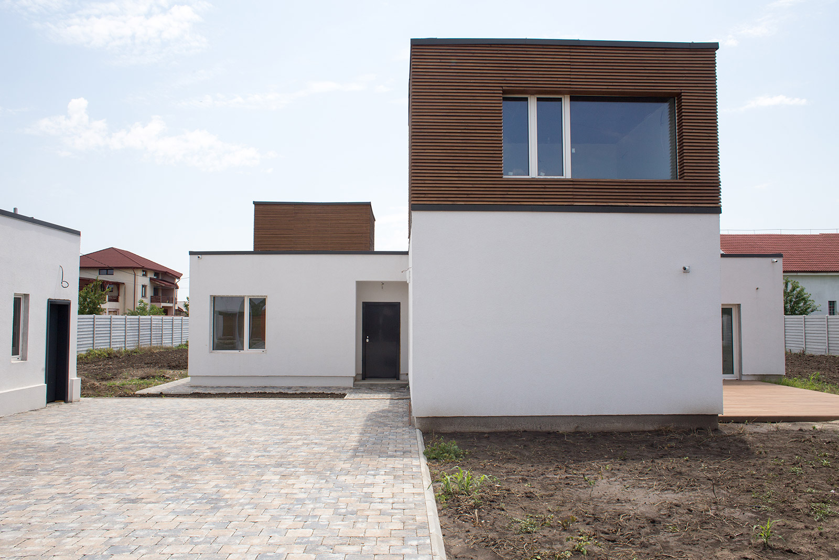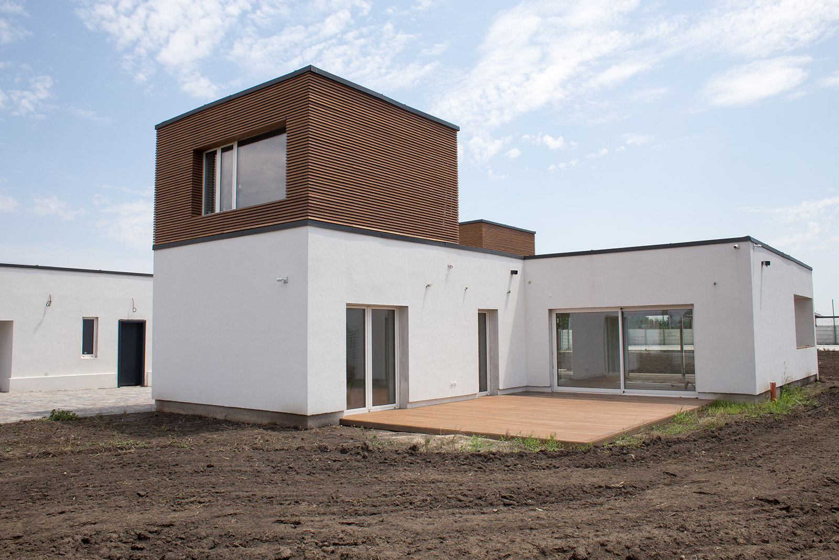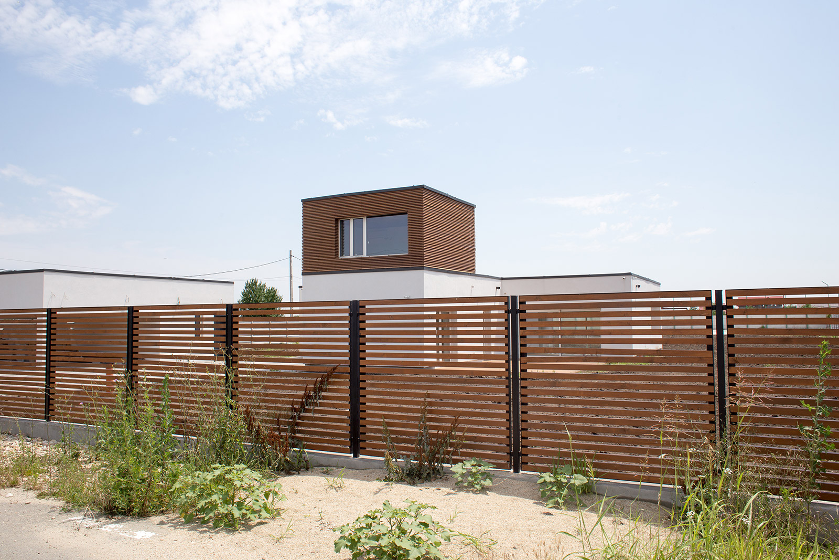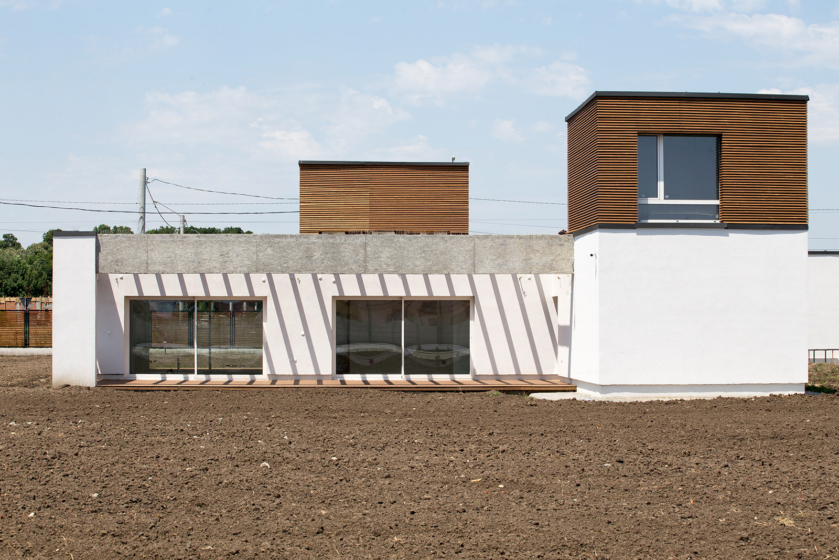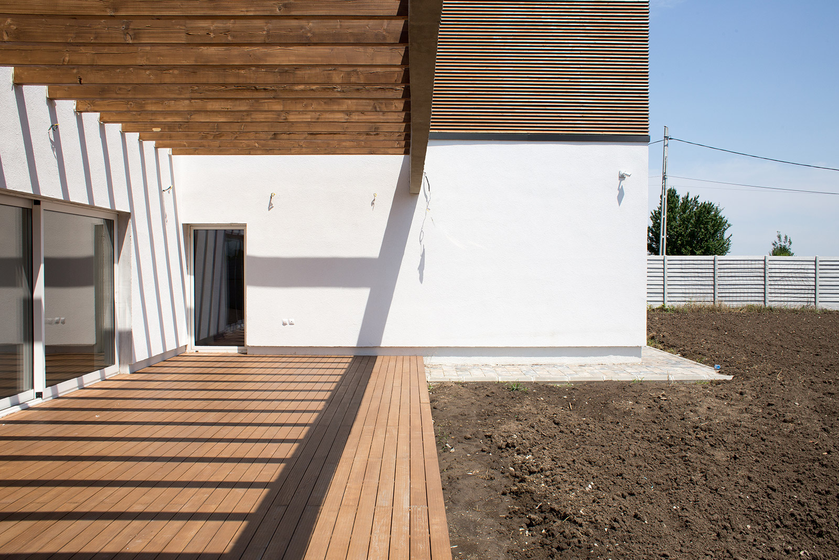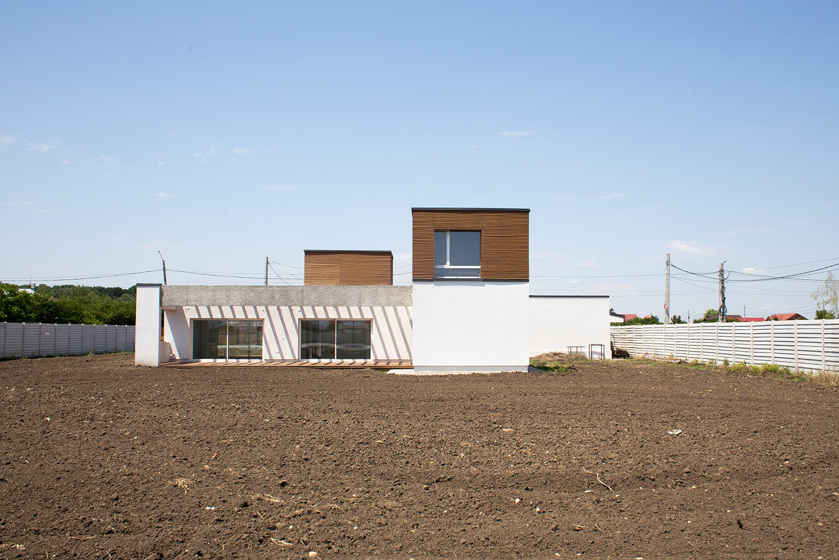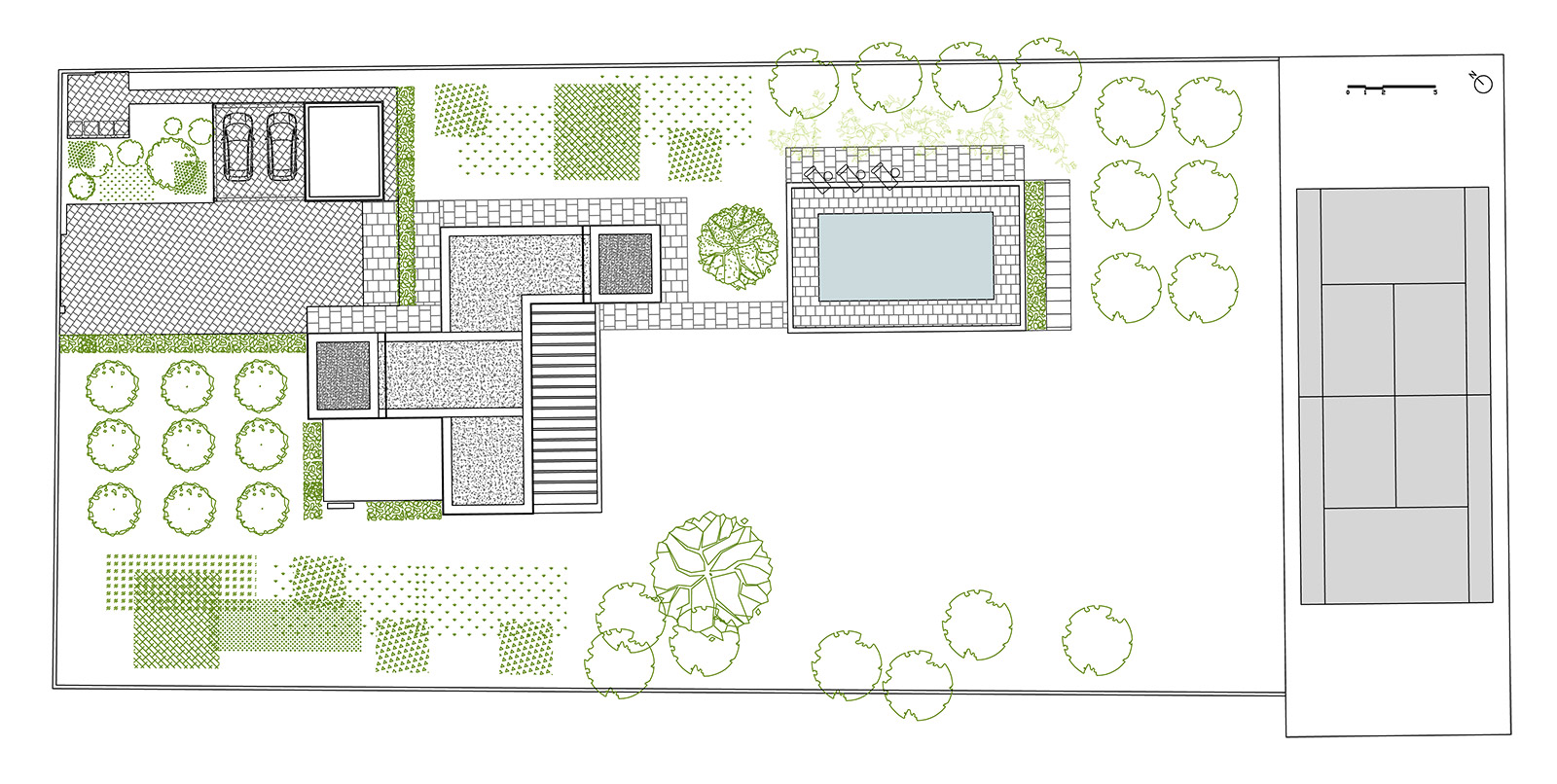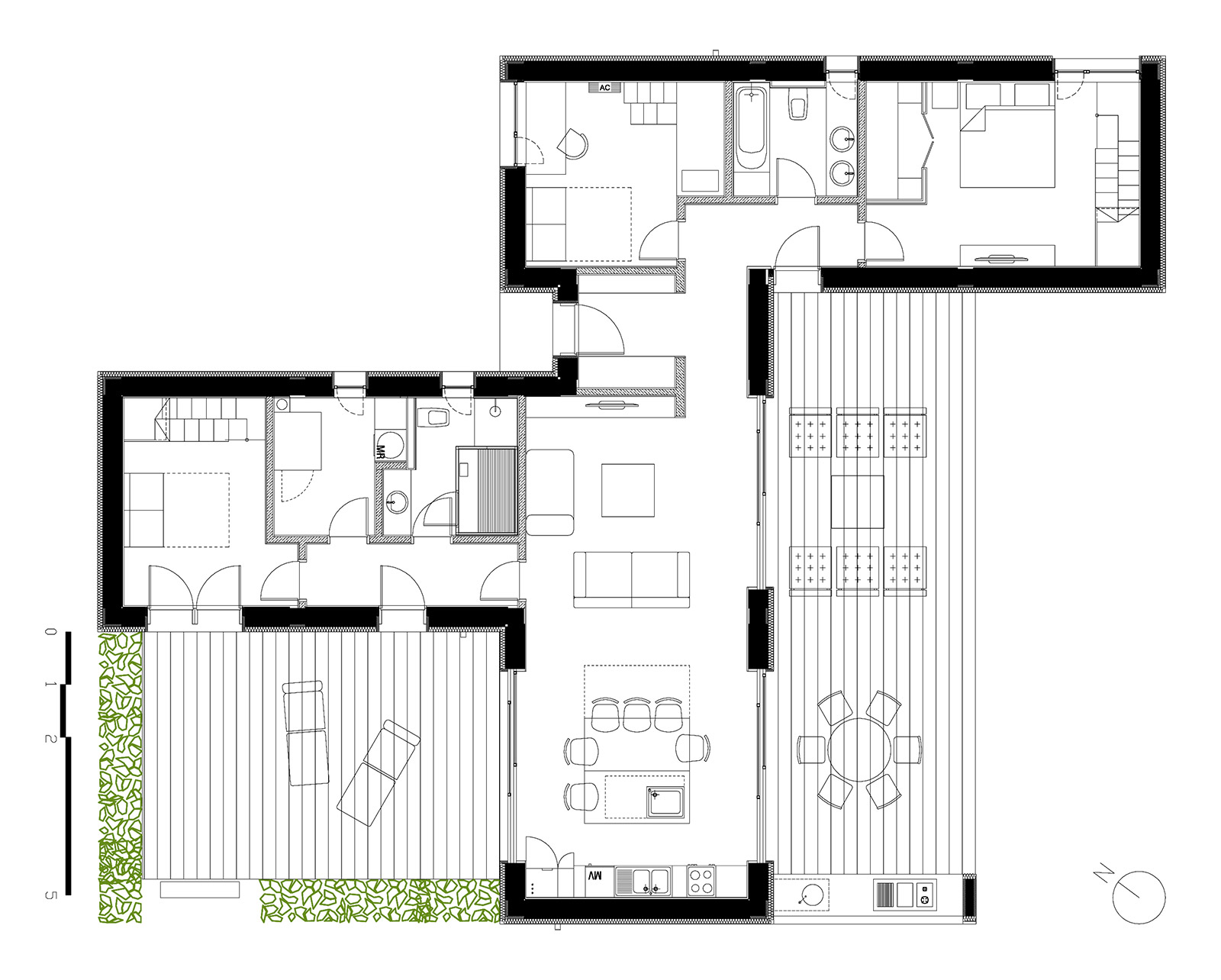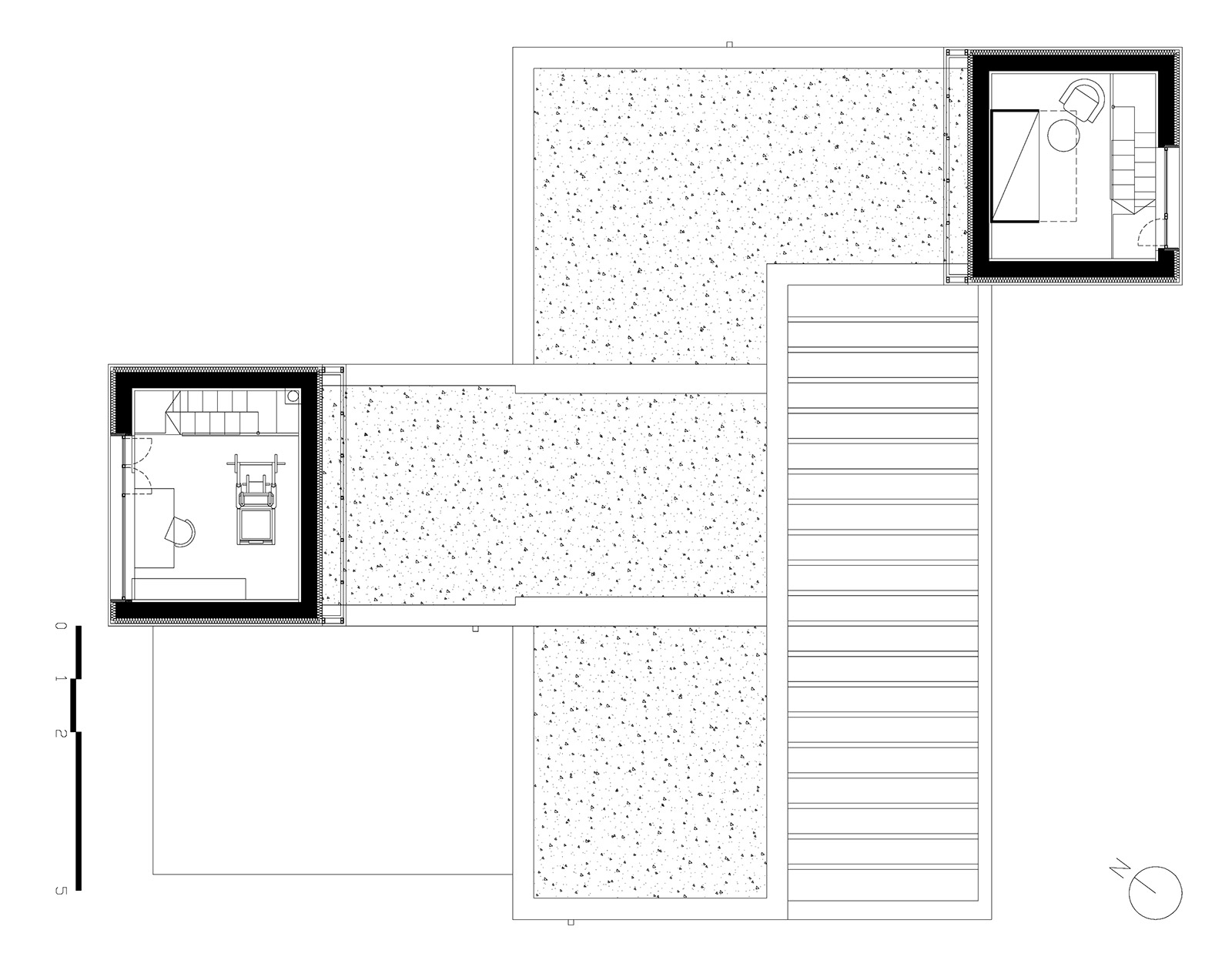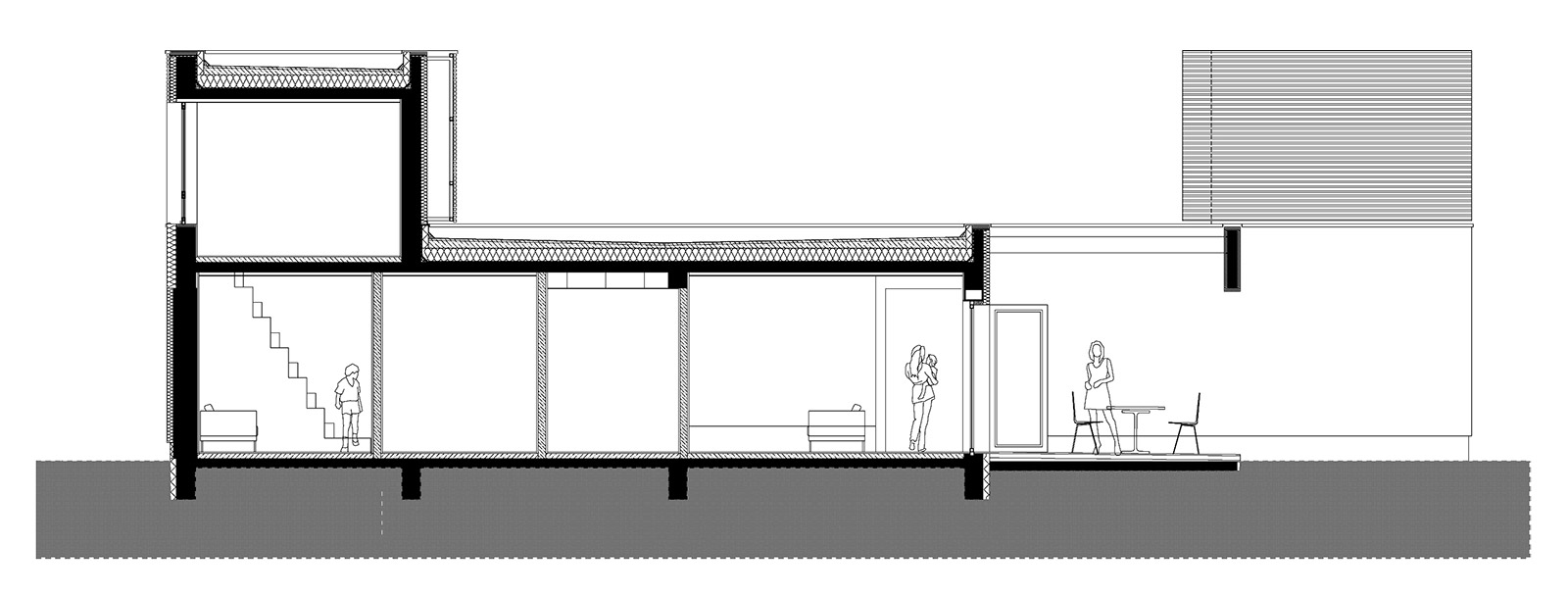On a 3000sqm site we were asked to design a small weekend house, an alternative to Bucharest density: minimal functions for a family with one child, with annexes, pool and tennis court.
The amoebic shape of the main building was designed to integrate the entire site and its uses. The entry is connected with the car shed, while the living areas are opening to the main terrace and the pool, but to a more intimate terrace as well, near the vegetable garden. Even if it was established that the most comfortable living would be attained on the ground floor, the clients asked for two intimate retreat zones. The two cubic cocoons configure a local topography, the house being differently perceived from any direction.

