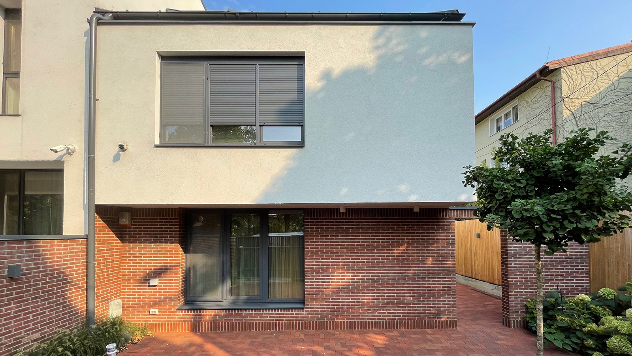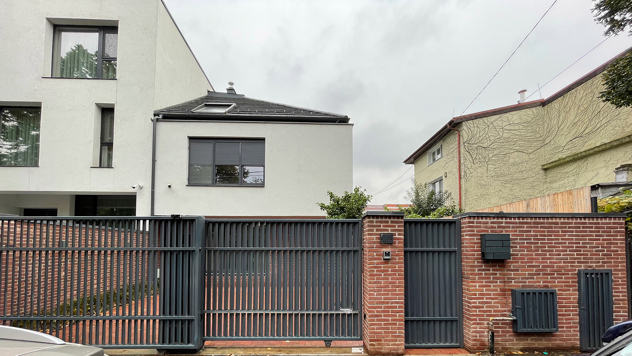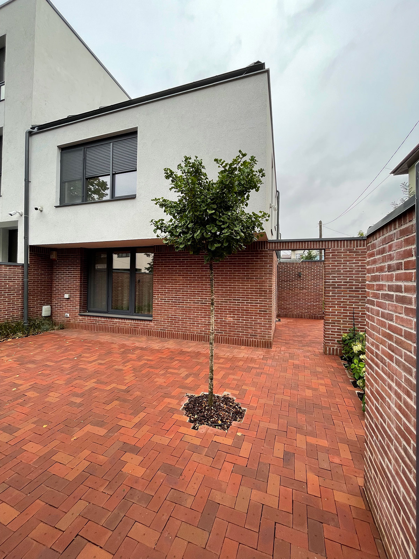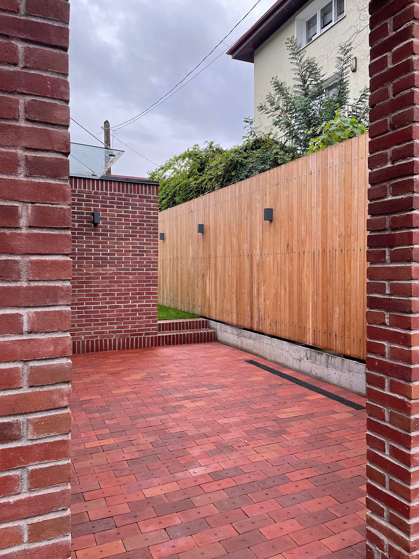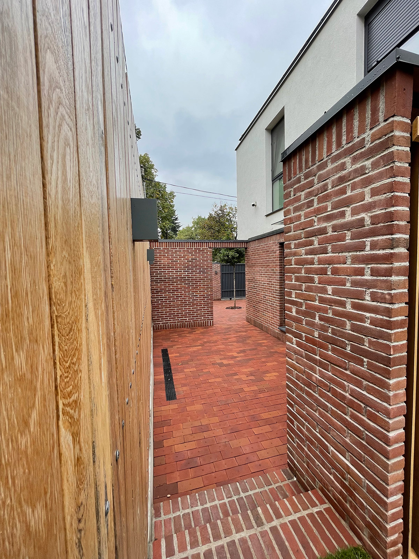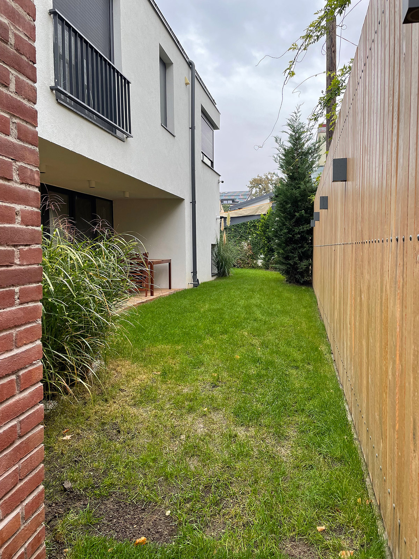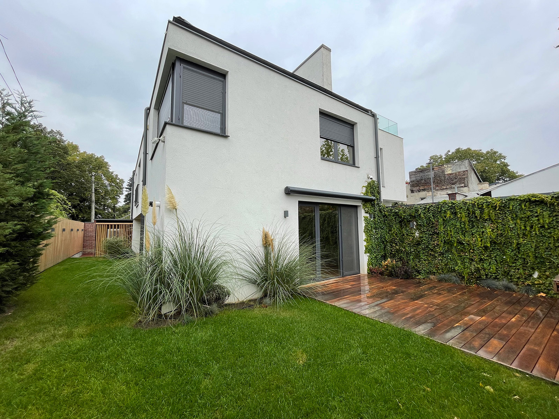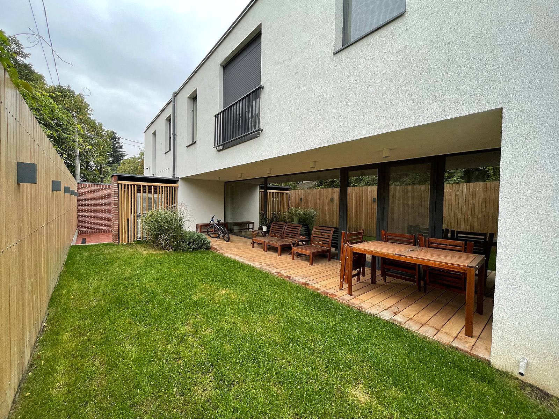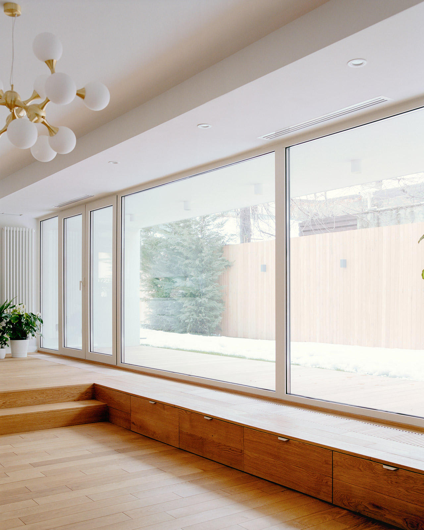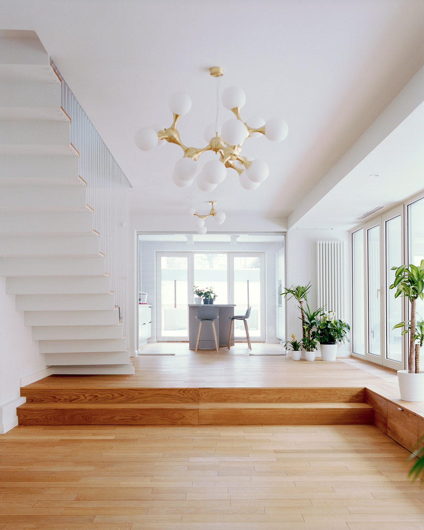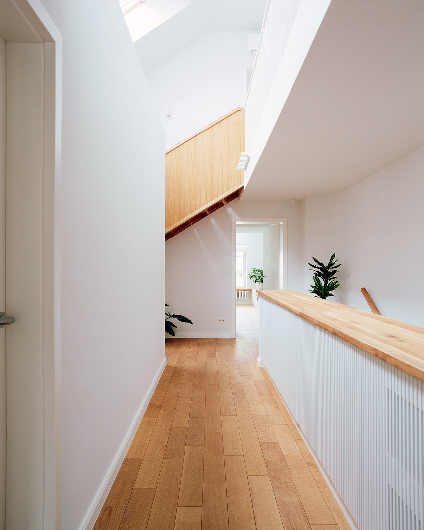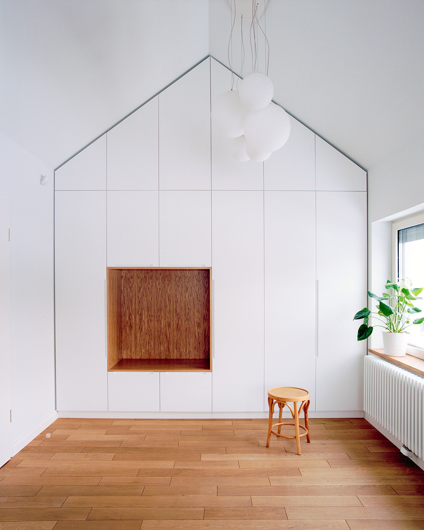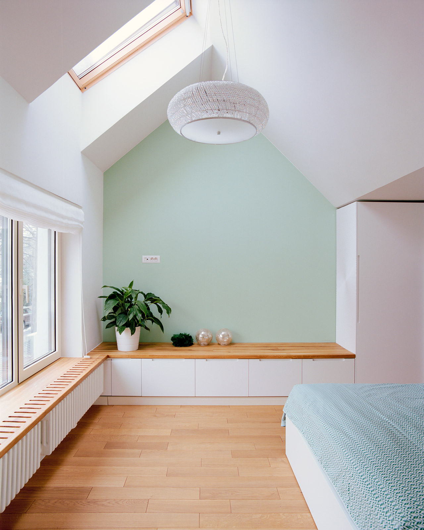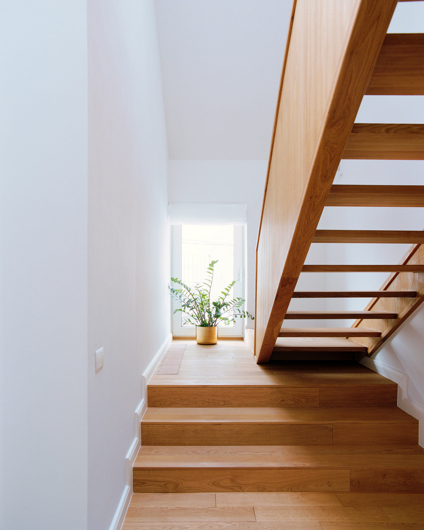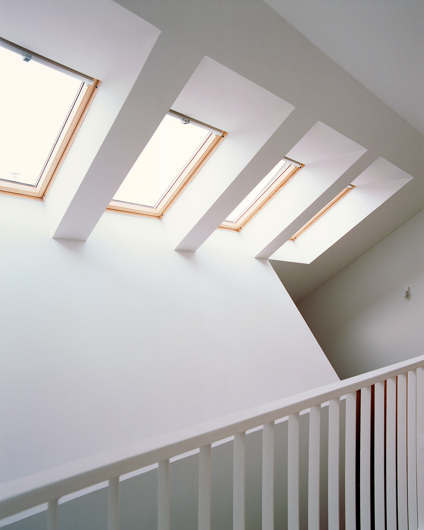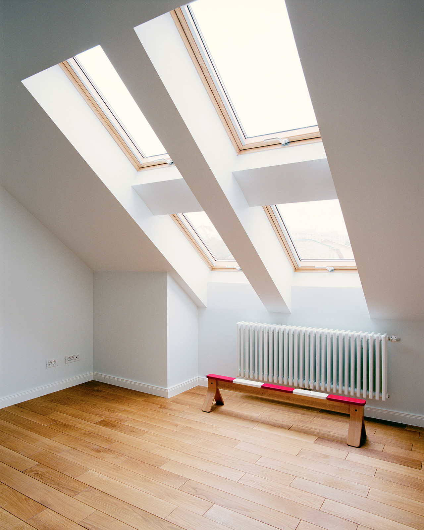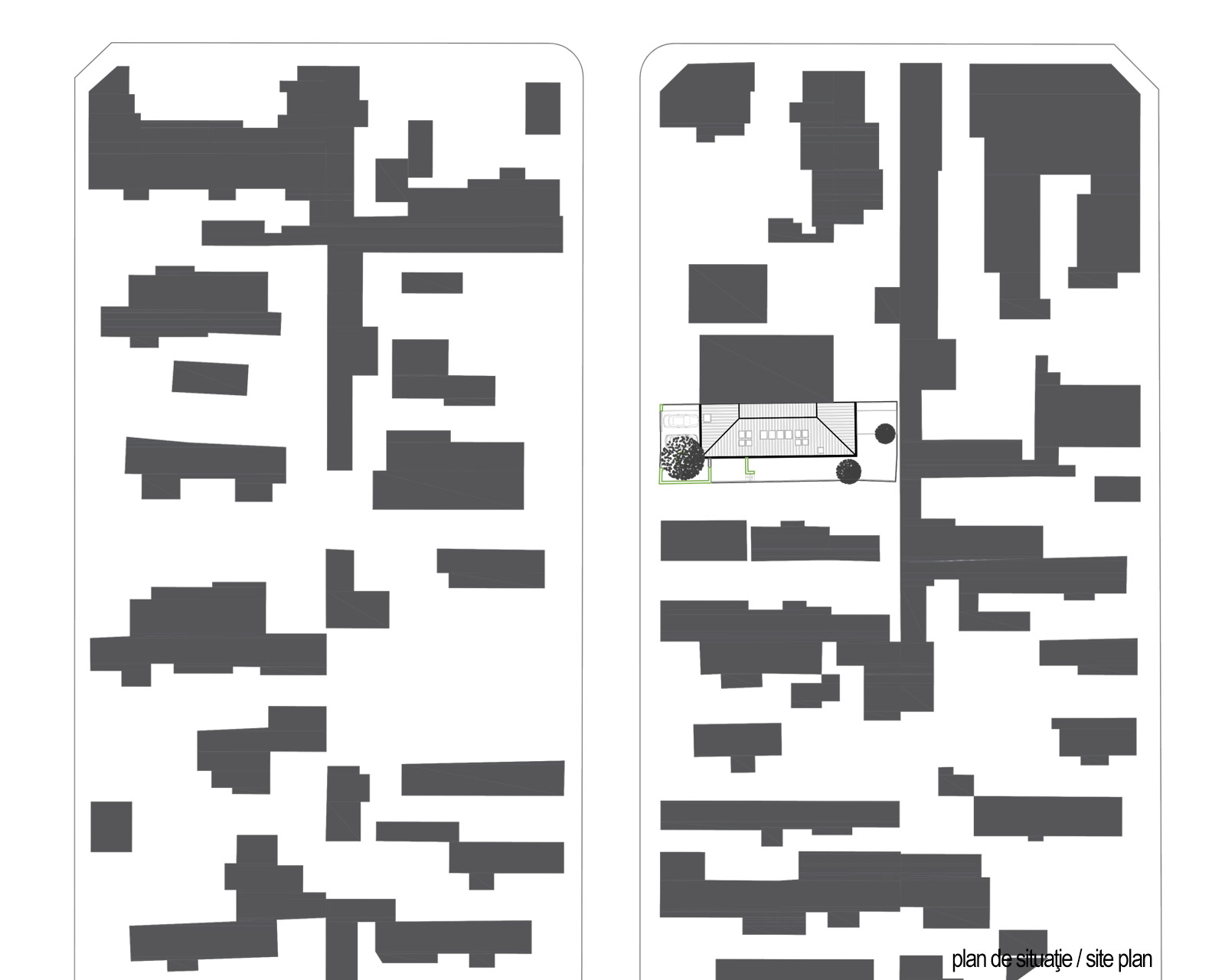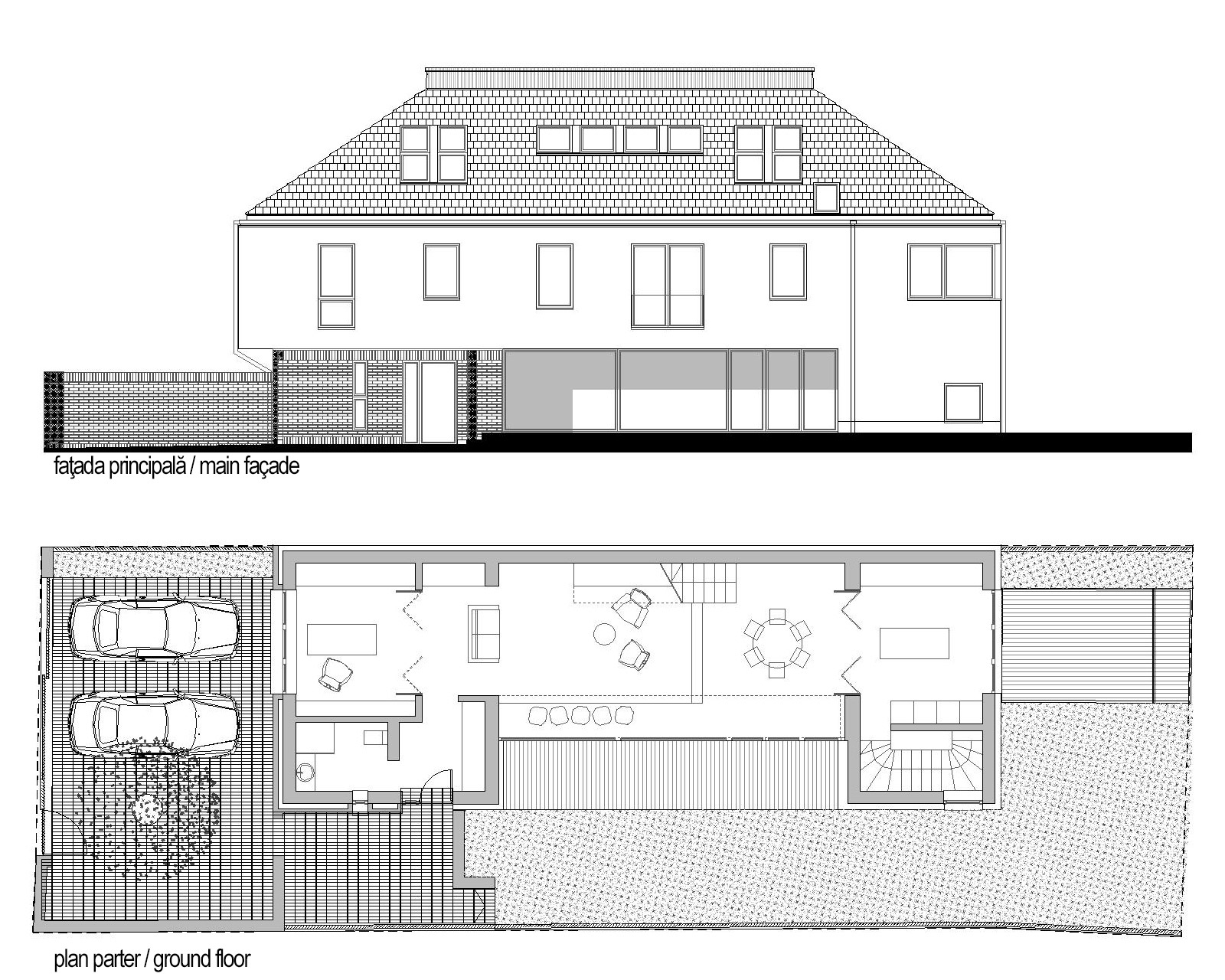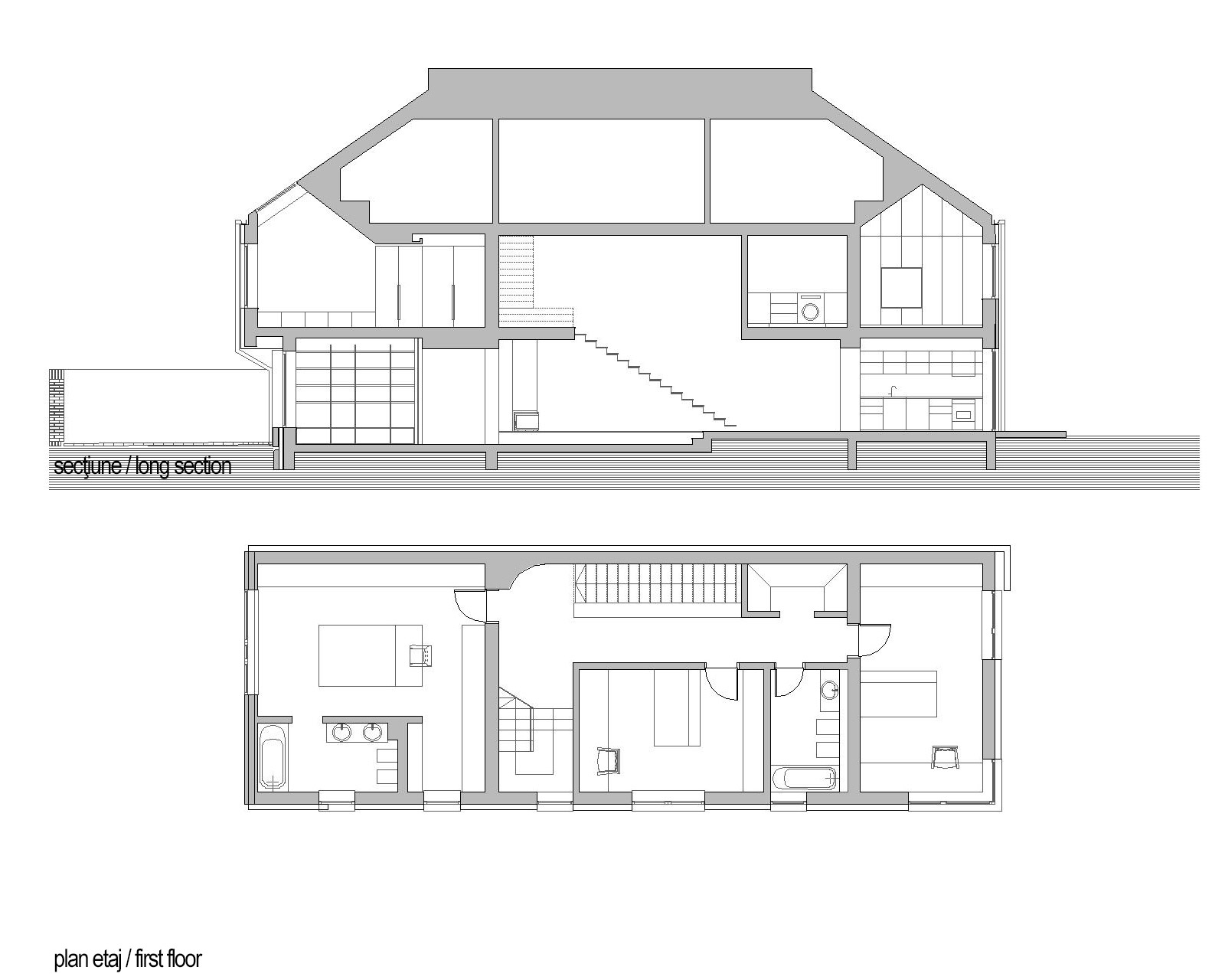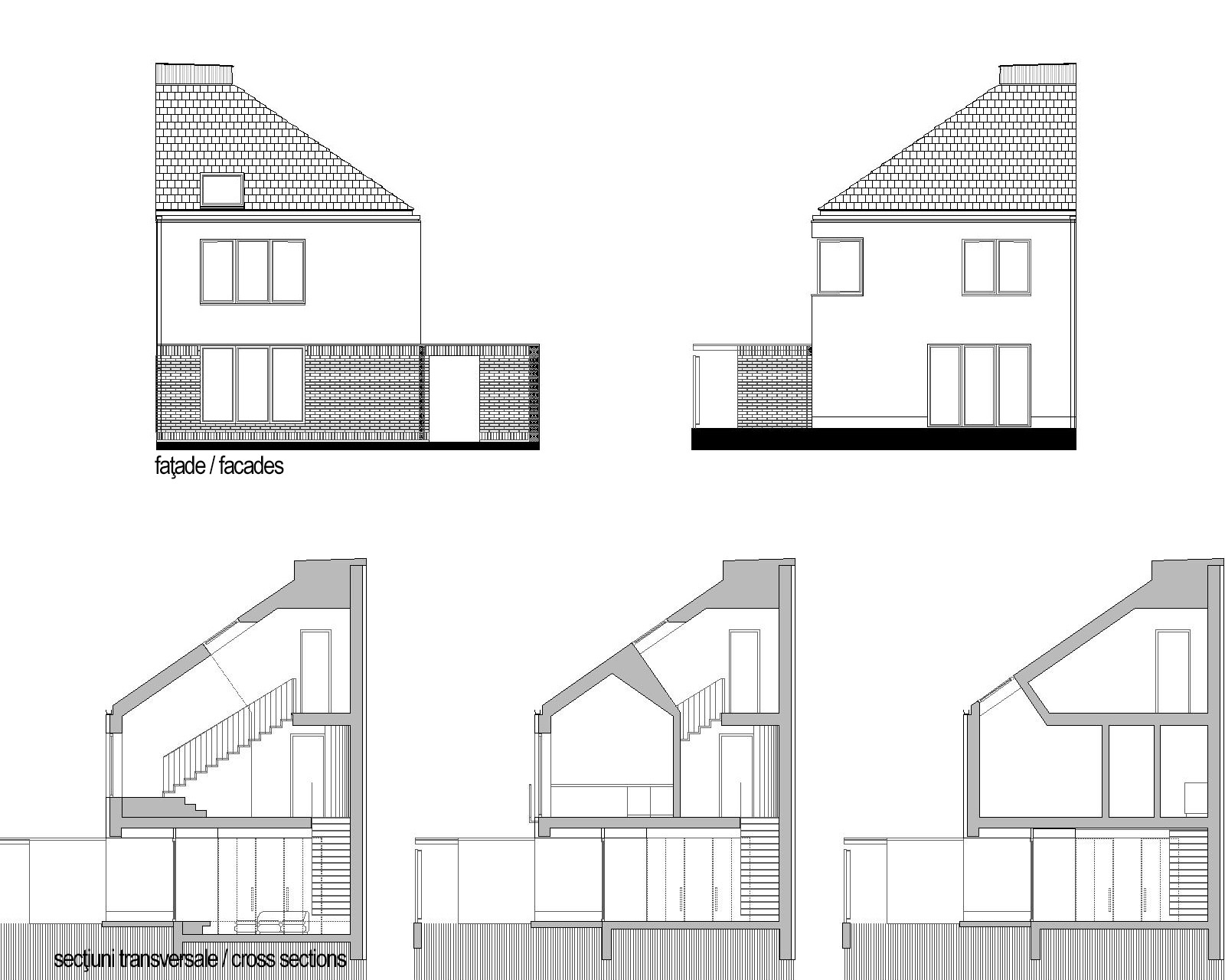A house that weaves together two ideas. The first addresses the condition of dwelling with or around a courtyard and applies to the ground floor of the house. We were interested first in blurring the actual limits of the built space by opening the house as much as possible towards the outdoor areas that surround it on three sides.
The second idea is supported by a dream of our clients and tackles the restrictions of urban planning regulations in order to bring the image (or the idea) of an attic into the more intimate rooms of the house. In this manner the two upper floors of the house, the 1st floor and the attic, have been designed as spaces moulded by the sloped planes of the roof.

