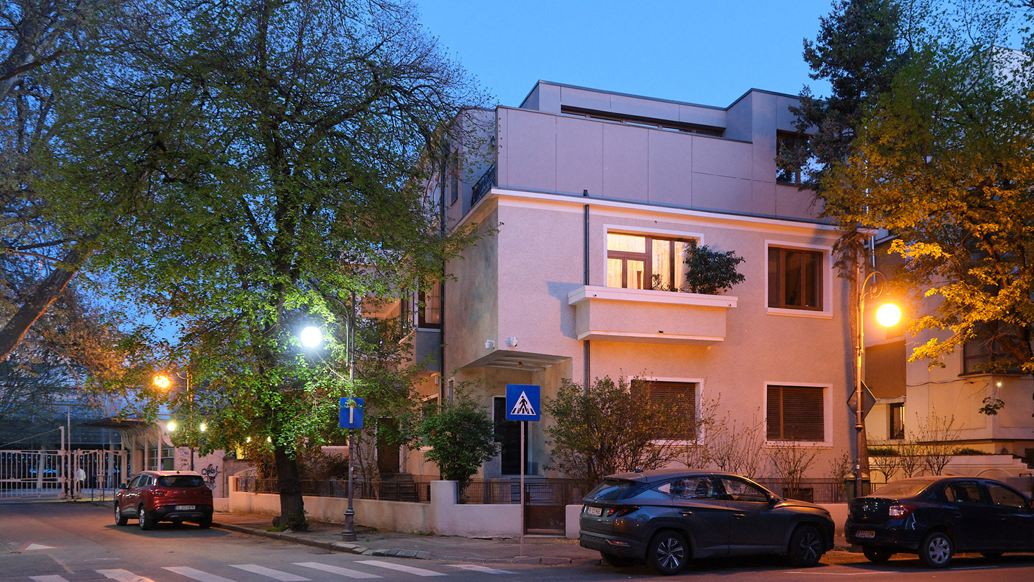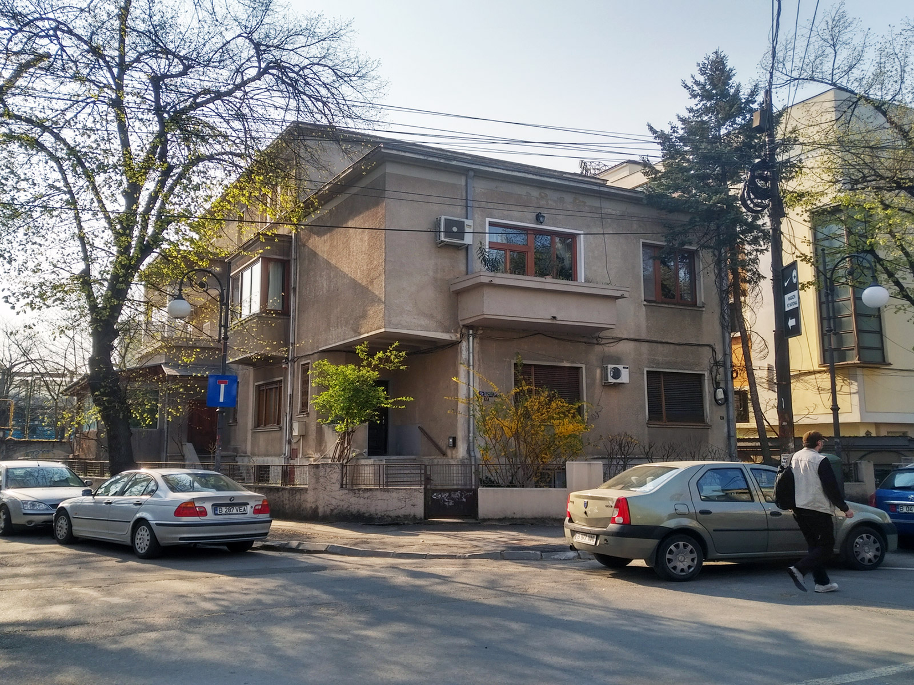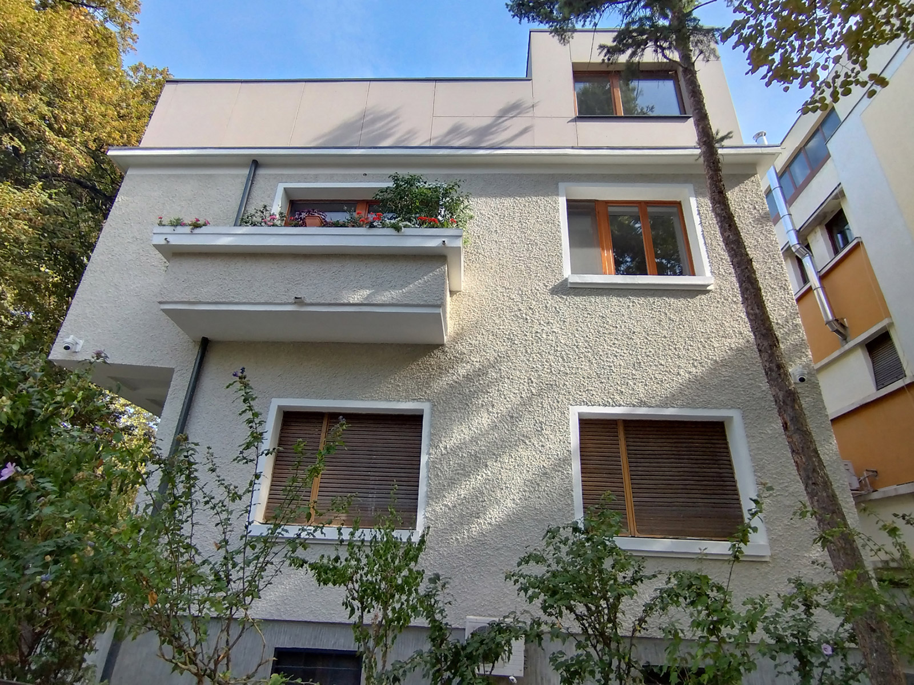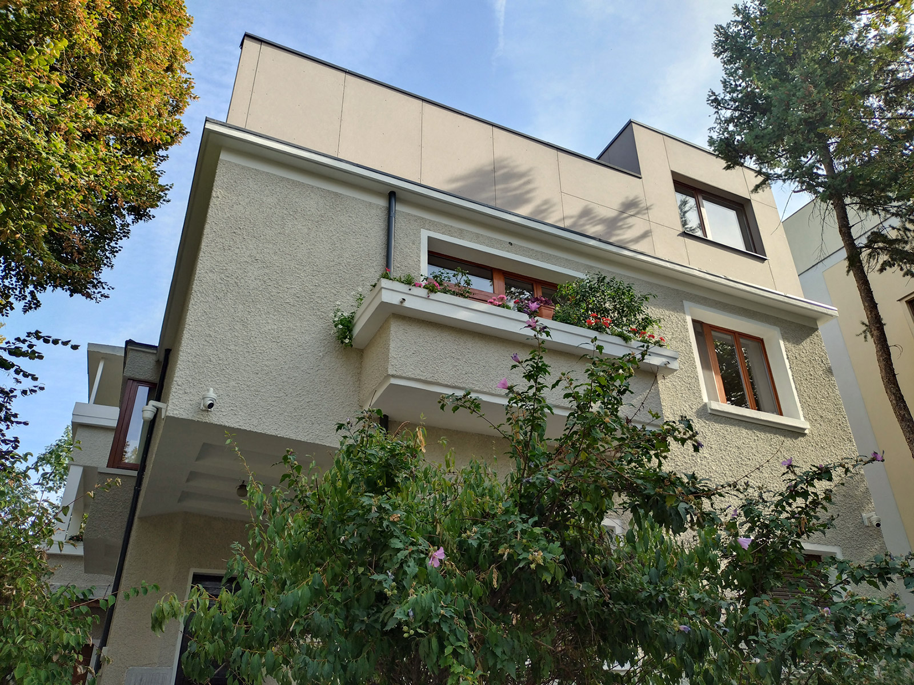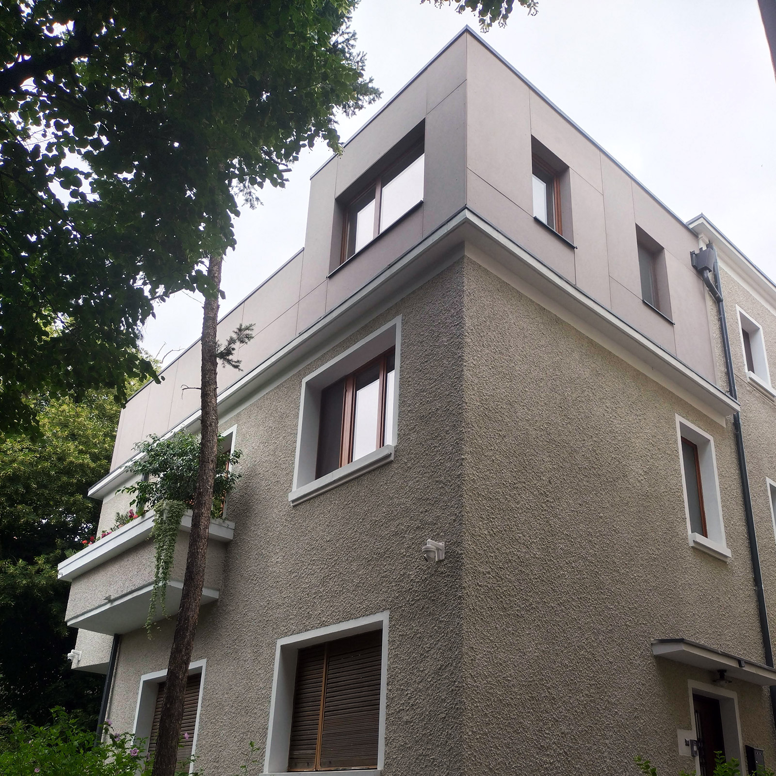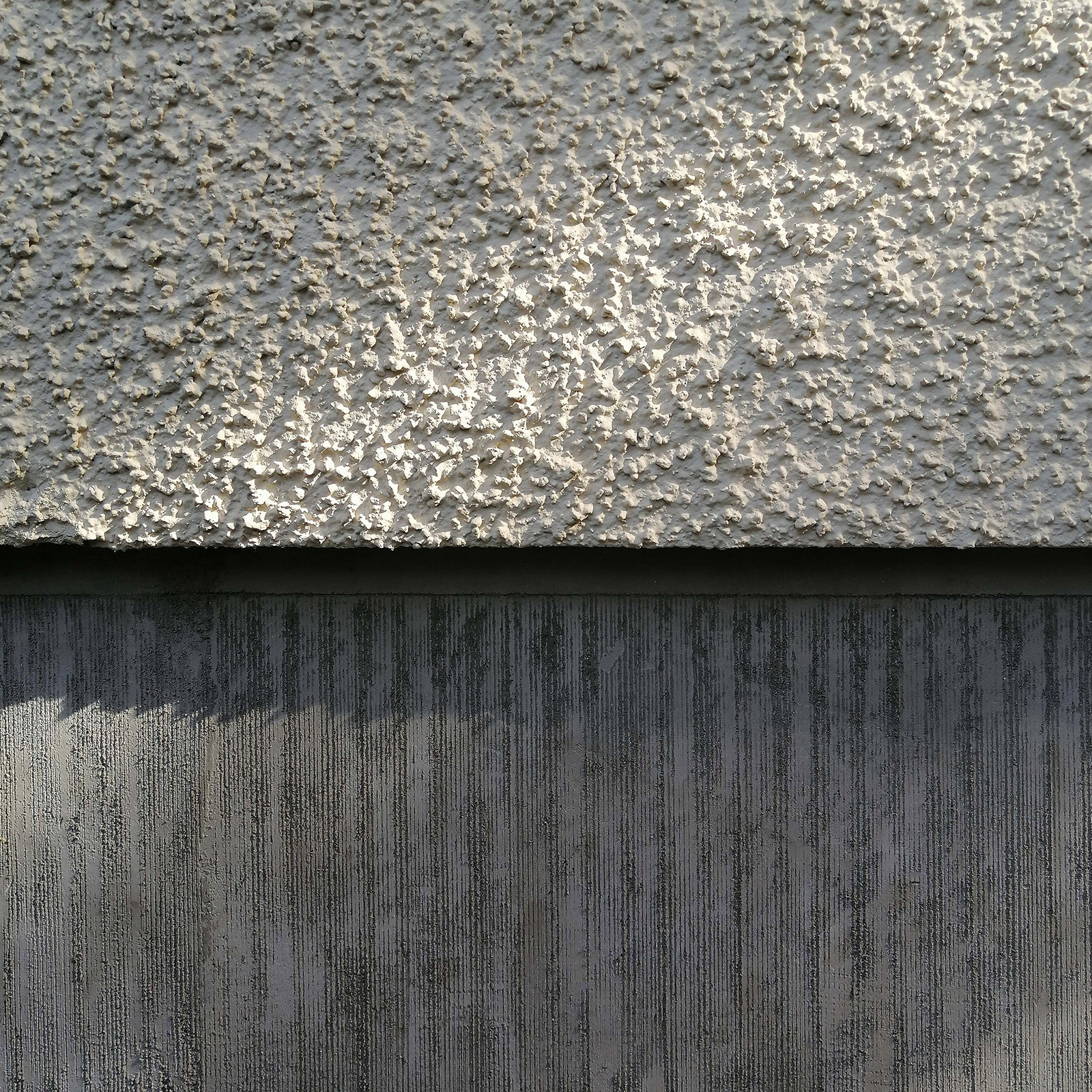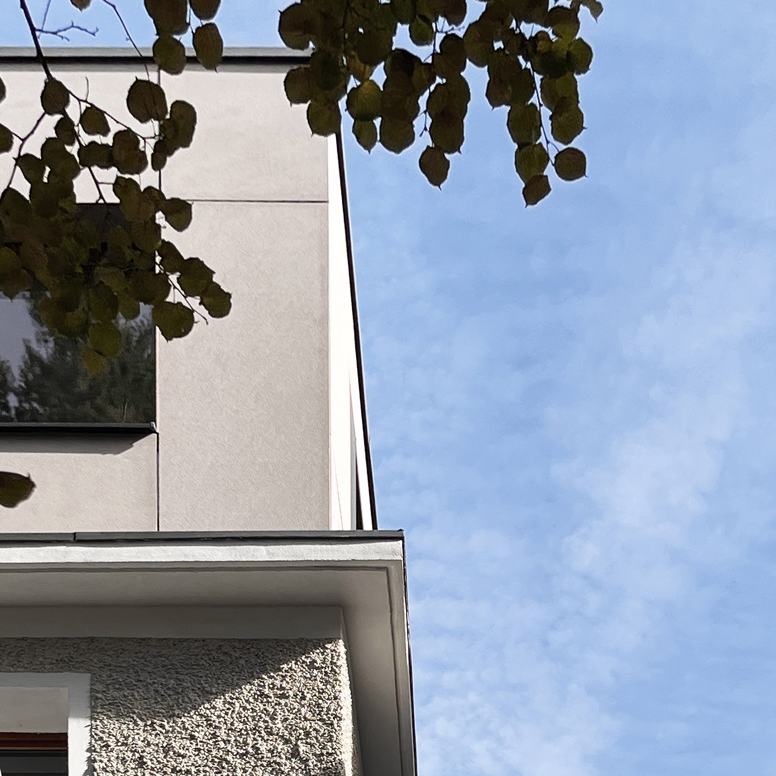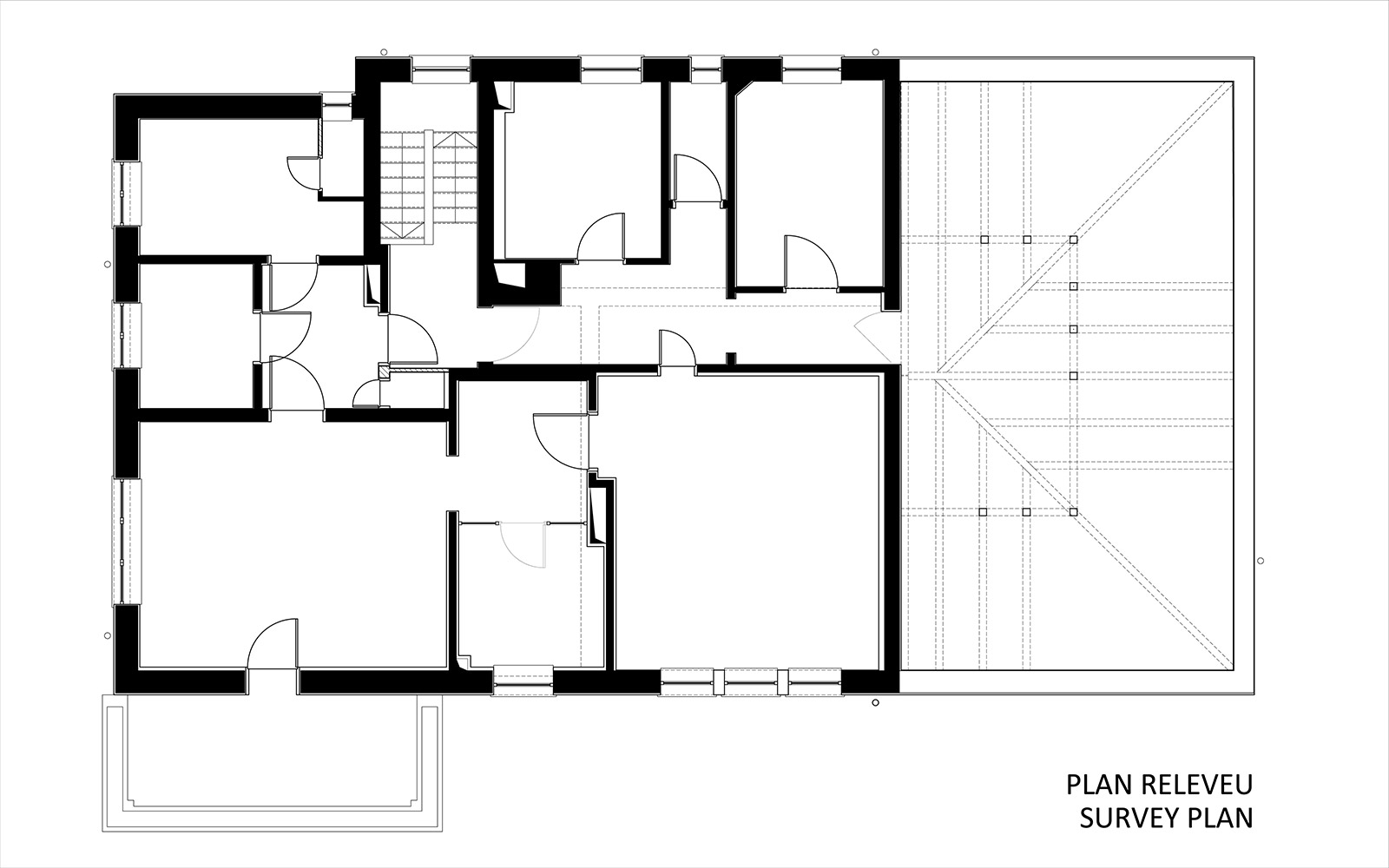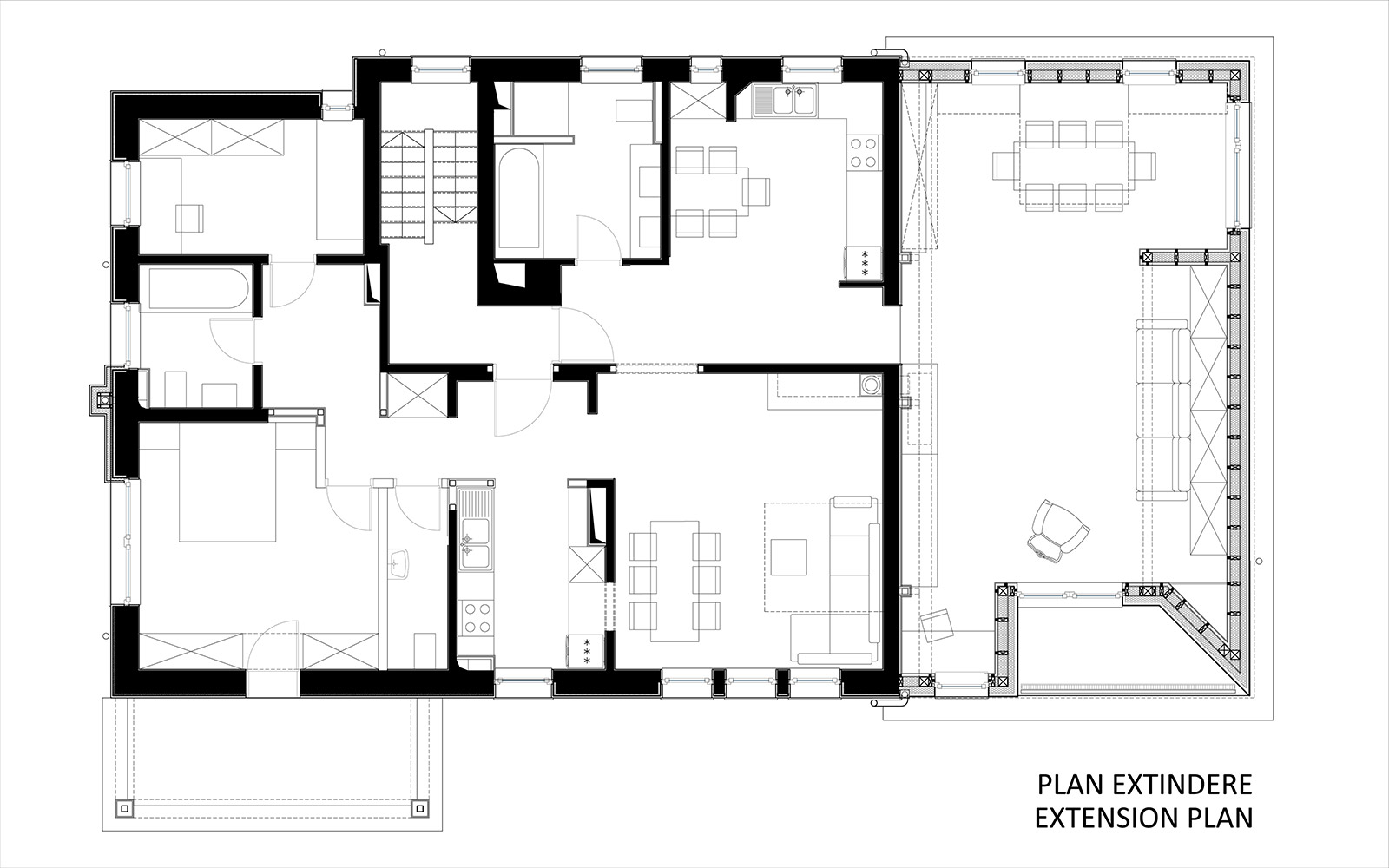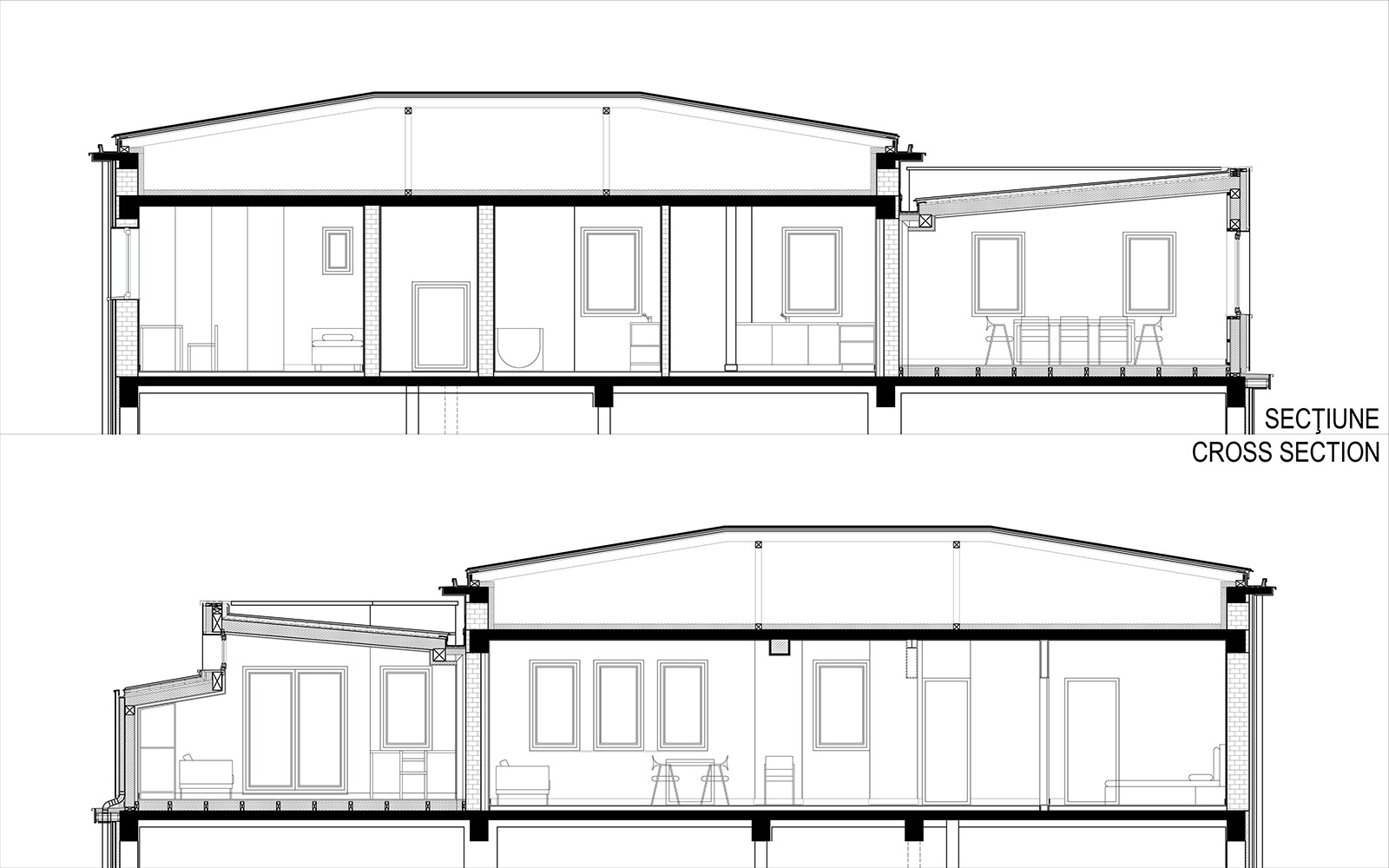A difficult project: a building located in the protected area of Cotroceni; a house with no special character, a mimicked modernism for a building used in real estate speculation. During the interwar period, the photographer Willy Pragher rented the ground floor.
The extension was designed with respect for the character of the protected area, but without becoming a simple pastiche of a long-gone period. Thus, the fibercement cladding differentiates the extension from the existing construction. The latter is finished with sprayed plaster, characteristic for the interwar period. The construction site was monitored in order to preserve the original details, without intervening or modifying anything in the inhabited apartments during the construction work.
Project selected for BETA – the Timișoara Architecture Biennale, 2024.

