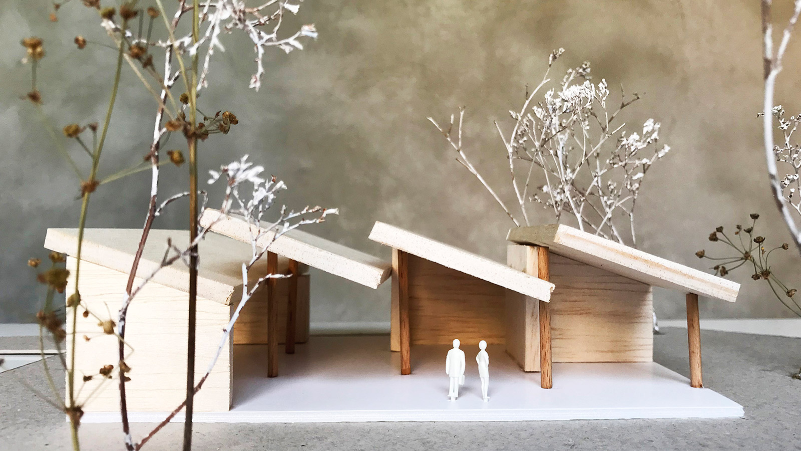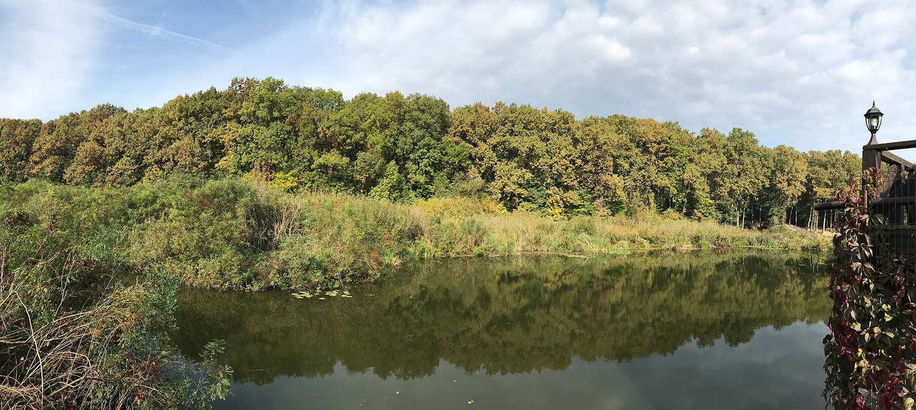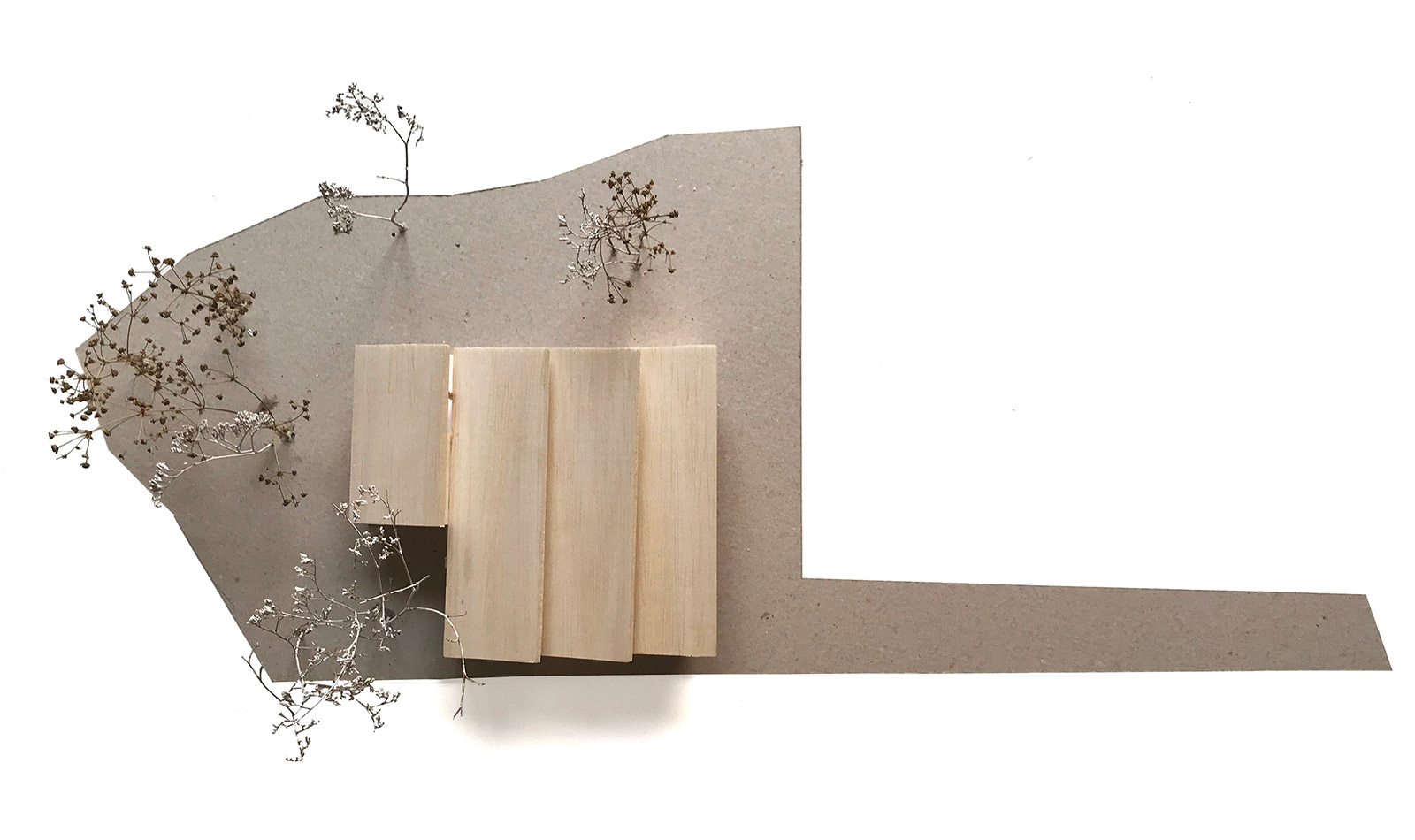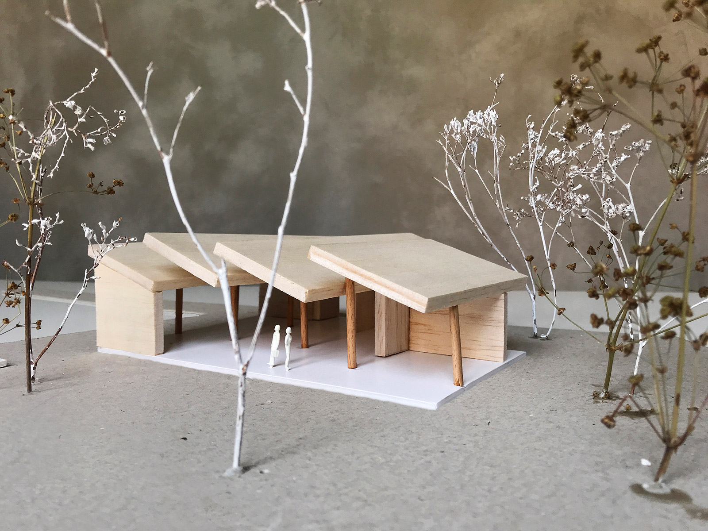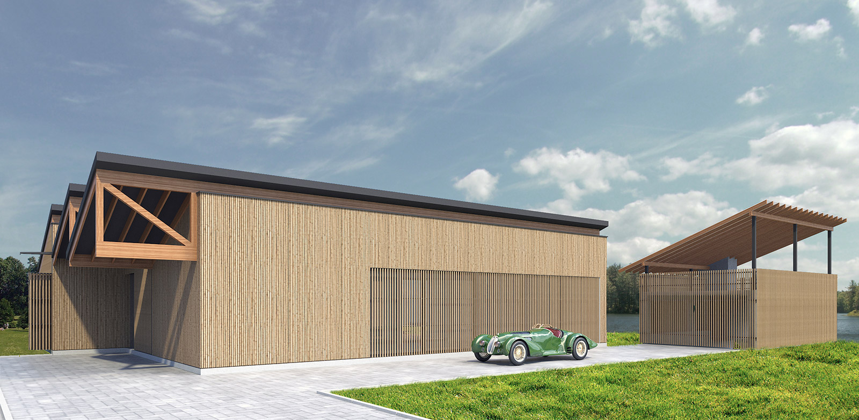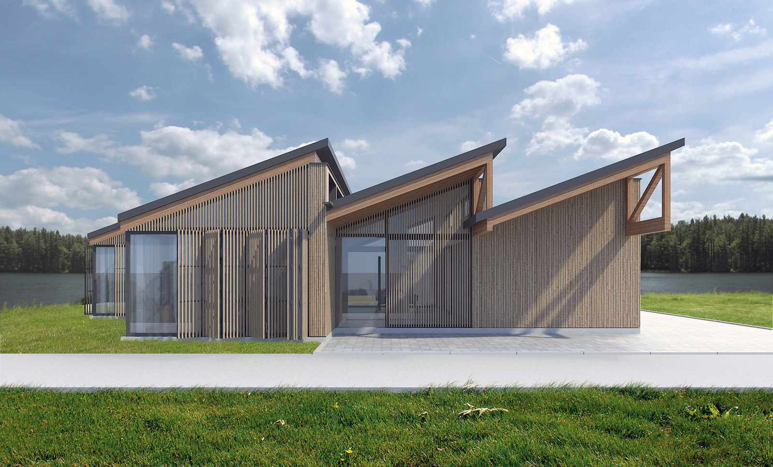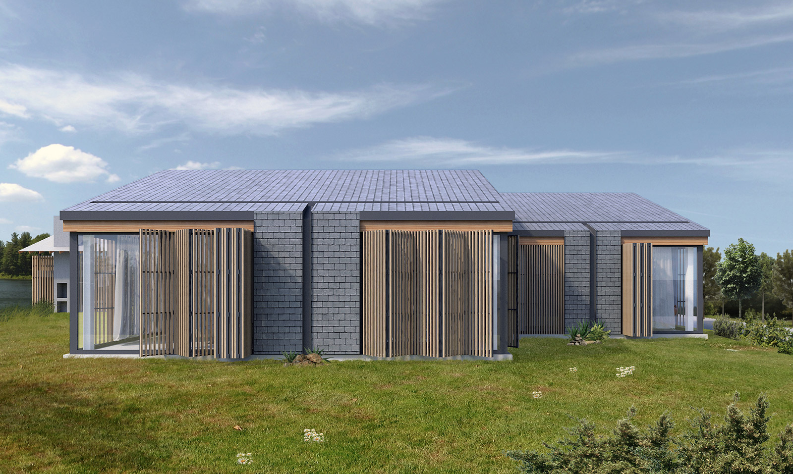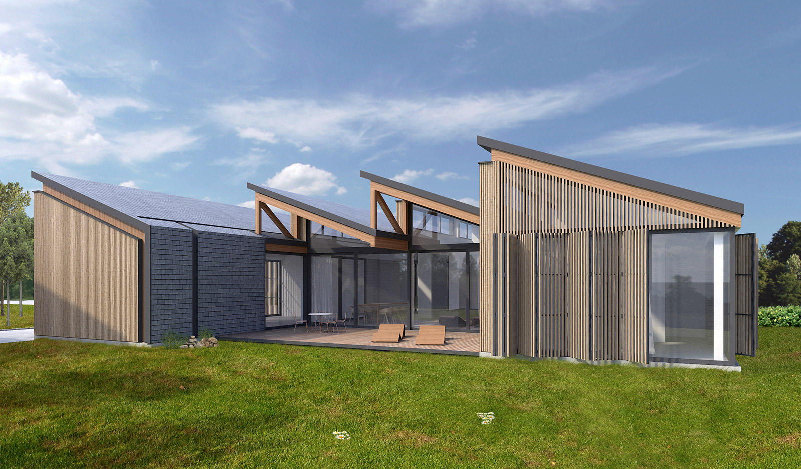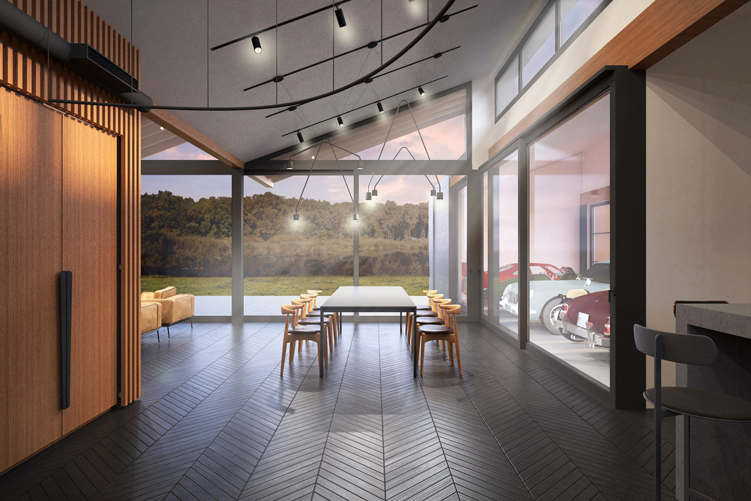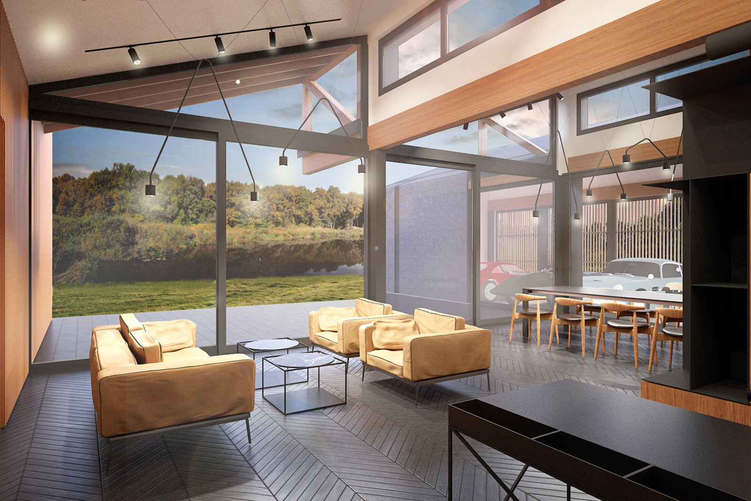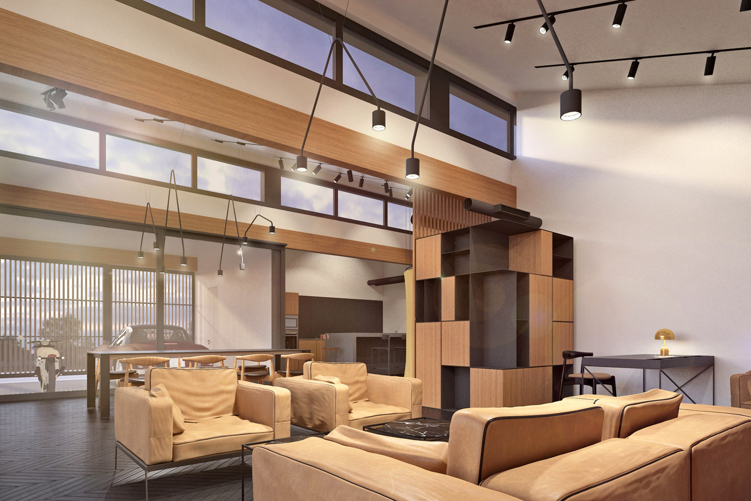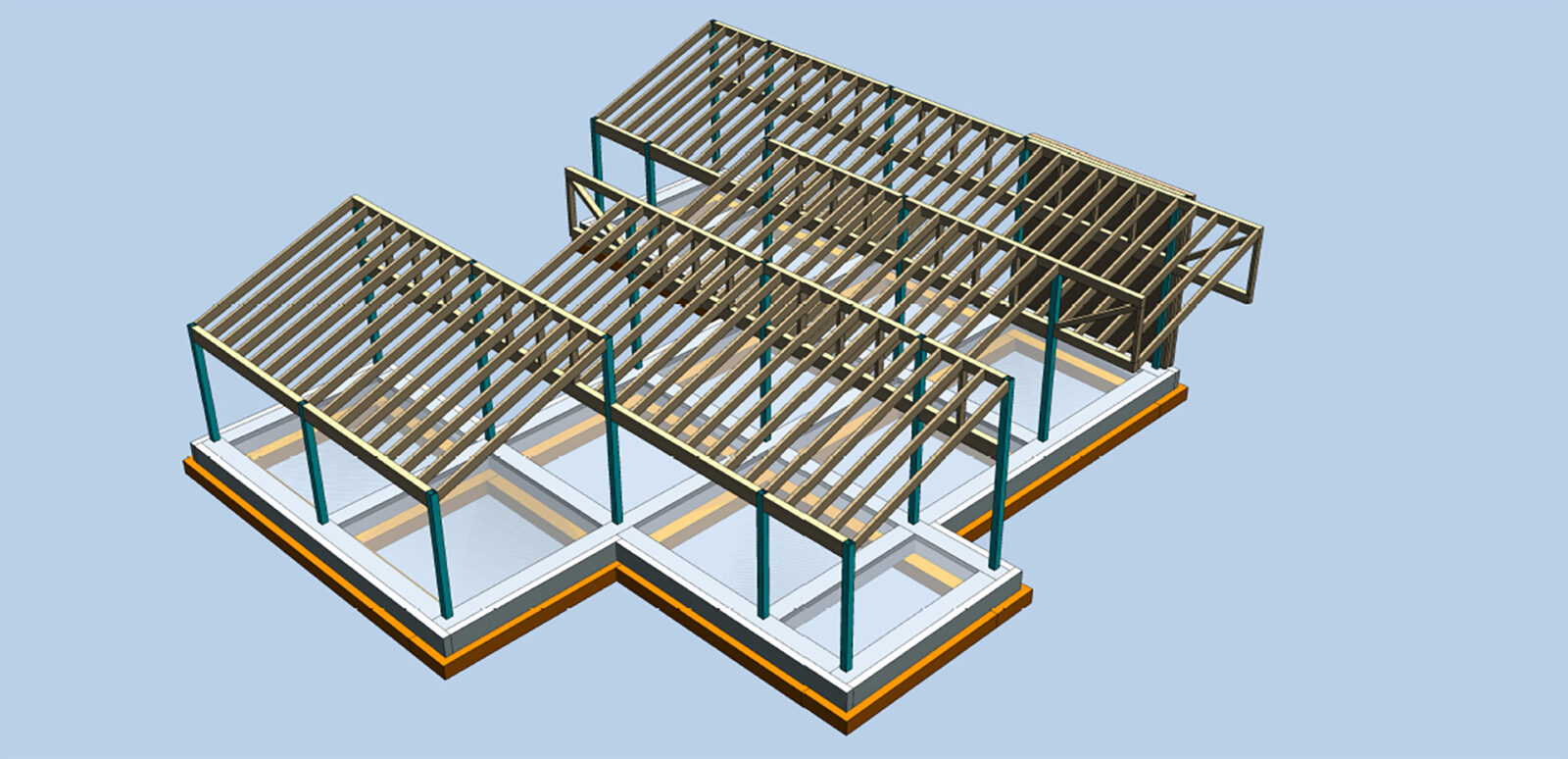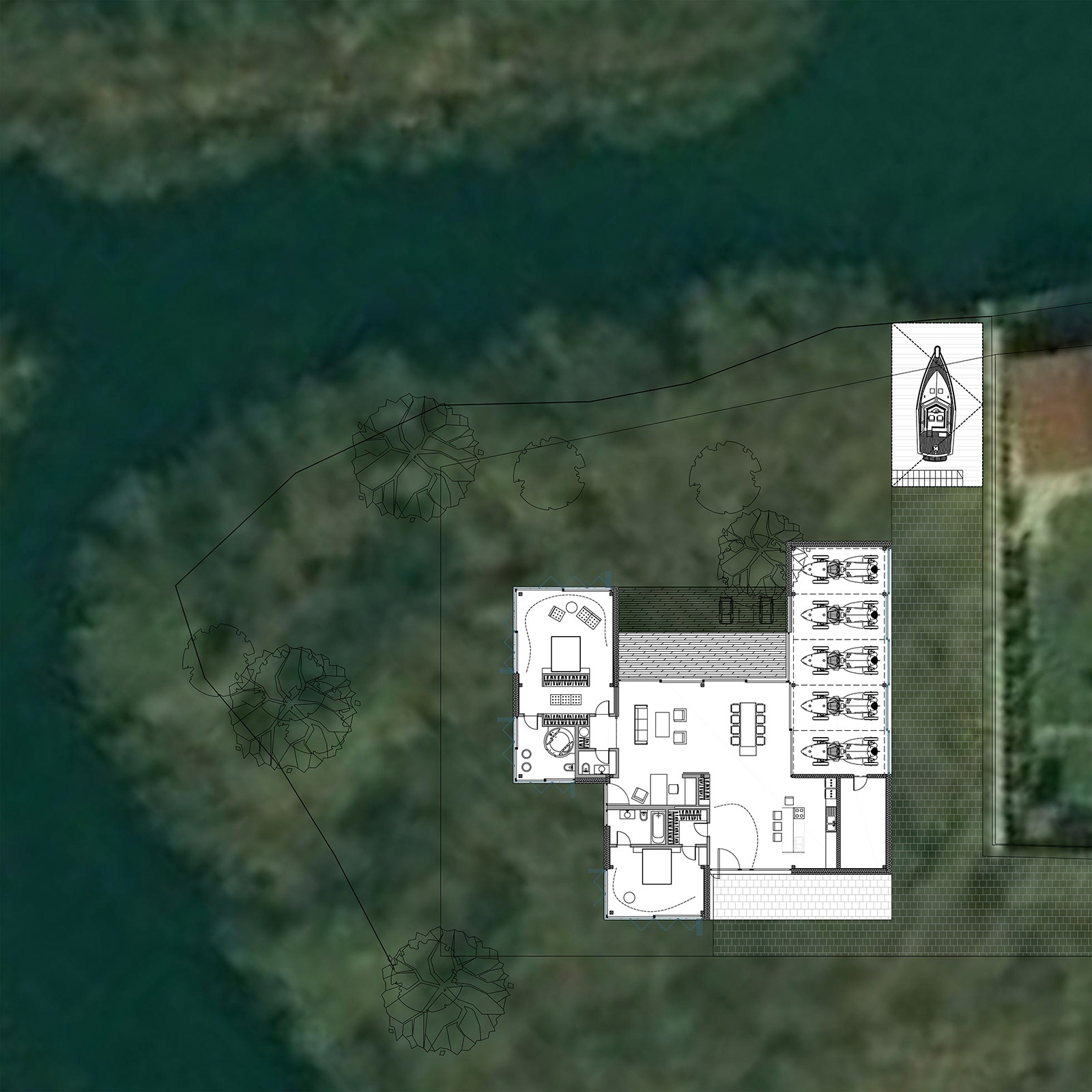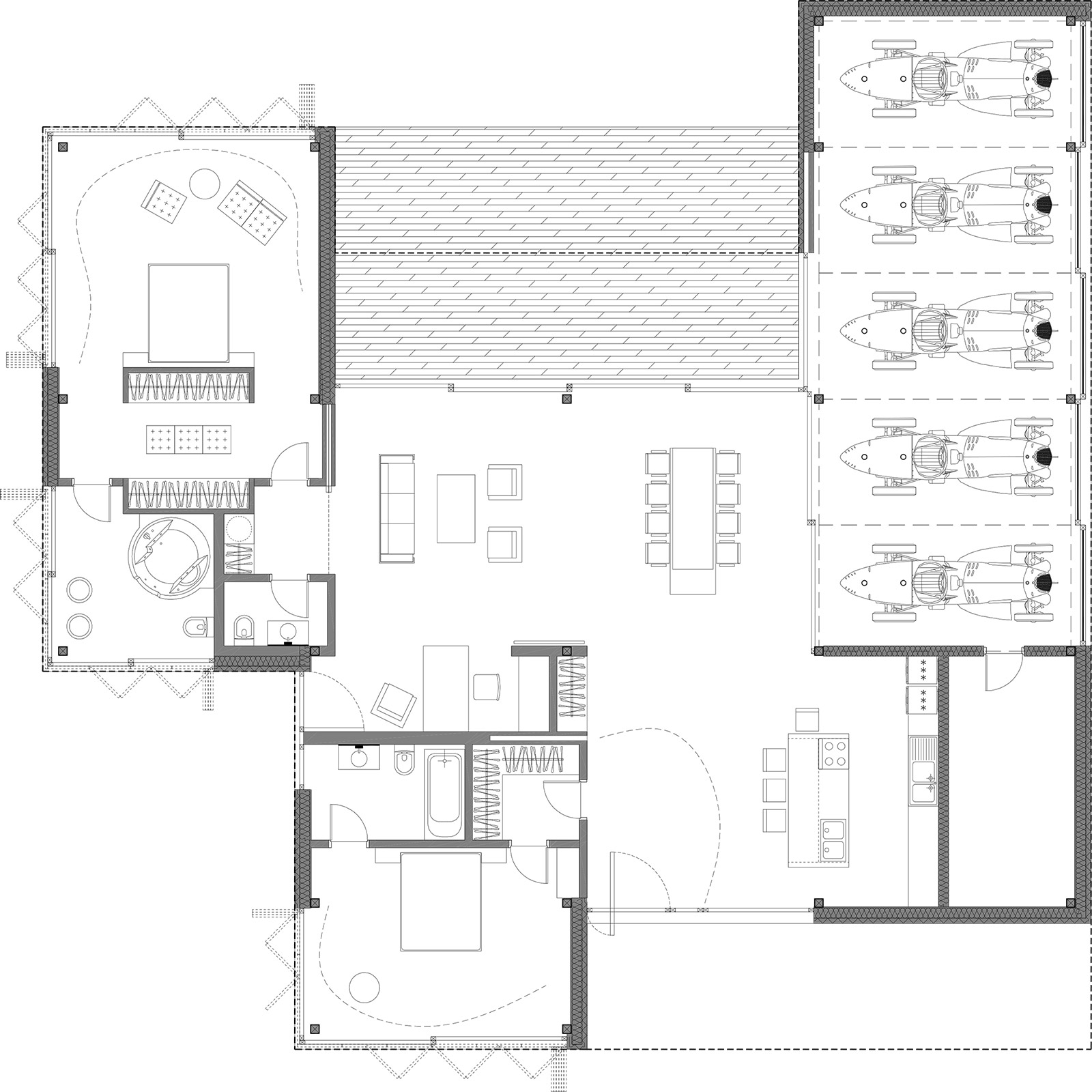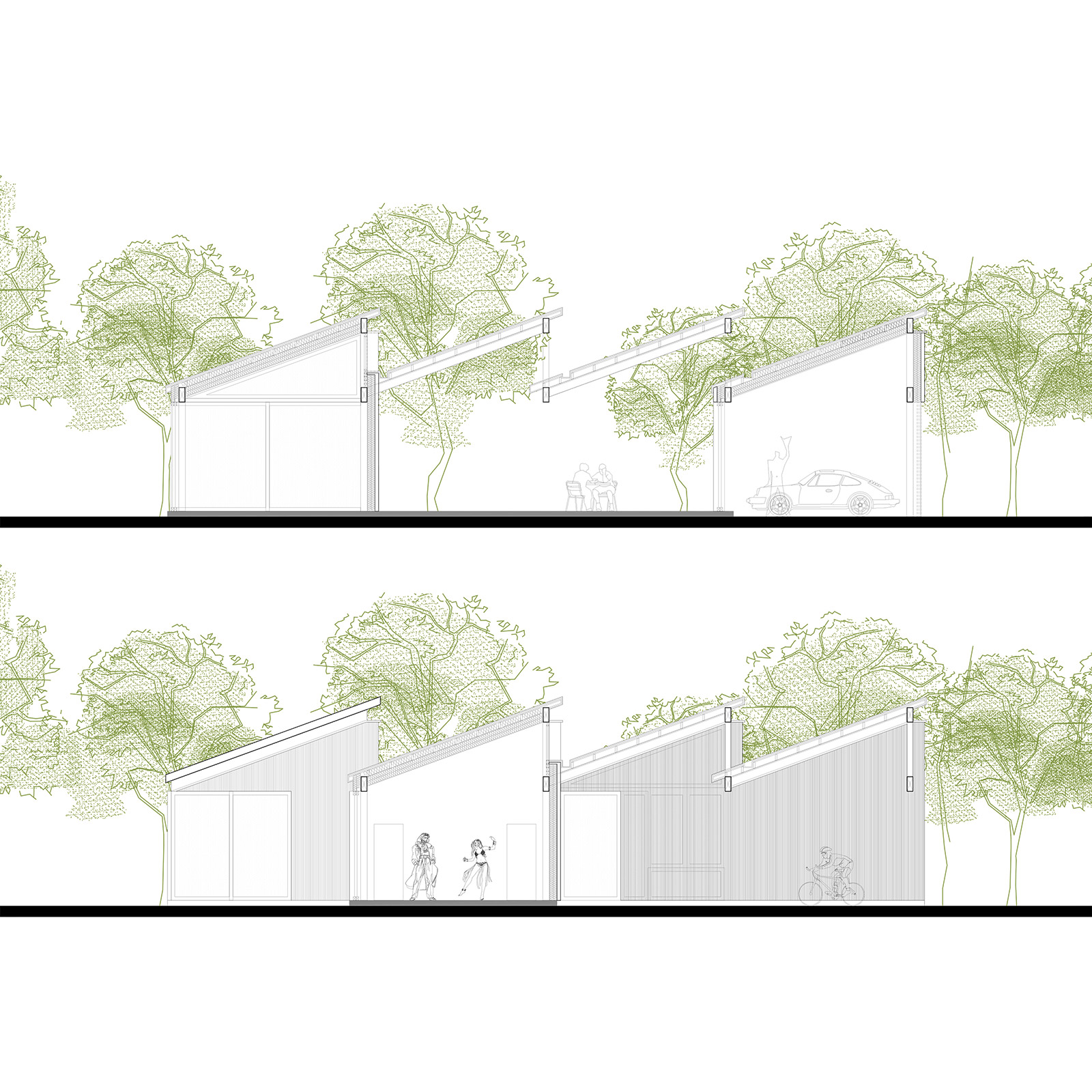Beyond the design theme, a holiday retreat near Snagov Lake with a generous garage for the luxury car collection, the project really started with the visit to the site. Vlăsia Forest, reflected in a tongue of water of Snagov Lake on two sides of the site, is a defining moment for the initial inspiration. The project was not to ruin this significant quality of the place, but to build an intermediate space, a general exterior protected from the weather conditions.
In addition to the maximum glazing, permanent visual contact with the outside, we also worked with the geometry of the roof to increase the relationship between the interior and the sky. A series of sheds oriented to the northeast generate a diffuse light on the entire surface, the perceptible contact with the sky becoming a fact in any corner of the house. The structure with metal poles and wooden trusses allows this necessary flexible configuration. In the logic of discrete integration in the site, we proposed the use of slate as covering material of the opaque areas of the exterior.
The boat garage accommodates a barbecue pavilion above, inspired by the stylistic elements of the house.

