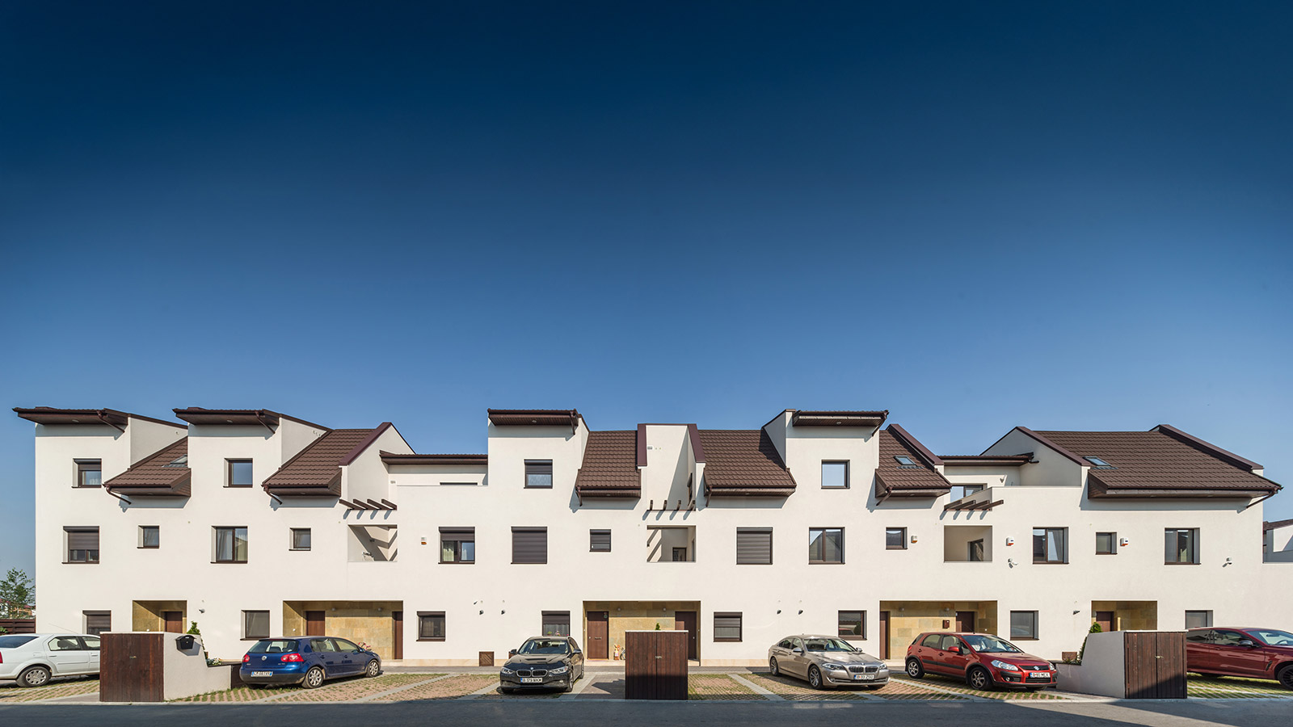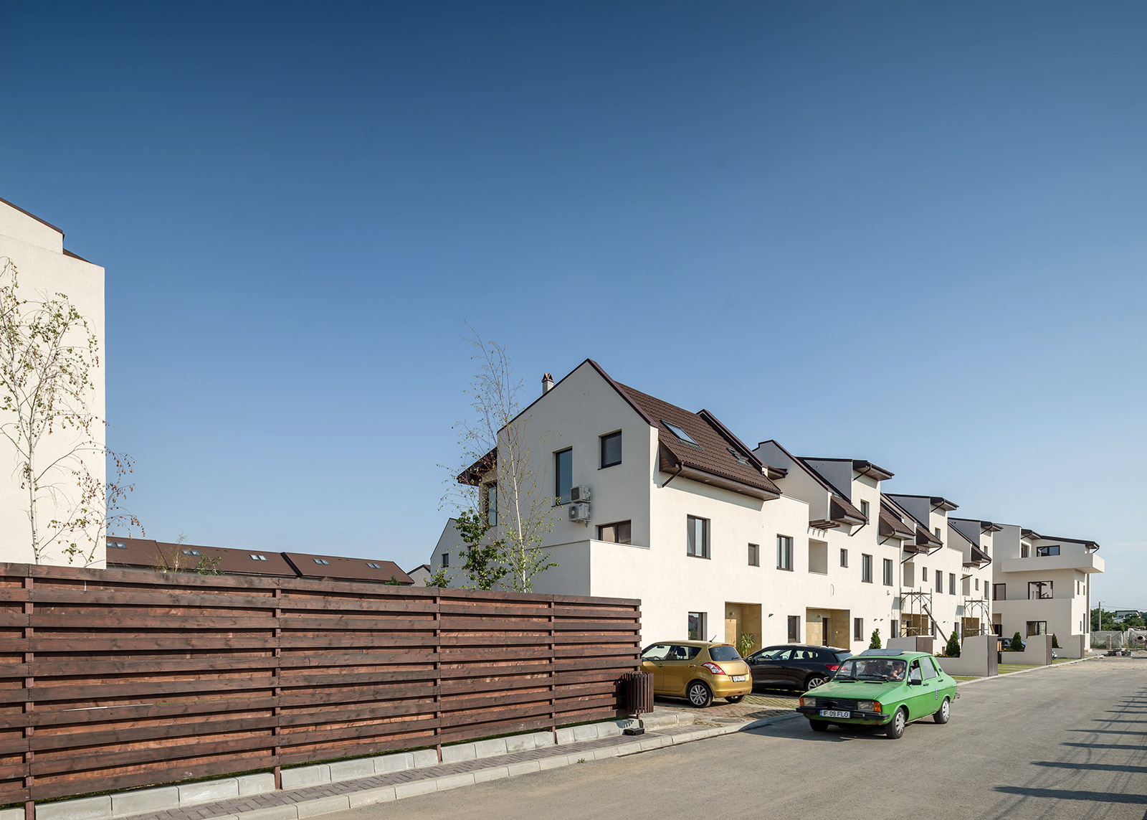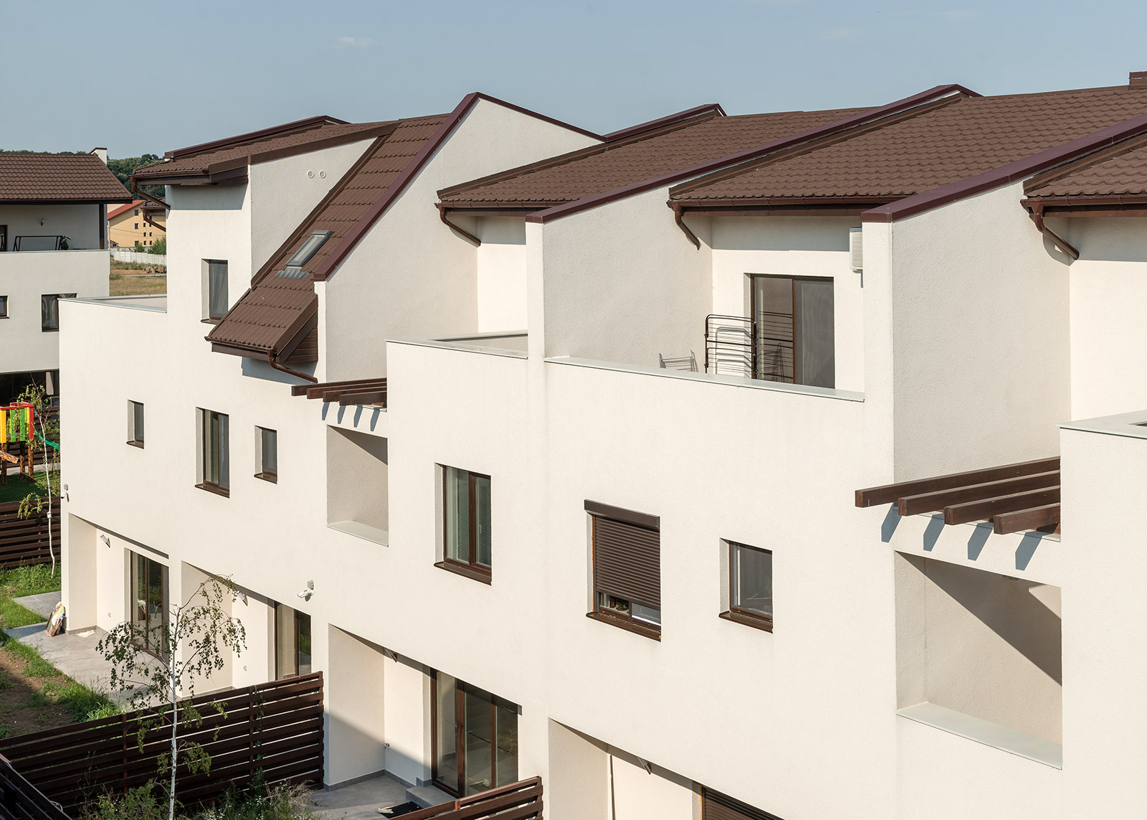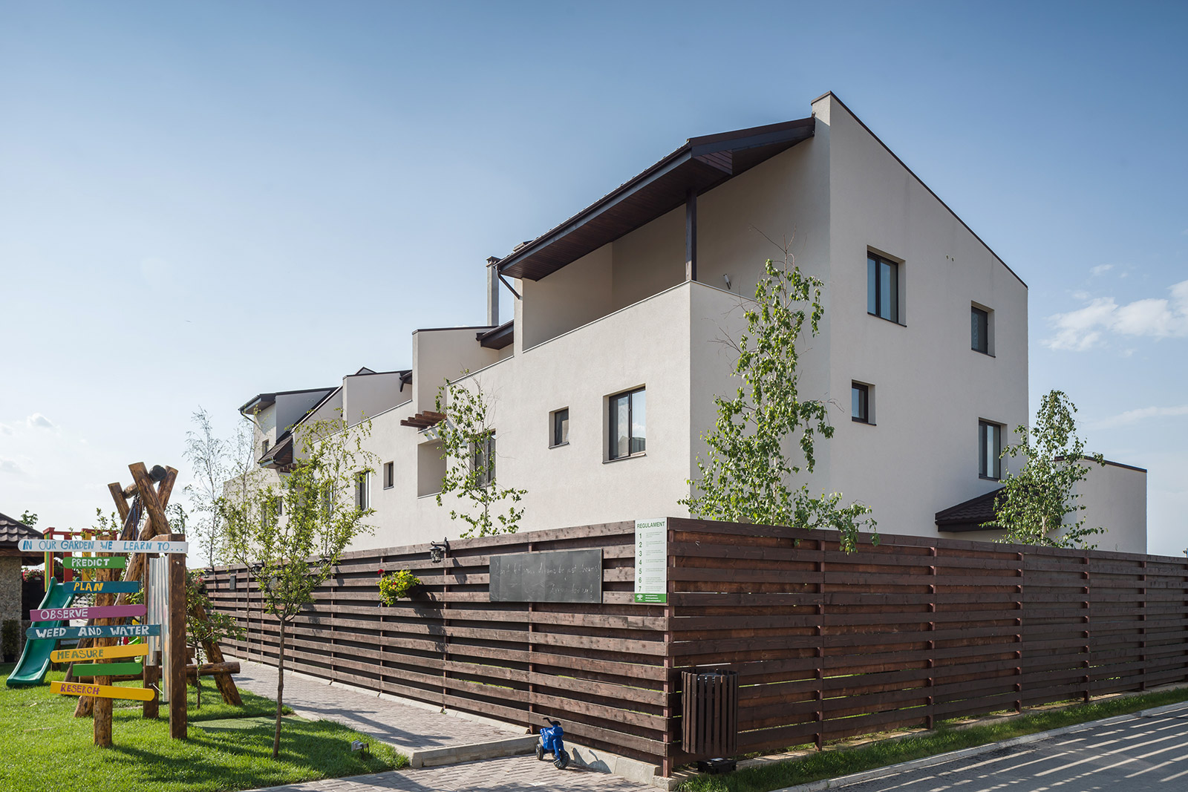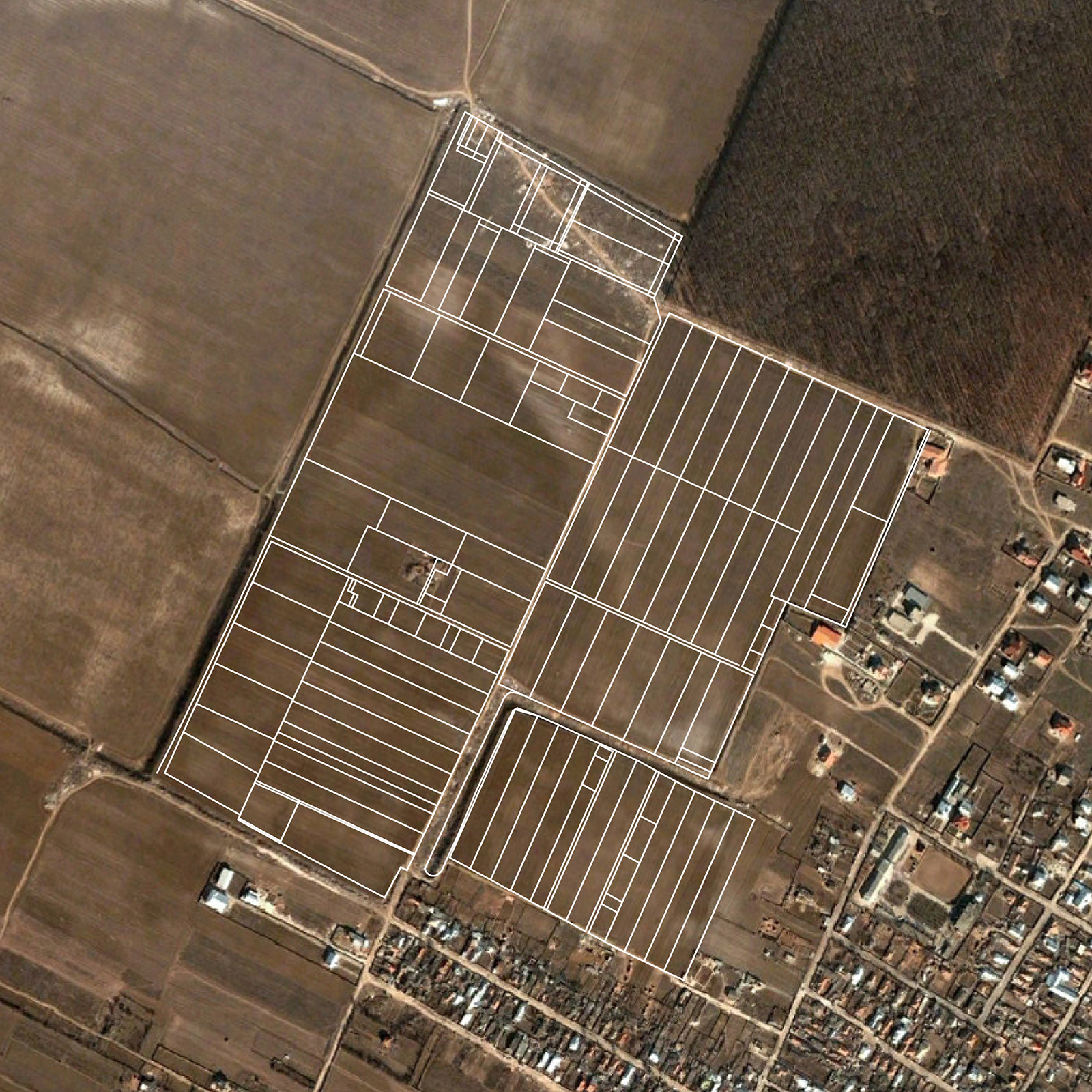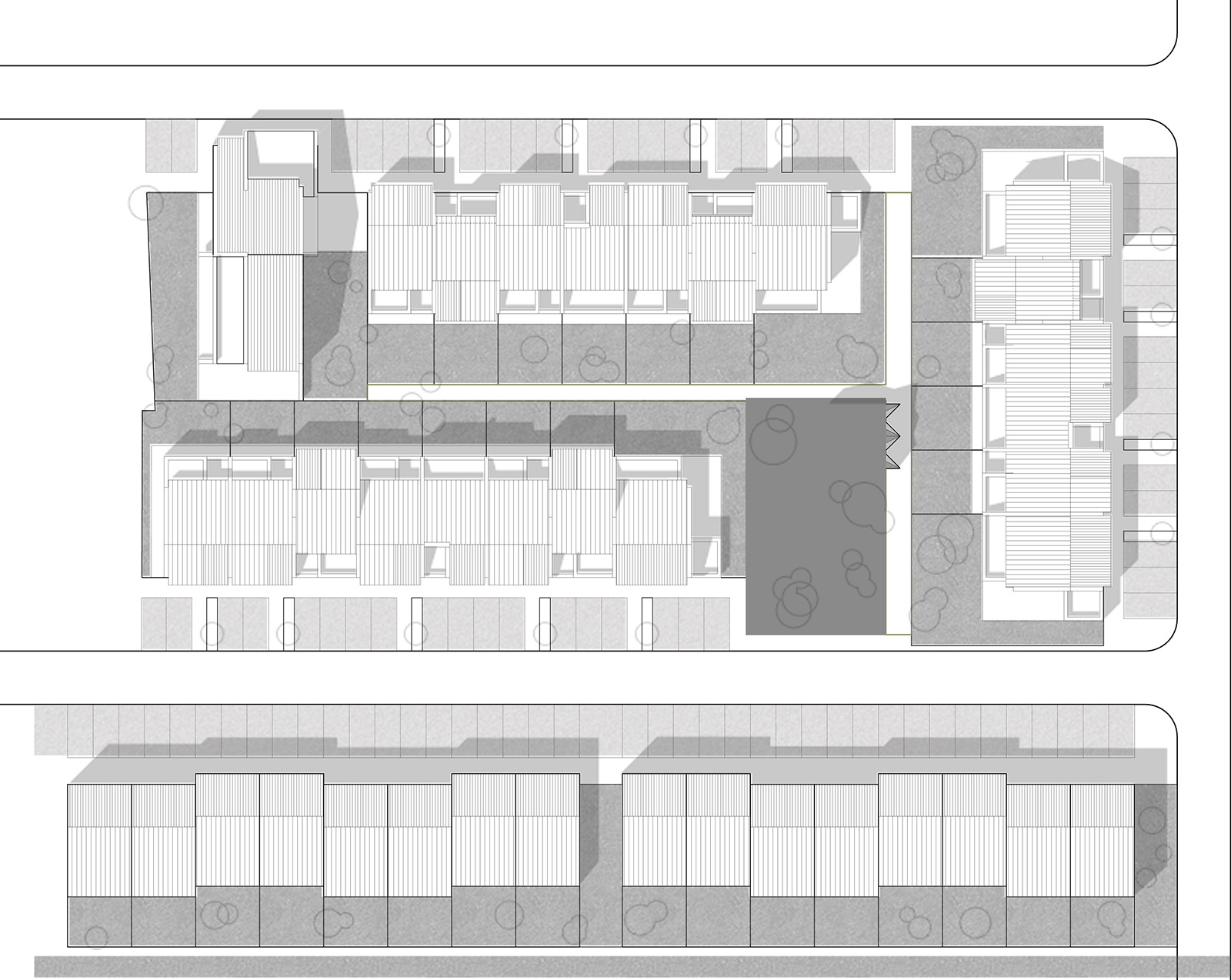This real estate development had to deal with a simple design request: affordable row houses, neatly ordered above the large plain in the periphery of Bucharest. Initially, the developer had already finished two similar projects, with identical houses placed in a row vis-à-vis the parking spots. The hope and the real stake of this engagement was the construction of similar houses regarding both the costs and the construction techniques already tested by the client, dressing it in a new “design” layer which could customize this development among the many recently built gated ensembles and simultaneously could emphasize the need for differentiation of the future dwellers.
In spite of this, the enlarged geometry of the site, which allowed the configuration of two rows of houses back to back, inspired us towards a certain collective conviviality and, if not too much to say, the potential of an inceptive urbanity. This was the reason for designing a small central square, which could benefit from this potential and offer a minimum communal space for the remote periphery. Therefore, every house had to have a small access to this central space which could coagulate the 23 dwellings, but also re-establish the urban model as a valid cultural asset amidst the kaleidoscope of recently built gated communities.

