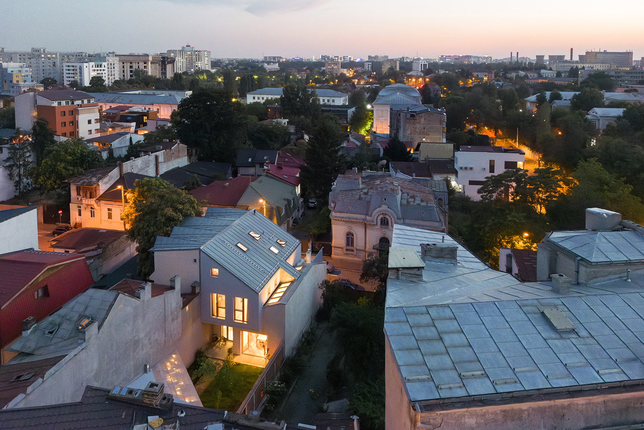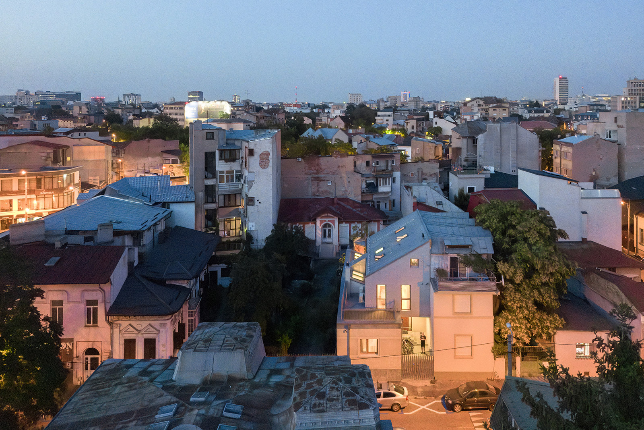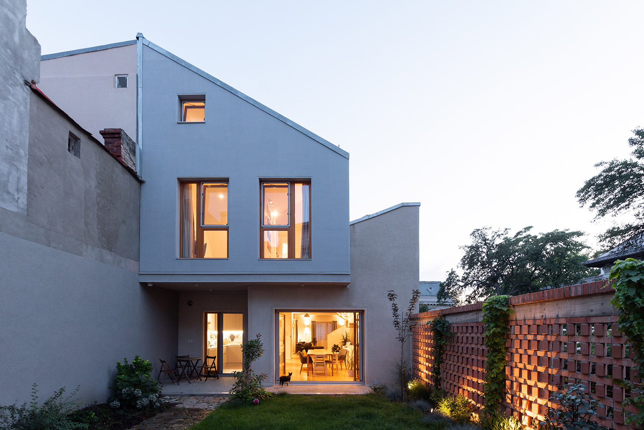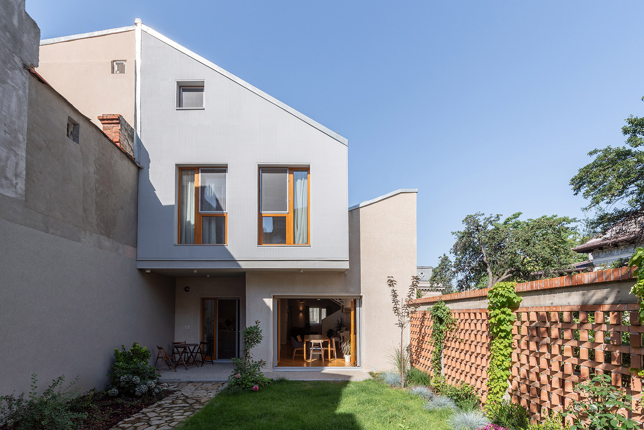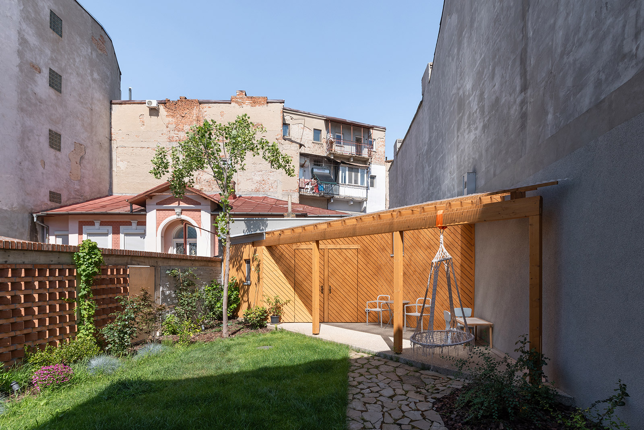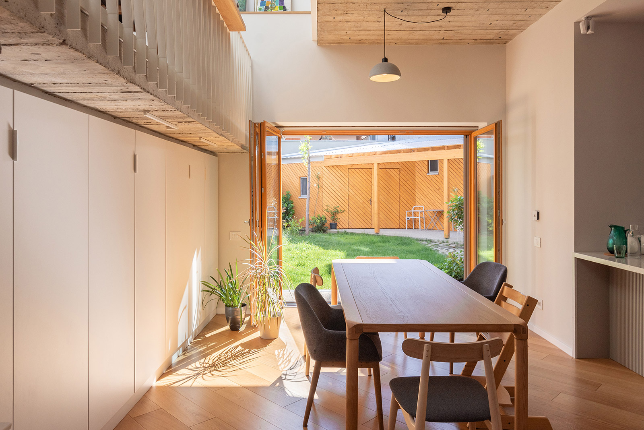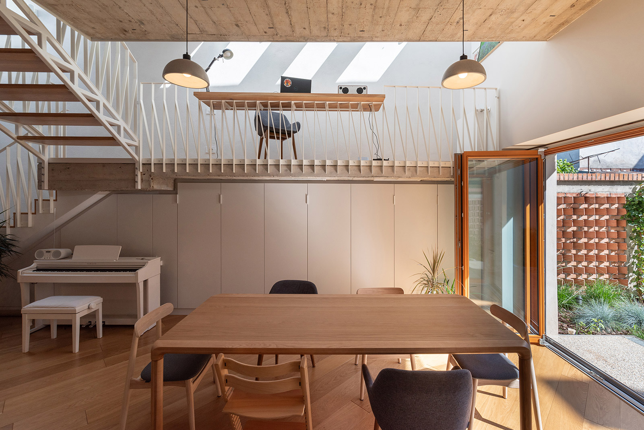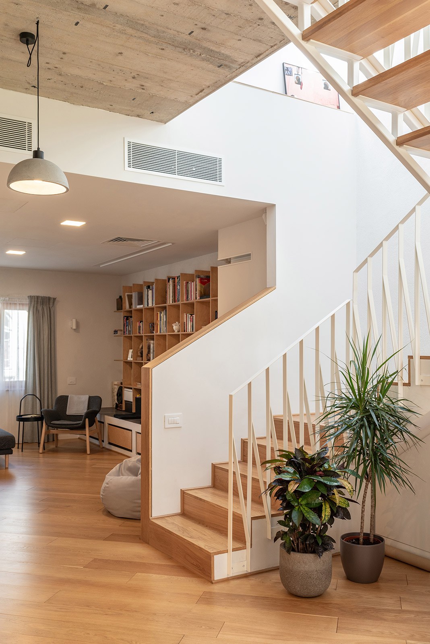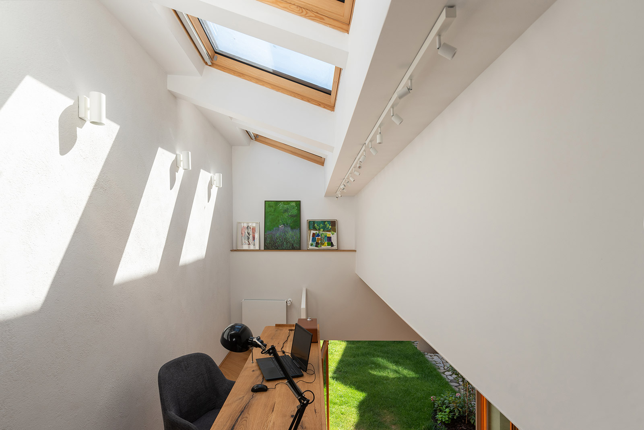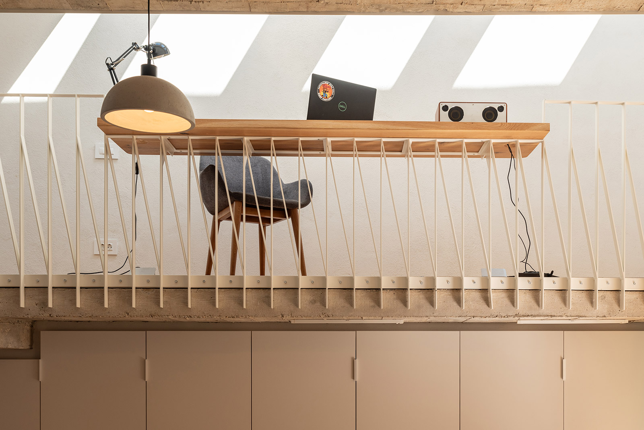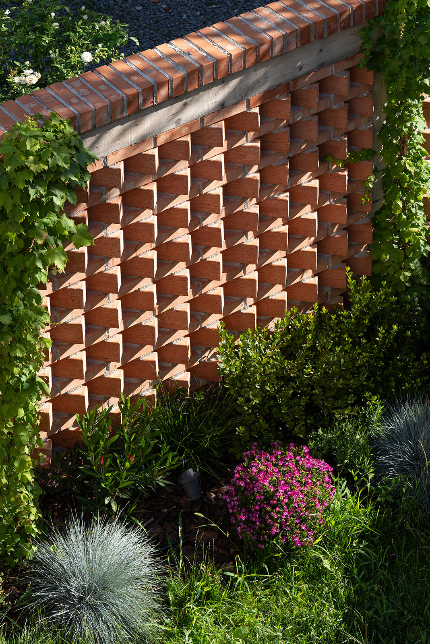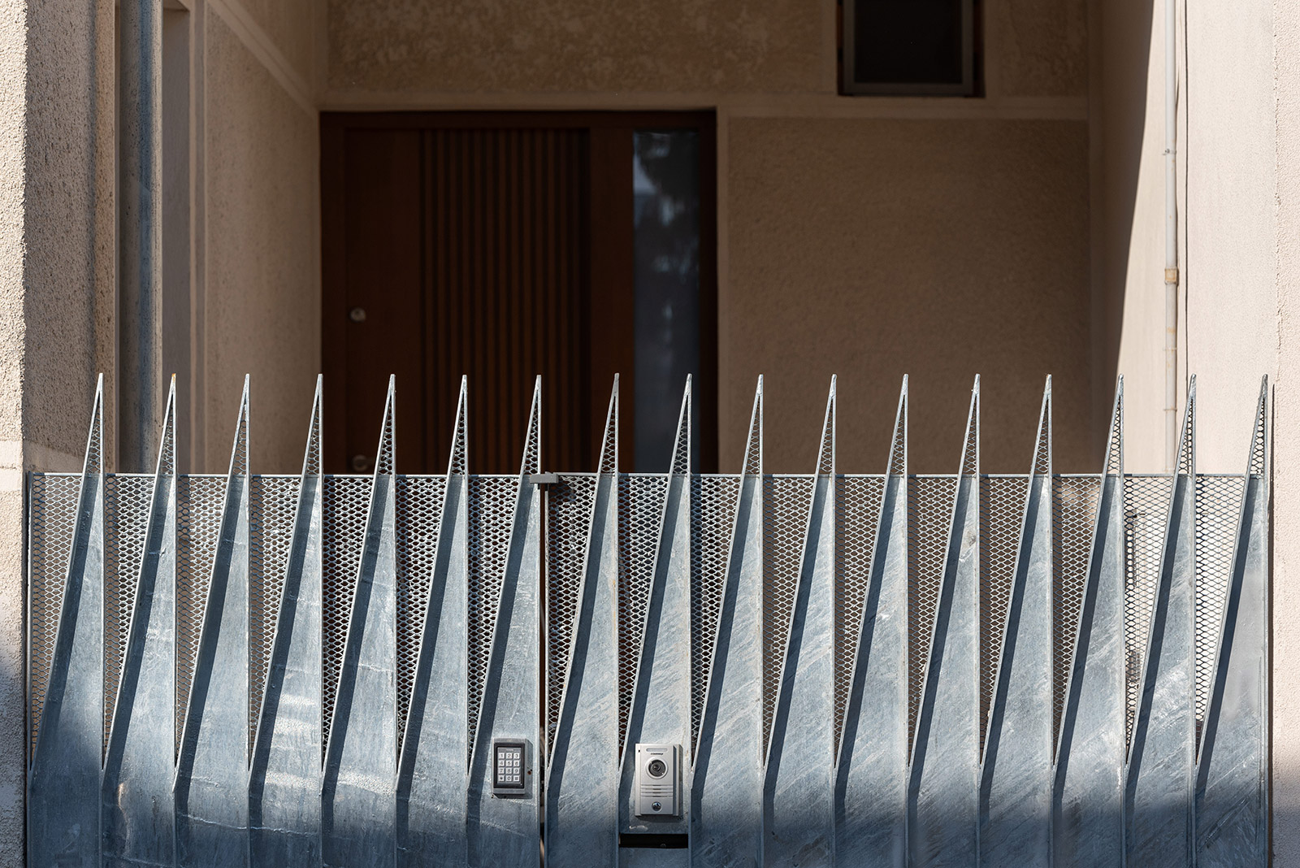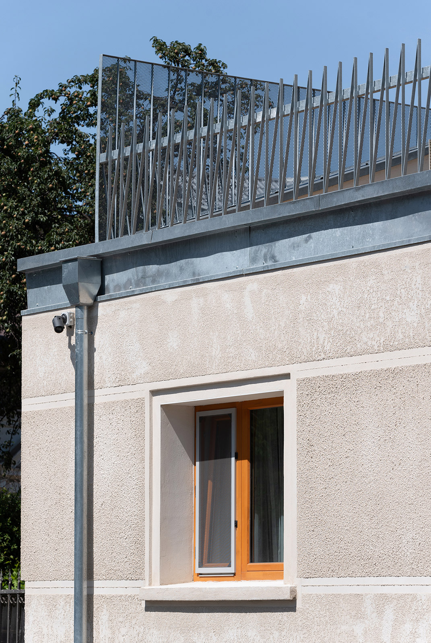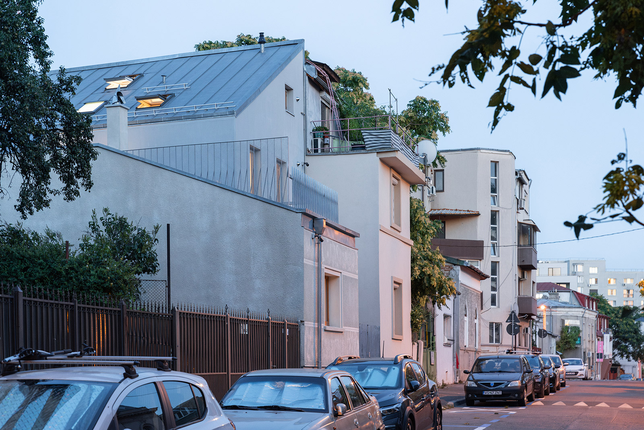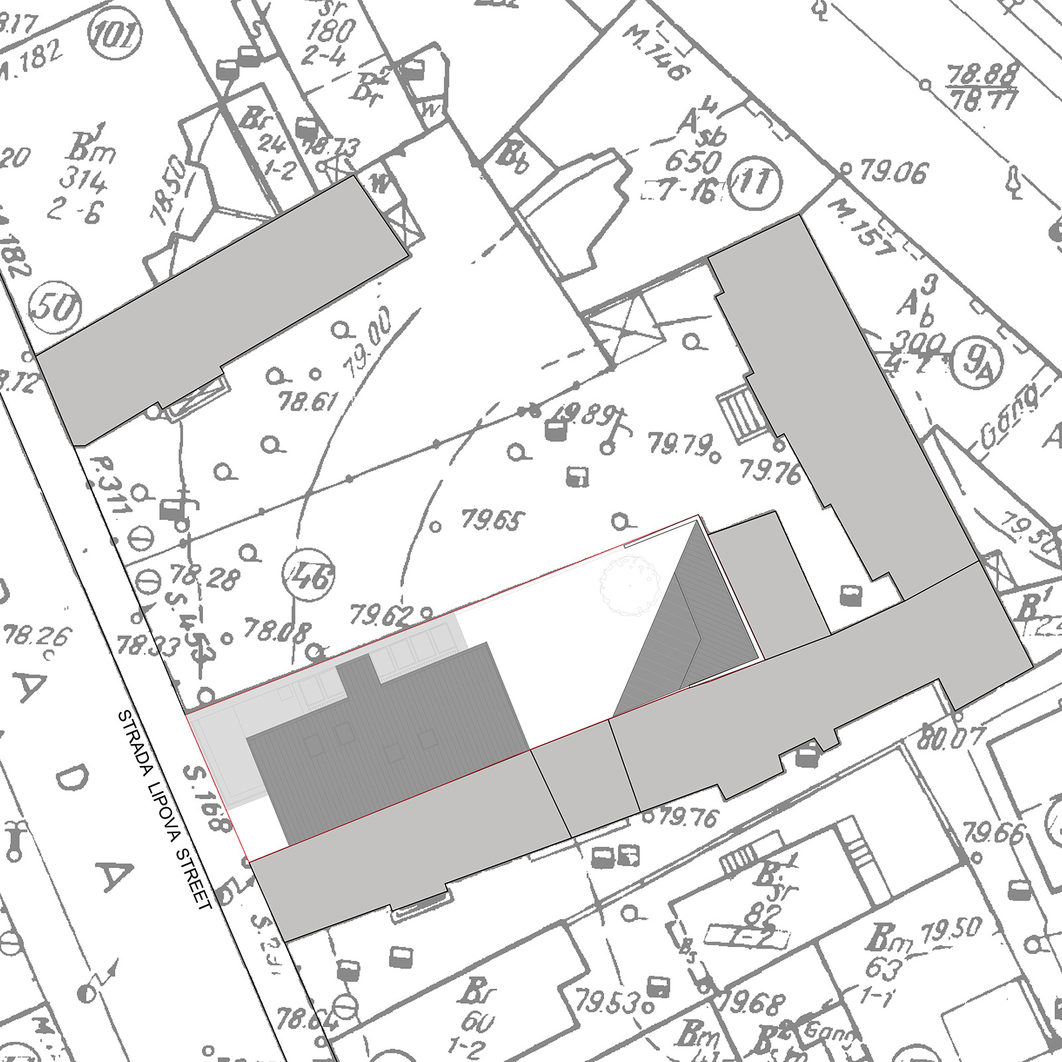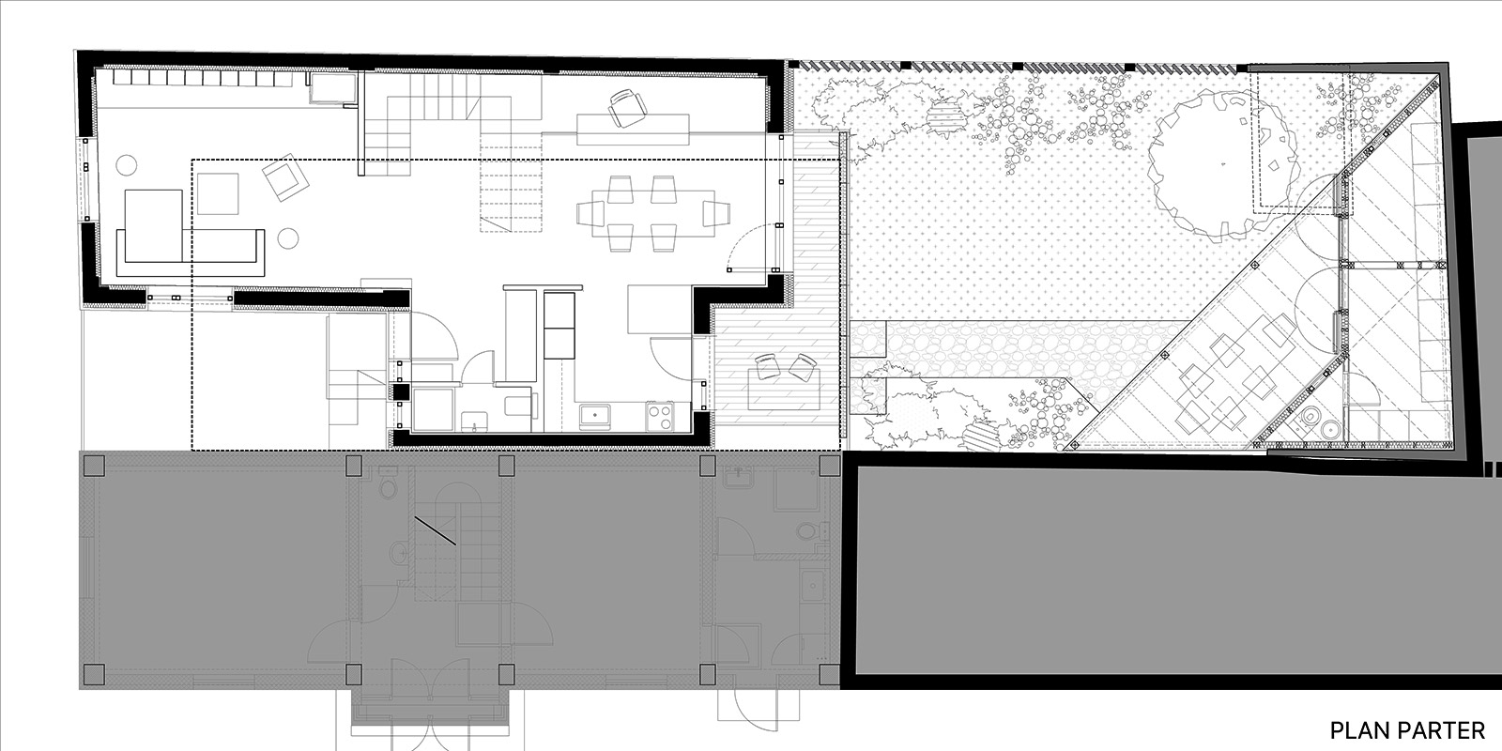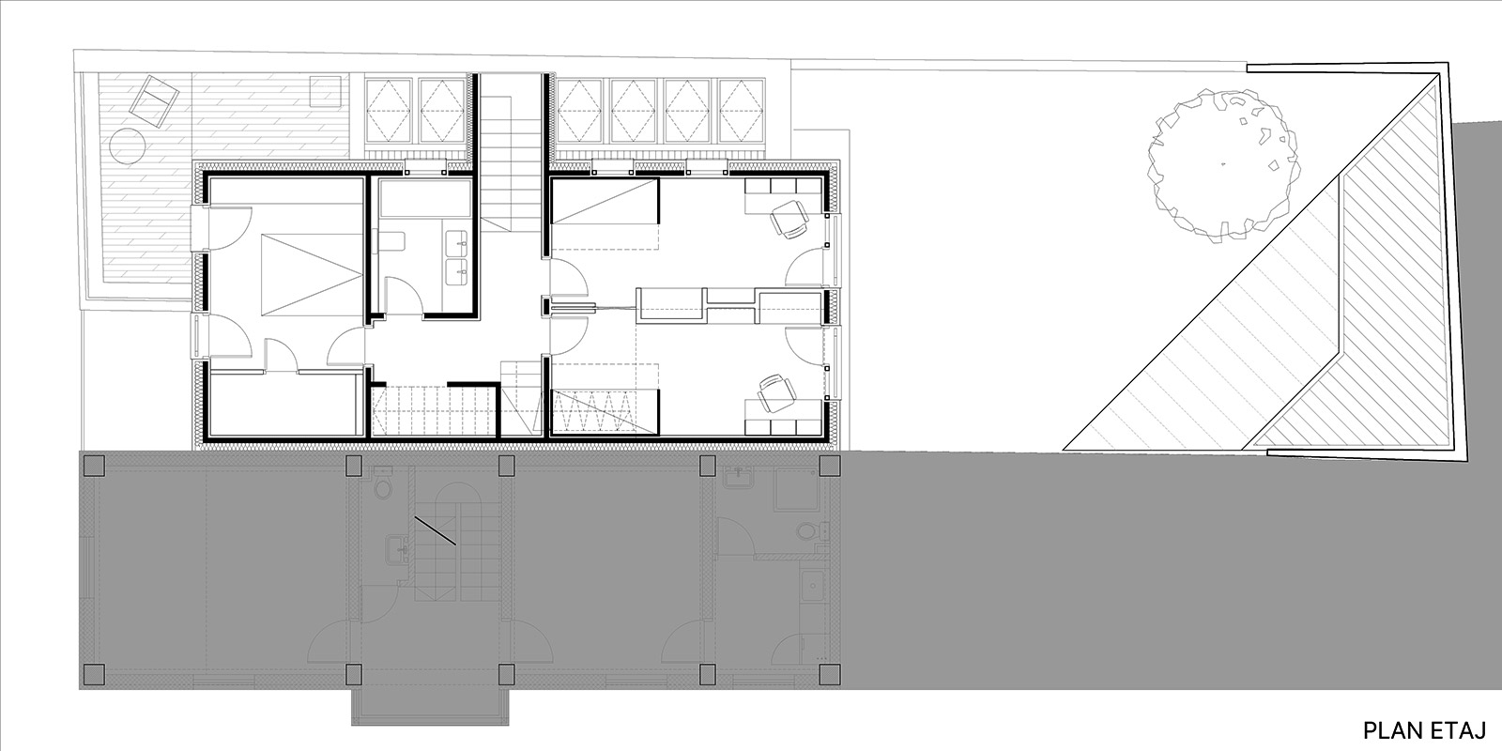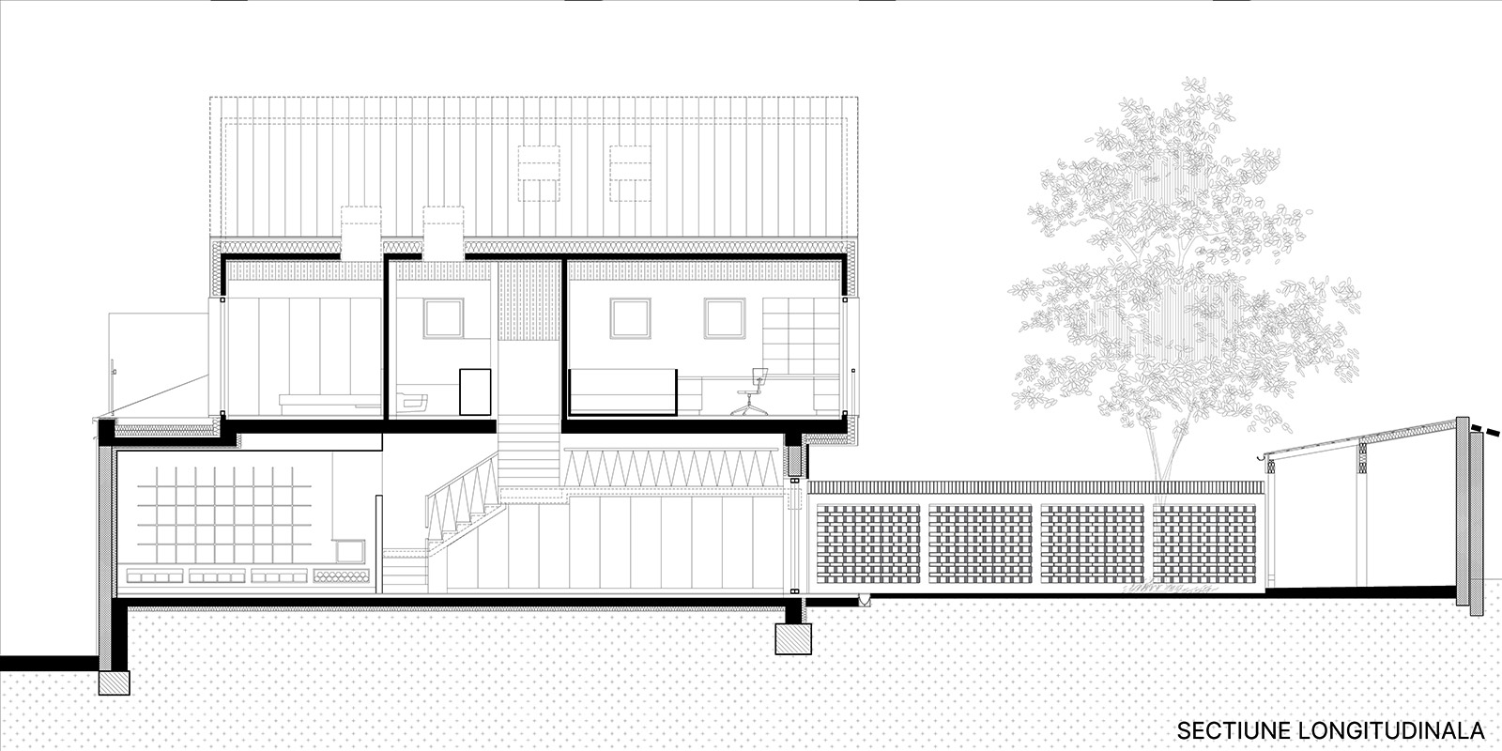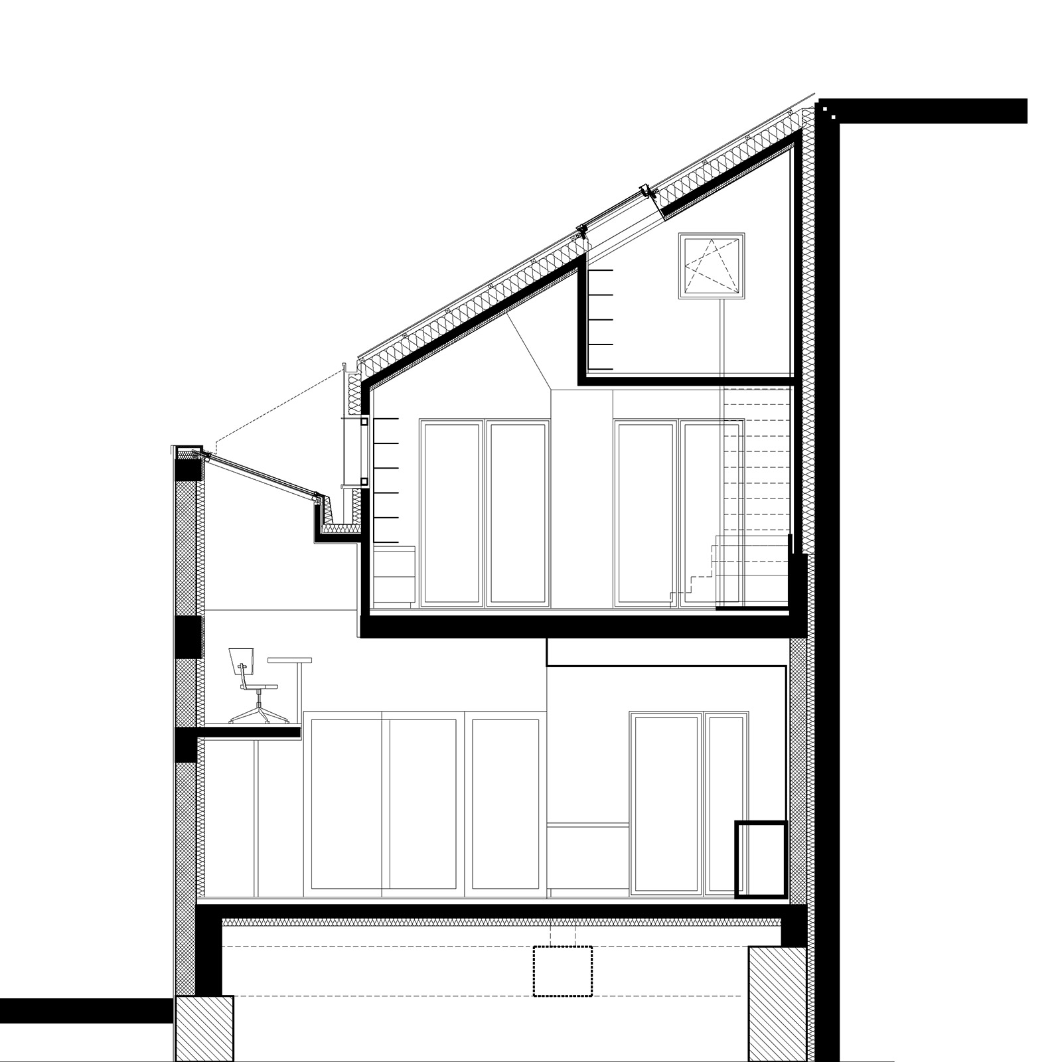A rather small waggon house has been refurbished and extended by superimposing an independent volume upstairs. The issue that determined the idea of the project was the light. Given the configuration of the adiacent blind wall, the waggon house received natural light only at sunset from Lipova street, located in the west.
The superimposition of the new volume was integrated with the setbacks and the geometry of the neighboring blind wall, so that the street image would not be affected by the new building. The new volume was setback by 2 meters from the northern plot limit so that a strip of skylights could be accommodated between the maintained blind wall of the waggon house and the first floor façade. The geometry of the vertical connection between the two superimposed volumes enabled the accommodation of an intermediary space at the mezzannine level, a desk with a metal railing that is as permeable as possible.
Nominee for „Built Architecture / Individual House Architecture” section at The Bucharest Architecture Annual 2024.
Project selected for BETA – the Timișoara Architecture Biennale, 2024.


